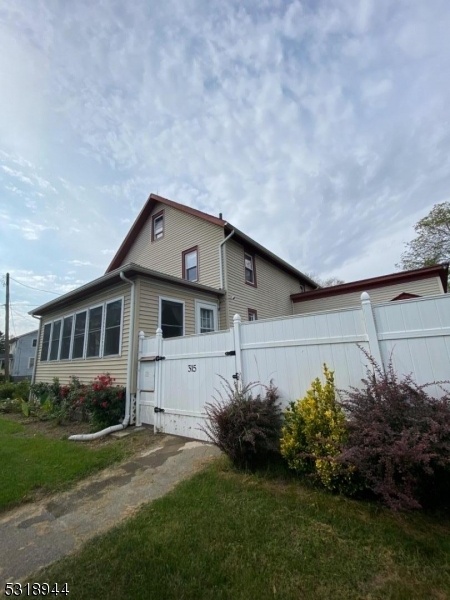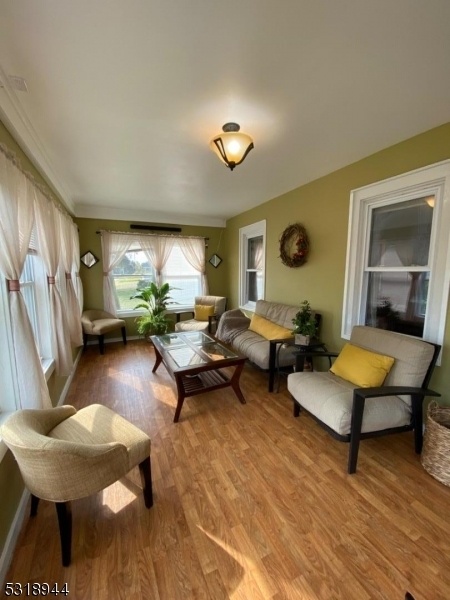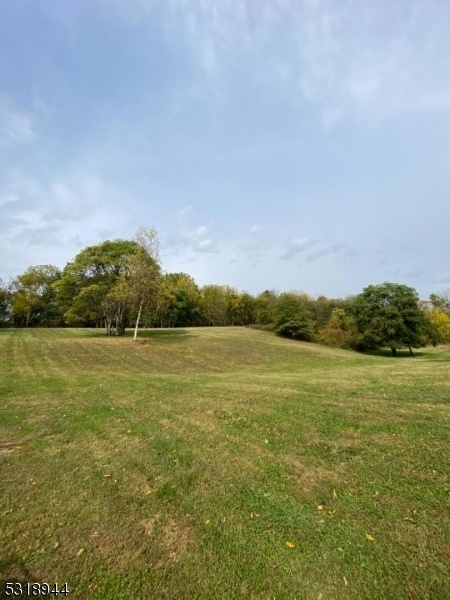315 State Rt 284
Wantage Twp, NJ 07461


















































Price: $499,000
GSMLS: 3929381Type: Single Family
Style: Colonial
Beds: 5
Baths: 2 Full & 1 Half
Garage: 1-Car
Year Built: Unknown
Acres: 6.49
Property Tax: $9,662
Description
Enjoy Privacy And The Rural Countryside In This Wonderful Gentlemans Farm Like Property In Beautiful Wantage! Set On 6.49 Acres On An Amazing Park-like Property With An Abundance Of Perennials, Gardens, Native Plans, Playground And Custom Waterfall Feature, This 2272 Square Foot Home Offers A Flexible Floor Plan With Spacious Rooms Throughout. A Long Driveway Leads You To A Detached Garage And Into A Pergola Patio Entertaining Area. Gorgeous 3 Season Porch Leads You Into The Front Of The Home With A Beautiful Original Staircase And Stained-glass Window. Updated And Fresh Country Kitchen With Stainless Appliances Including A Double Oven Stove And Lots Of Cabinets For Storage And Prep Space. Primary Bedroom, Sitting Room/office (5th Bedroom), Formal Dining Room, Full Bath And Den Complete The First Floor. Upstairs Boasts A Great Sized Family Room With Full And Quarter Bath, 4 Good Sized Bedrooms And Ample Closet Space. Full Walk-up Attic With Potential To Finish For More Living Space. Basement With Workshop And Tons Of Storage Space. Exceptional Location Near Wallkill Wildlife Refuge, Warwick Wineries, Mountain Creek Water Park, High Point State Park And So Much More!
Rooms Sizes
Kitchen:
First
Dining Room:
First
Living Room:
First
Family Room:
Second
Den:
First
Bedroom 1:
First
Bedroom 2:
Second
Bedroom 3:
Second
Bedroom 4:
Second
Room Levels
Basement:
Laundry Room, Storage Room, Walkout, Workshop
Ground:
n/a
Level 1:
2 Bedrooms, Bath Main, Den, Dining Room, Florida/3Season, Foyer, Kitchen, Living Room
Level 2:
4 Or More Bedrooms, Bath(s) Other, Family Room
Level 3:
Attic
Level Other:
n/a
Room Features
Kitchen:
Country Kitchen, Eat-In Kitchen, Separate Dining Area
Dining Room:
Formal Dining Room
Master Bedroom:
1st Floor
Bath:
n/a
Interior Features
Square Foot:
2,272
Year Renovated:
2022
Basement:
Yes - Bilco-Style Door, Full, Unfinished, Walkout
Full Baths:
2
Half Baths:
1
Appliances:
Carbon Monoxide Detector, Microwave Oven, Range/Oven-Electric, Refrigerator, Self Cleaning Oven, Water Filter
Flooring:
Carpeting, Tile, Wood
Fireplaces:
No
Fireplace:
n/a
Interior:
CODetect,FireExtg,SmokeDet,StallTub
Exterior Features
Garage Space:
1-Car
Garage:
Detached Garage
Driveway:
1 Car Width, Additional Parking, Blacktop
Roof:
Asphalt Shingle
Exterior:
Vinyl Siding
Swimming Pool:
n/a
Pool:
n/a
Utilities
Heating System:
Radiators - Steam
Heating Source:
Electric,OilAbIn
Cooling:
None
Water Heater:
n/a
Water:
Well
Sewer:
See Remarks, Septic 5+ Bedroom Town Verified
Services:
Garbage Extra Charge
Lot Features
Acres:
6.49
Lot Dimensions:
n/a
Lot Features:
Open Lot, Skyline View
School Information
Elementary:
C.LAWRENCE
Middle:
SUSSEX
High School:
HIGH POINT
Community Information
County:
Sussex
Town:
Wantage Twp.
Neighborhood:
n/a
Application Fee:
n/a
Association Fee:
n/a
Fee Includes:
n/a
Amenities:
Playground
Pets:
n/a
Financial Considerations
List Price:
$499,000
Tax Amount:
$9,662
Land Assessment:
$87,700
Build. Assessment:
$244,100
Total Assessment:
$331,800
Tax Rate:
2.91
Tax Year:
2023
Ownership Type:
Fee Simple
Listing Information
MLS ID:
3929381
List Date:
10-15-2024
Days On Market:
45
Listing Broker:
WEICHERT REALTORS
Listing Agent:
Elizabeth Sweeny


















































Request More Information
Shawn and Diane Fox
RE/MAX American Dream
3108 Route 10 West
Denville, NJ 07834
Call: (973) 277-7853
Web: FoxHillsRockaway.com

