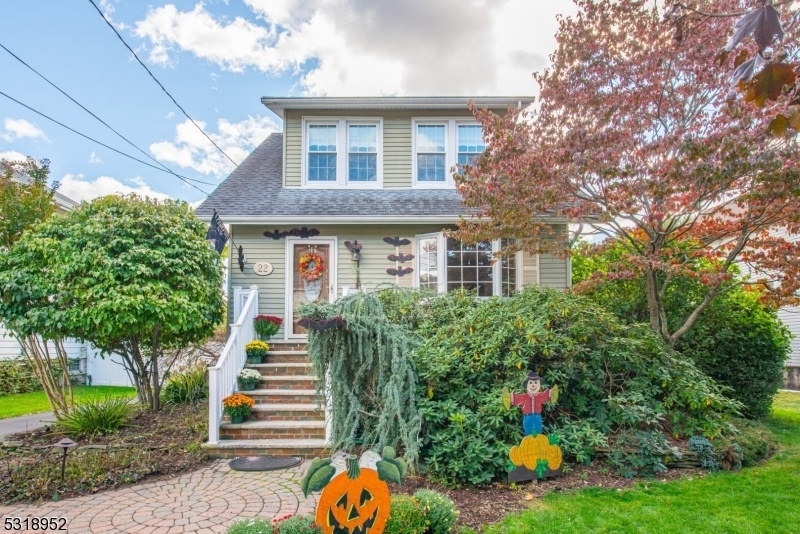22 Ellice St
Lincoln Park Boro, NJ 07035


































Price: $599,900
GSMLS: 3929554Type: Single Family
Style: Colonial
Beds: 4
Baths: 2 Full & 1 Half
Garage: 2-Car
Year Built: Unknown
Acres: 0.28
Property Tax: $11,348
Description
Whole Lot Of House On Quiet Dead End Street Has Lots Of Rooms( So Spacious) Lots Of Charm And Character And Lots Of Backyard! Oversized Formal Lr Features Coffered Ceilings, Impressive Moldings, Wide And Bright Bay Window And Leads To Formal Dr To Host Large Gatherings. Amazing Kitchen Boasts Wood Cabinets And Premium Counters Galore Including The Breakfast Bar. Additionally It Boasts A Separate Eating Area For Table And Chairs Dining. Open And Airy Fam Rm Is Bathed In Light By Three Sides Of Windows And Is Accented By A Stunning Stone Wall As Its Focal Point. It Serves As Access To Sizable Composite Deck With Vinyl Railings. Mbr Is 17x 14 With Wide Tall Window With Arched Window Above. All This Is Under Dramatic Cathedral Ceiling. Mbth With Stall Shower Situated In Way To Create A Suite Like Feel. Add Three More Brs And Hall Bath. Bessler Stairs To Attic Storage . Outdoors The Super Deep Yard Is Bordered By Vinyl Fencing, Has Two Oversized Sheds And Large Expanse Of Grassy Area Surrounded By Landscaping And Dotted With Perennials Back And Front Of House. . Perfect Spot To Enjoy Outdoors And Summer Barbecue Parties. What's New? 2024- Furnace(3 Zones). A/c, Hw Htr,. There Is Hook Up For Generator In Place. Lots Of Parking Space And 2 Car Detached Garage With Openers. This Must See House Is Perfect Place To Spread Out And Enjoy Life. Walk To Train Or Bus To Nyc
Rooms Sizes
Kitchen:
19x16 First
Dining Room:
12x11 First
Living Room:
18x18 First
Family Room:
18x12 First
Den:
n/a
Bedroom 1:
17x14 Second
Bedroom 2:
Second
Bedroom 3:
Second
Bedroom 4:
Second
Room Levels
Basement:
Laundry Room, Storage Room, Utility Room, Workshop
Ground:
n/a
Level 1:
Dining Room, Family Room, Kitchen, Living Room, Powder Room
Level 2:
4 Or More Bedrooms, Bath Main, Bath(s) Other
Level 3:
n/a
Level Other:
n/a
Room Features
Kitchen:
Breakfast Bar, Eat-In Kitchen, Pantry, Separate Dining Area
Dining Room:
n/a
Master Bedroom:
Full Bath
Bath:
Stall Shower
Interior Features
Square Foot:
n/a
Year Renovated:
n/a
Basement:
Yes - Full, Unfinished
Full Baths:
2
Half Baths:
1
Appliances:
Carbon Monoxide Detector, Dishwasher, Dryer, Kitchen Exhaust Fan, Microwave Oven, Range/Oven-Gas, Refrigerator, Self Cleaning Oven, Sump Pump, Washer
Flooring:
Carpeting, Laminate, Tile, Wood
Fireplaces:
No
Fireplace:
n/a
Interior:
Blinds,CODetect,CeilCath,FireExtg,Shades,SmokeDet,StallShw,TrckLght,TubShowr
Exterior Features
Garage Space:
2-Car
Garage:
Detached Garage
Driveway:
2 Car Width, Blacktop, Off-Street Parking
Roof:
Asphalt Shingle
Exterior:
Vinyl Siding
Swimming Pool:
No
Pool:
n/a
Utilities
Heating System:
1 Unit, Baseboard - Hotwater, Multi-Zone
Heating Source:
Gas-Natural
Cooling:
1 Unit, Central Air, Ductless Split AC
Water Heater:
Gas
Water:
Public Water
Sewer:
Public Sewer
Services:
Cable TV
Lot Features
Acres:
0.28
Lot Dimensions:
50X241
Lot Features:
Level Lot
School Information
Elementary:
Lincoln Park Elementary School (K-4)
Middle:
Lincoln Park Middle School (6-8)
High School:
Boonton High School (9-12)
Community Information
County:
Morris
Town:
Lincoln Park Boro
Neighborhood:
n/a
Application Fee:
n/a
Association Fee:
n/a
Fee Includes:
n/a
Amenities:
n/a
Pets:
n/a
Financial Considerations
List Price:
$599,900
Tax Amount:
$11,348
Land Assessment:
$230,200
Build. Assessment:
$295,700
Total Assessment:
$525,900
Tax Rate:
2.16
Tax Year:
2024
Ownership Type:
Fee Simple
Listing Information
MLS ID:
3929554
List Date:
10-15-2024
Days On Market:
31
Listing Broker:
WEICHERT REALTORS
Listing Agent:
Diane Blackman


































Request More Information
Shawn and Diane Fox
RE/MAX American Dream
3108 Route 10 West
Denville, NJ 07834
Call: (973) 277-7853
Web: FoxHillsRockaway.com




