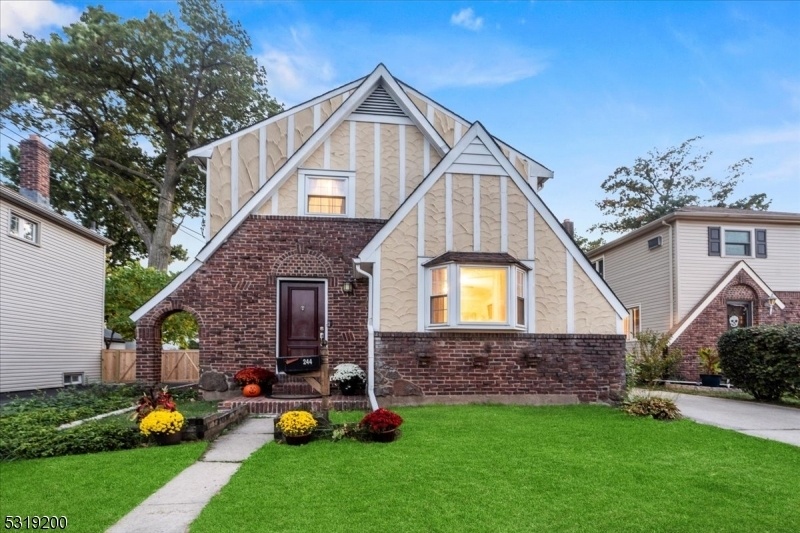244 Sussex Rd
Wood-Ridge Boro, NJ 07075





























Price: $575,500
GSMLS: 3929627Type: Single Family
Style: Colonial
Beds: 3
Baths: 2 Full
Garage: 1-Car
Year Built: 1930
Acres: 0.10
Property Tax: $8,751
Description
A Home To Love! Welcome To This 3 Bedroom, 2 Full Bath Colonial Tudor That's Bursting With Character. This Spacious Home Offers An Open Layout Perfect For Hosting Parties, Holidays Or Anything In-between. The First Floor Greets You With A Beautiful Living Room, Perfect For Entertaining. French Doors Off The Living Room Lead You To The Dining Room Filled With Natural Sunlight. The Heart Of The Home Is The Expansive Open Concept Eat-in-kitchen With Cabinets Galore And Two Separate Spaces To Eat (counter And Table) Overlooking The Backyard. A Full Bathroom Completes This First Floor. On The Second Level You Will Find A King-sized Primary Bedroom With A Large Walk-in Closet Plus Two Generous-sized Bedrooms, Each With Ample Closet Space And Another Full Bathroom. The Partially Finished Basement Is Perfect For Use As An Office, Rec Room, Gym, Separate Laundry, Utility Room And Storage. The Fully Floored Attic With Pull Down Staircase Has Ample Room For Easy Storage. Outside You Will Find A 1-car Detached Garage And A Long Driveway Enough For 5 Cars. A Private Fenced In Backyard Rounds Out This Amazing Home. Conveniently Located Near Schools, Major Highways, Nyc Train And Bus, Shopping, Downtown While Maintaining A Quiet Neighborhood Feel. You Will Absolutely Love Living Here!
Rooms Sizes
Kitchen:
n/a
Dining Room:
n/a
Living Room:
n/a
Family Room:
n/a
Den:
n/a
Bedroom 1:
n/a
Bedroom 2:
n/a
Bedroom 3:
n/a
Bedroom 4:
n/a
Room Levels
Basement:
Exercise Room, Laundry Room, Rec Room, Storage Room, Utility Room
Ground:
n/a
Level 1:
Bath(s) Other, Dining Room, Kitchen, Living Room
Level 2:
3 Bedrooms, Bath Main
Level 3:
n/a
Level Other:
n/a
Room Features
Kitchen:
Breakfast Bar, Eat-In Kitchen, Separate Dining Area
Dining Room:
Formal Dining Room
Master Bedroom:
n/a
Bath:
n/a
Interior Features
Square Foot:
n/a
Year Renovated:
n/a
Basement:
Yes - Finished-Partially, Full
Full Baths:
2
Half Baths:
0
Appliances:
Carbon Monoxide Detector, Dishwasher, Dryer, Kitchen Exhaust Fan, Microwave Oven, Range/Oven-Gas, Refrigerator, Washer
Flooring:
Carpeting, Tile, Vinyl-Linoleum, Wood
Fireplaces:
No
Fireplace:
n/a
Interior:
n/a
Exterior Features
Garage Space:
1-Car
Garage:
Detached Garage
Driveway:
1 Car Width
Roof:
Asphalt Shingle
Exterior:
Brick, Stucco, Wood Shingle
Swimming Pool:
No
Pool:
n/a
Utilities
Heating System:
1 Unit, Radiators - Hot Water
Heating Source:
Gas-Natural
Cooling:
Wall A/C Unit(s)
Water Heater:
Gas
Water:
Public Water
Sewer:
Public Sewer
Services:
n/a
Lot Features
Acres:
0.10
Lot Dimensions:
40X108 1 LT
Lot Features:
Level Lot
School Information
Elementary:
WOOD-RIDGE
Middle:
WOOD-RIDGE
High School:
WOOD-RIDGE
Community Information
County:
Bergen
Town:
Wood-Ridge Boro
Neighborhood:
n/a
Application Fee:
n/a
Association Fee:
n/a
Fee Includes:
n/a
Amenities:
n/a
Pets:
n/a
Financial Considerations
List Price:
$575,500
Tax Amount:
$8,751
Land Assessment:
$194,700
Build. Assessment:
$115,100
Total Assessment:
$309,800
Tax Rate:
2.83
Tax Year:
2023
Ownership Type:
Fee Simple
Listing Information
MLS ID:
3929627
List Date:
10-16-2024
Days On Market:
29
Listing Broker:
WEICHERT REALTORS
Listing Agent:
Eileen Livecchi





























Request More Information
Shawn and Diane Fox
RE/MAX American Dream
3108 Route 10 West
Denville, NJ 07834
Call: (973) 277-7853
Web: FoxHillsRockaway.com

