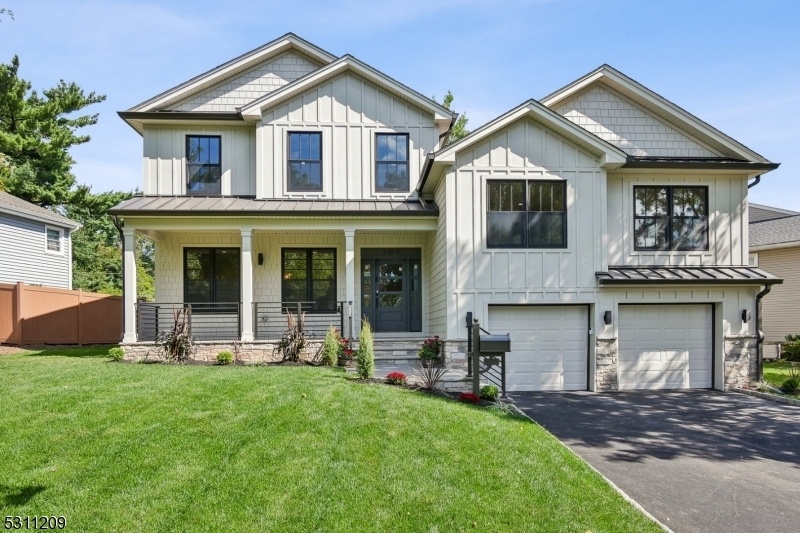105 Squire Hill Rd
Montclair Twp, NJ 07043





























Price: $8,500
GSMLS: 3929771Type: Single Family
Beds: 6
Baths: 4 Full & 1 Half
Garage: 2-Car
Basement: Yes
Year Built: 1967
Pets: Call
Available: Immediately
Description
This Stunning Custom Contemporary Home Has Been Beautifully Rebuilt And Expanded, Offering A Perfect Blend Of Luxury And Spaciousness. The Multi-level Design Features 6 Bedrooms And 4.1 Elegant Bathrooms, Including A Convenient Ground-level Guest Suite With A Full Bath And Outdoor Access Ideal For Guests Or Multigenerational Living. The Chef's Kitchen Is A True Centerpiece, Boasting Custom Cabinetry, Top-of-the-line Appliances, And An Oversized Island With Waterfall Quartz Countertop. It Seamlessly Opens Into The Cozy Family Room, Which Features A Gas Fireplace And Doors Leading To The Terrace And A Private, Fully Fenced Backyard Perfect For Entertaining. On The Expansive Third Floor, The Primary Suite Awaits, Showcasing Two Generous Walk-in Closets, An Additional Laundry Connection, And An Ultra-luxurious Bathroom With An Oversized Rain Shower, Twin Vanities, And A Soaking Tub For Ultimate Relaxation. Additional Highlights Include A Built-in 2-car Garage With An Ev Charger. Located Close To Tuers Park, Applegate Farms, And Fabulous Montclair Restaurants; This Home Is Truly Move-in Ready And Waiting For You To Make It Your Own!
Rental Info
Lease Terms:
1 Year
Required:
1.5MthSy,CredtRpt,IncmVrfy,TenAppl,TenInsRq
Tenant Pays:
Electric, Gas, Hot Water, Maintenance-Lawn, Snow Removal
Rent Includes:
Trash Removal
Tenant Use Of:
Basement
Furnishings:
Unfurnished
Age Restricted:
No
Handicap:
No
General Info
Square Foot:
n/a
Renovated:
2024
Rooms:
10
Room Features:
Center Island, Eat-In Kitchen, Liv/Dining Combo, Stall Shower, Tub Shower, Walk-In Closet
Interior:
Carbon Monoxide Detector, Fire Extinguisher, Walk-In Closet
Appliances:
Dishwasher, Dryer, Microwave Oven, Range/Oven-Gas, Refrigerator, Sump Pump, Washer
Basement:
Yes - Finished, Full
Fireplaces:
1
Flooring:
Tile, Wood
Exterior:
Curbs, Deck, Patio, Wood Fence
Amenities:
n/a
Room Levels
Basement:
Rec Room, Storage Room, Utility Room
Ground:
1Bedroom,BathOthr,GarEnter,MudRoom
Level 1:
Dining Room, Family Room, Kitchen, Living Room, Porch, Powder Room
Level 2:
3 Bedrooms, Bath Main, Bath(s) Other
Level 3:
2 Bedrooms, Bath(s) Other
Room Sizes
Kitchen:
23x10 First
Dining Room:
First
Living Room:
23x12 First
Family Room:
15x12 First
Bedroom 1:
15x12 Third
Bedroom 2:
10x16 Second
Bedroom 3:
10x17 Second
Parking
Garage:
2-Car
Description:
Attached Garage
Parking:
6
Lot Features
Acres:
0.22
Dimensions:
n/a
Lot Description:
n/a
Road Description:
n/a
Zoning:
n/a
Utilities
Heating System:
Forced Hot Air, Multi-Zone
Heating Source:
Gas-Natural
Cooling:
Central Air, Multi-Zone Cooling
Water Heater:
Gas
Utilities:
Gas-Natural
Water:
Public Water
Sewer:
Public Sewer
Services:
n/a
School Information
Elementary:
n/a
Middle:
n/a
High School:
MONTCLAIR
Community Information
County:
Essex
Town:
Montclair Twp.
Neighborhood:
n/a
Location:
Residential Area
Listing Information
MLS ID:
3929771
List Date:
10-16-2024
Days On Market:
1
Listing Broker:
PROMINENT PROPERTIES SIR
Listing Agent:
Sam Joseph





























Request More Information
Shawn and Diane Fox
RE/MAX American Dream
3108 Route 10 West
Denville, NJ 07834
Call: (973) 277-7853
Web: FoxHillsRockaway.com

