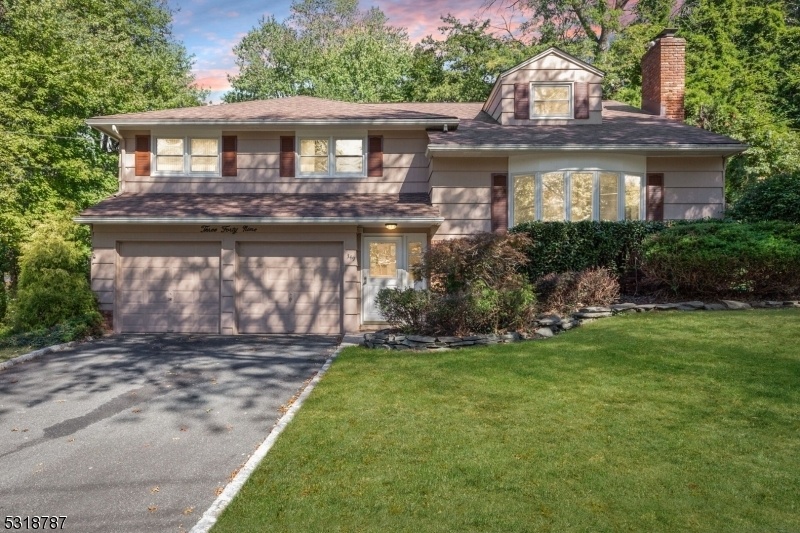349 Fawnridge Dr
Scotch Plains Twp, NJ 07076

































Price: $675,000
GSMLS: 3929896Type: Single Family
Style: Split Level
Beds: 4
Baths: 2 Full & 1 Half
Garage: 2-Car
Year Built: 1956
Acres: 0.33
Property Tax: $13,967
Description
Great Home With So Much Potential! Spacious Grade Entry Split Level W/ Hardwood Floors, 4 Bedrooms, 2 1/2 Baths , 2 Car Garage. Roof 5 Yrs Young. Needs Updating But Has Great Bones -- Come See All The Possibilities This Home Has To Offer To Renovate And Make Your Own! Quiet Residential Neighborhood With Convenient Access To Rt 22 And Nyc Bus Stop. Full Day Kindergarten! Sold Strictly "as-is"
Rooms Sizes
Kitchen:
13x10 First
Dining Room:
13x10 First
Living Room:
20x17 First
Family Room:
17x11 Ground
Den:
n/a
Bedroom 1:
13x13 Second
Bedroom 2:
13x10 Second
Bedroom 3:
12x10 Second
Bedroom 4:
15x14 Third
Room Levels
Basement:
Rec Room, Storage Room, Utility Room
Ground:
FamilyRm,Foyer,GarEnter,Laundry,PowderRm
Level 1:
Dining Room, Kitchen, Living Room
Level 2:
3 Bedrooms, Bath Main, Bath(s) Other
Level 3:
1 Bedroom
Level Other:
n/a
Room Features
Kitchen:
Eat-In Kitchen
Dining Room:
Formal Dining Room
Master Bedroom:
Full Bath
Bath:
Stall Shower
Interior Features
Square Foot:
n/a
Year Renovated:
n/a
Basement:
Yes - Finished, Full
Full Baths:
2
Half Baths:
1
Appliances:
Carbon Monoxide Detector, Dishwasher, Dryer, Range/Oven-Gas, Refrigerator, Washer
Flooring:
Carpeting, Wood
Fireplaces:
1
Fireplace:
Living Room, Wood Burning
Interior:
n/a
Exterior Features
Garage Space:
2-Car
Garage:
Attached Garage
Driveway:
Blacktop
Roof:
Asphalt Shingle
Exterior:
Clapboard
Swimming Pool:
n/a
Pool:
n/a
Utilities
Heating System:
1 Unit, Forced Hot Air
Heating Source:
Gas-Natural
Cooling:
Central Air
Water Heater:
Gas
Water:
Public Water
Sewer:
Public Sewer
Services:
Cable TV Available, Garbage Extra Charge
Lot Features
Acres:
0.33
Lot Dimensions:
n/a
Lot Features:
n/a
School Information
Elementary:
Evergreen
Middle:
Nettingham
High School:
SP Fanwood
Community Information
County:
Union
Town:
Scotch Plains Twp.
Neighborhood:
n/a
Application Fee:
n/a
Association Fee:
n/a
Fee Includes:
n/a
Amenities:
n/a
Pets:
n/a
Financial Considerations
List Price:
$675,000
Tax Amount:
$13,967
Land Assessment:
$42,800
Build. Assessment:
$79,500
Total Assessment:
$122,300
Tax Rate:
11.42
Tax Year:
2023
Ownership Type:
Fee Simple
Listing Information
MLS ID:
3929896
List Date:
10-17-2024
Days On Market:
28
Listing Broker:
COLDWELL BANKER REALTY
Listing Agent:
Gina Suriano

































Request More Information
Shawn and Diane Fox
RE/MAX American Dream
3108 Route 10 West
Denville, NJ 07834
Call: (973) 277-7853
Web: FoxHillsRockaway.com

