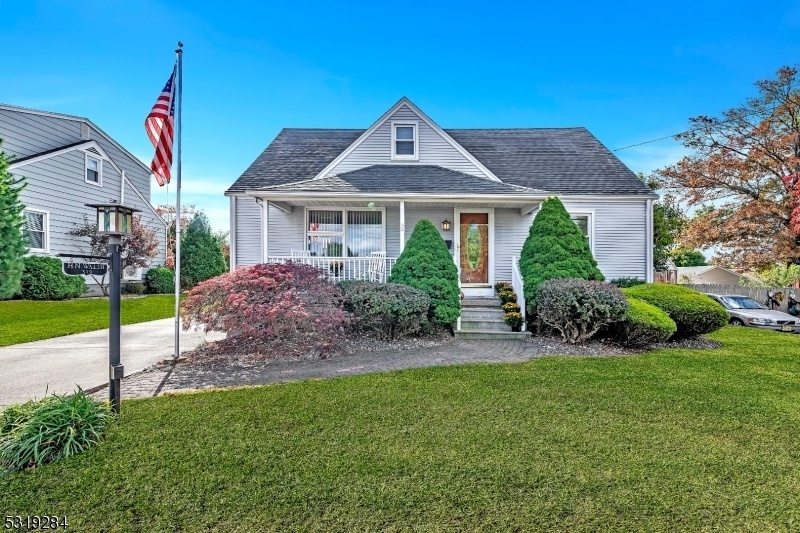319 W Frech Ave
Manville Boro, NJ 08835





























Price: $439,900
GSMLS: 3929906Type: Single Family
Style: Cape Cod
Beds: 3
Baths: 1 Full & 1 Half
Garage: 2-Car
Year Built: 1948
Acres: 0.14
Property Tax: $9,897
Description
Welcome To This Delightful Cape Cod-style Home, Full Of Character And Charm! Nestled In An Excellent Neighborhood, This Wonderful Home Features A Classic Rocking Chair Front Porch, Vinyl Siding, And A Detached 2 Car Garage With Bonus Loft Space. Thanks To A Well-planned Addition In 1980, The Home Offers Expanded Living/dining Areas On The Main Level. The First Floor Features An Eat-in Kitchen With A Side Access Door Making It Easy To Bring In Your Groceries. Adjacent To The Kitchen Is A Private Den With Cozy Gas Fireplace For Added Warmth And Ambiance. Additionally, The Spacious Living Room/dining Room Combo Creates An Inviting Space For Gatherings And Everyday Living. The First-floor Primary Bedroom Is Generously Sized And Features Custom Built-ins. There Is Also A Full Bath Adding Convenience To The Main Level. Upstairs, You'll Find Two Additional Bedrooms And A Half Bath. The House Also Offers A Full Dry Basement With Plenty Of Storage And The Potential For Adding Additional Living Space In The Future. The Backyard Features A Lovely Deck, Ideal For Outdoor Relaxation And Entertaining Your Guests. This Well-maintained Manville Gem Is Sure To Impress. Don't Miss Your Chance To Make It Yours! Not In A Flood Zone!!
Rooms Sizes
Kitchen:
15x12 First
Dining Room:
13x12 First
Living Room:
19x12 First
Family Room:
17x13 First
Den:
n/a
Bedroom 1:
25x12 First
Bedroom 2:
17x12 Second
Bedroom 3:
13x12 Second
Bedroom 4:
n/a
Room Levels
Basement:
Laundry Room, Storage Room, Utility Room, Workshop
Ground:
n/a
Level 1:
1 Bedroom, Bath Main, Dining Room, Family Room, Kitchen, Living Room
Level 2:
2 Bedrooms, Powder Room
Level 3:
n/a
Level Other:
n/a
Room Features
Kitchen:
Eat-In Kitchen
Dining Room:
Living/Dining Combo
Master Bedroom:
1st Floor
Bath:
Tub Shower
Interior Features
Square Foot:
n/a
Year Renovated:
n/a
Basement:
Yes - Bilco-Style Door, French Drain, Full
Full Baths:
1
Half Baths:
1
Appliances:
Cooktop - Electric, Dishwasher, Microwave Oven, Range/Oven-Electric, Refrigerator
Flooring:
Carpeting, Tile, Wood
Fireplaces:
1
Fireplace:
Family Room, Gas Fireplace
Interior:
CODetect,FireExtg,SmokeDet,TubShowr
Exterior Features
Garage Space:
2-Car
Garage:
Detached Garage, Garage Door Opener, Loft Storage, Pull Down Stairs
Driveway:
2 Car Width, Concrete, Off-Street Parking, On-Street Parking
Roof:
Asphalt Shingle
Exterior:
Vinyl Siding
Swimming Pool:
No
Pool:
n/a
Utilities
Heating System:
Baseboard - Hotwater, Multi-Zone
Heating Source:
Gas-Natural
Cooling:
Central Air
Water Heater:
Gas
Water:
Public Water
Sewer:
Public Sewer
Services:
n/a
Lot Features
Acres:
0.14
Lot Dimensions:
62 X 100
Lot Features:
Level Lot
School Information
Elementary:
WESTON
Middle:
ALEXANDER
High School:
MANVILLE
Community Information
County:
Somerset
Town:
Manville Boro
Neighborhood:
n/a
Application Fee:
n/a
Association Fee:
n/a
Fee Includes:
n/a
Amenities:
n/a
Pets:
n/a
Financial Considerations
List Price:
$439,900
Tax Amount:
$9,897
Land Assessment:
$219,000
Build. Assessment:
$220,700
Total Assessment:
$439,700
Tax Rate:
2.25
Tax Year:
2023
Ownership Type:
Fee Simple
Listing Information
MLS ID:
3929906
List Date:
10-17-2024
Days On Market:
16
Listing Broker:
ERA BONIAKOWSKI REAL ESTATE
Listing Agent:
Thomas Boniakowski





























Request More Information
Shawn and Diane Fox
RE/MAX American Dream
3108 Route 10 West
Denville, NJ 07834
Call: (973) 277-7853
Web: FoxHillsRockaway.com

