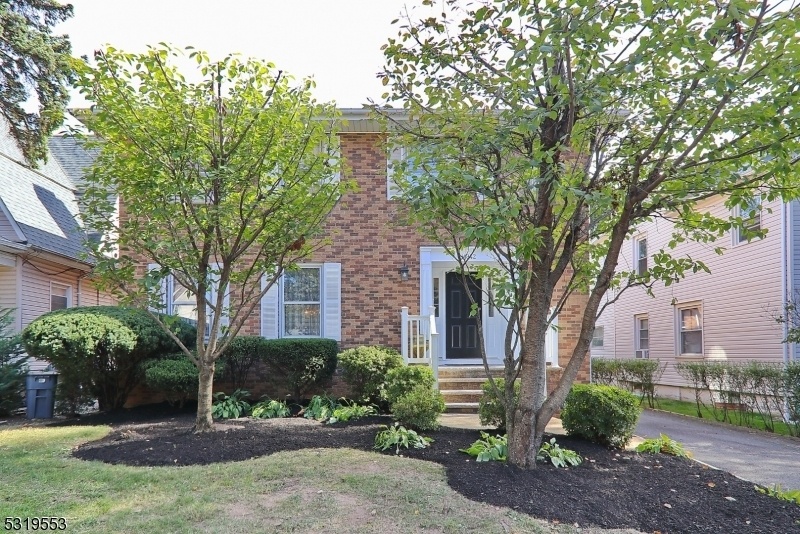1942 Grand St
Scotch Plains Twp, NJ 07076




























Price: $999,800
GSMLS: 3929989Type: Single Family
Style: Colonial
Beds: 3
Baths: 3 Full & 1 Half
Garage: 2-Car
Year Built: 1986
Acres: 0.21
Property Tax: $17,154
Description
This Custom-built By The Original Owner Brick Colonial Home Is Perfect For A Mother/daughter Set Up. The Spacious Layout And Convenient Location Offers Everything You Need To Enjoy Everything That The Heart Of Scotch Plains Has To Offer. The Main Level Features A Bright And Airy Living Room With A Fireplace, A Formal Dining Room, Family Room And A Spacious Kitchen. Upstairs, You'll Find Three Generously Sized Bedrooms, Including A Master Suite With A Walk-in Closet And A Private Bath. All Bedrooms Have Ample Closet Space. The Finished Basement Offers Additional Living Space With A Second Kitchen, A Wine Cellar, Bath And A Fireplace In The Rec Room. The Deep Backyard Is Perfect For Entertaining Guests And There Is Even Space For A Lush Garden. The Home Is Located Within Walking Distance Of Schools And Shops, Making It A Convenient And Desirable Location. South Facing Home With Over 4700 Square Feet Of Living Space Ready For New Owners.
Rooms Sizes
Kitchen:
11x16 First
Dining Room:
17x16 First
Living Room:
17x22 First
Family Room:
17x13
Den:
n/a
Bedroom 1:
15x14 Second
Bedroom 2:
15x13 Second
Bedroom 3:
14x13 Second
Bedroom 4:
n/a
Room Levels
Basement:
Bath(s) Other, Kitchen, Laundry Room, Outside Entrance, Rec Room, Storage Room, Utility Room, Walkout
Ground:
n/a
Level 1:
Bath(s) Other, Dining Room, Family Room, Foyer, Kitchen, Living Room
Level 2:
3 Bedrooms, Bath Main, Bath(s) Other
Level 3:
n/a
Level Other:
n/a
Room Features
Kitchen:
Breakfast Bar, Eat-In Kitchen, See Remarks, Separate Dining Area
Dining Room:
Formal Dining Room
Master Bedroom:
Full Bath, Walk-In Closet
Bath:
Tub Shower
Interior Features
Square Foot:
n/a
Year Renovated:
n/a
Basement:
Yes - Full
Full Baths:
3
Half Baths:
1
Appliances:
Carbon Monoxide Detector, Central Vacuum, Dishwasher, Dryer, Microwave Oven, Range/Oven-Gas, Refrigerator, Washer
Flooring:
Carpeting, Stone, Tile
Fireplaces:
2
Fireplace:
Living Room, Rec Room
Interior:
Bidet,CODetect,SmokeDet,StallTub,WlkInCls
Exterior Features
Garage Space:
2-Car
Garage:
Detached Garage, Garage Door Opener, Loft Storage, Oversize Garage, Pull Down Stairs
Driveway:
1 Car Width, Additional Parking, Blacktop, Off-Street Parking, On-Street Parking
Roof:
Asphalt Shingle
Exterior:
Brick
Swimming Pool:
No
Pool:
n/a
Utilities
Heating System:
1 Unit, Baseboard - Hotwater, Multi-Zone
Heating Source:
Gas-Natural
Cooling:
1 Unit, Central Air
Water Heater:
n/a
Water:
Public Water
Sewer:
Public Sewer
Services:
n/a
Lot Features
Acres:
0.21
Lot Dimensions:
50 X 182
Lot Features:
Level Lot
School Information
Elementary:
Evergreen
Middle:
Nettingham
High School:
SP Fanwood
Community Information
County:
Union
Town:
Scotch Plains Twp.
Neighborhood:
n/a
Application Fee:
n/a
Association Fee:
n/a
Fee Includes:
n/a
Amenities:
n/a
Pets:
n/a
Financial Considerations
List Price:
$999,800
Tax Amount:
$17,154
Land Assessment:
$31,300
Build. Assessment:
$118,900
Total Assessment:
$150,200
Tax Rate:
11.42
Tax Year:
2023
Ownership Type:
Fee Simple
Listing Information
MLS ID:
3929989
List Date:
10-17-2024
Days On Market:
43
Listing Broker:
ERA SUBURB REALTY
Listing Agent:
Adele Cerimele




























Request More Information
Shawn and Diane Fox
RE/MAX American Dream
3108 Route 10 West
Denville, NJ 07834
Call: (973) 277-7853
Web: FoxHillsRockaway.com

