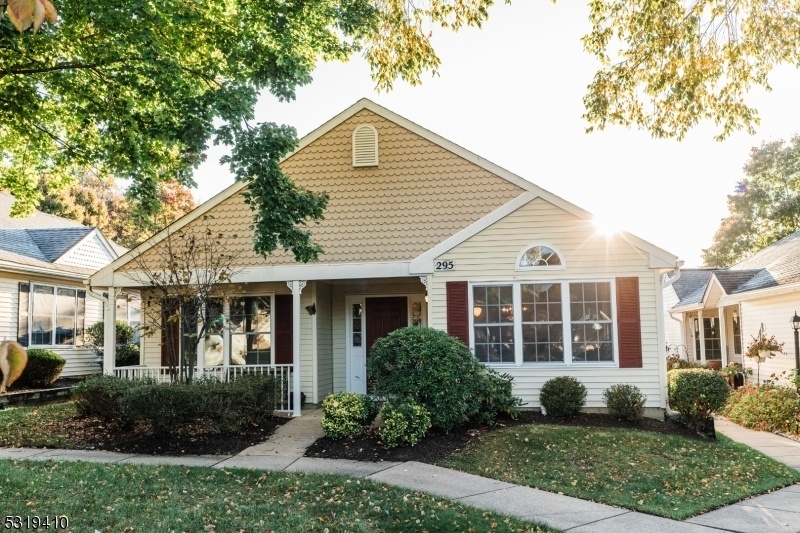295 Waxwing Dr
Monroe Twp, NJ 08831
























Price: $469,900
GSMLS: 3930065Type: Single Family
Style: Ranch
Beds: 2
Baths: 2 Full & 1 Half
Garage: 2-Car
Year Built: 1995
Acres: 0.00
Property Tax: $4,780
Description
On The Market For The First Time In Nearly 30 Years, Welcome To This Beautifully Maintained, Fully Detached Cypress Model, Offering Two Bedrooms, Two And A Half Bathrooms, A 2-car Garage, And 1,932 Square Feet Of Thoughtfully Designed Living Space. Recently Refreshed With A New Coat Of Paint, This Home Is Brimming With Potential. The Charming Fenced-in Front Porch Invites You In. Step Through The Front Door To A Wide Entry Hallway Which Opens Into A Spacious Living Room, Where Vaulted Ceilings And Large Windows Fill The Space With Natural Light. The Formal Dining Room Boasts Rich Mahogany-finished Wood Floors, Perfect For Hosting Gatherings, While The Large Kitchen, With Room For A Dinette Or Breakfast Nook, Features Beautifully Maintained Cabinets With A Timeless Wood Finish. Each Generously Sized Bedroom Has A Walk-in Closet And Private Full Bathroom, With The Primary Suite Offering An Oversized Soaking Tub And Stall Shower. Toward The Back Of The Home, A Cozy Den Opens To A Private, Fenced-in Patio With A Dedicated Gas Line For Grilling.living In The Ponds Offers A Vibrant 55+ Community Lifestyle. Enjoy The Ease Of Maintenance-free Living, With Lawn Care, Snow Removal, And Exterior Upkeep Taken Care Of, Allowing You To Fully Experience The Wealth Of Amenities. From Social Clubs, Dances, And Events To Sports And Leisure Activities, The Ponds Is Perfect For Active Adult Living. Don?t Miss The Opportunity To Make This Wonderful Home Yours!
Rooms Sizes
Kitchen:
Ground
Dining Room:
Ground
Living Room:
Ground
Family Room:
Ground
Den:
Ground
Bedroom 1:
Ground
Bedroom 2:
Ground
Bedroom 3:
n/a
Bedroom 4:
Ground
Room Levels
Basement:
n/a
Ground:
2Bedroom,BathMain,Den,DiningRm,GarEnter,Kitchen,Laundry,LivingRm
Level 1:
n/a
Level 2:
n/a
Level 3:
n/a
Level Other:
n/a
Room Features
Kitchen:
Eat-In Kitchen, Separate Dining Area
Dining Room:
Formal Dining Room
Master Bedroom:
1st Floor
Bath:
Stall Shower And Tub
Interior Features
Square Foot:
1,932
Year Renovated:
n/a
Basement:
No
Full Baths:
2
Half Baths:
1
Appliances:
Cooktop - Gas, Dishwasher, Dryer, Refrigerator, Wall Oven(s) - Gas, Washer
Flooring:
Carpeting, Tile, Wood
Fireplaces:
No
Fireplace:
n/a
Interior:
High Ceilings, Security System, Walk-In Closet
Exterior Features
Garage Space:
2-Car
Garage:
Attached Garage
Driveway:
Common
Roof:
Asphalt Shingle
Exterior:
Vinyl Siding
Swimming Pool:
Yes
Pool:
Association Pool, In-Ground Pool, Indoor Pool, Outdoor Pool
Utilities
Heating System:
Forced Hot Air
Heating Source:
Gas-Natural
Cooling:
Central Air
Water Heater:
Gas
Water:
Public Water
Sewer:
Public Sewer
Services:
n/a
Lot Features
Acres:
0.00
Lot Dimensions:
n/a
Lot Features:
n/a
School Information
Elementary:
n/a
Middle:
n/a
High School:
MONROE TWP
Community Information
County:
Middlesex
Town:
Monroe Twp.
Neighborhood:
The Ponds
Application Fee:
$3,552
Association Fee:
$592 - Monthly
Fee Includes:
Maintenance-Common Area, Maintenance-Exterior, Snow Removal, Trash Collection, Water Fees
Amenities:
BillrdRm,ClubHous,Exercise,MulSport,PoolIndr,PoolOtdr,Tennis
Pets:
Yes
Financial Considerations
List Price:
$469,900
Tax Amount:
$4,780
Land Assessment:
$65,000
Build. Assessment:
$111,200
Total Assessment:
$176,200
Tax Rate:
2.56
Tax Year:
2023
Ownership Type:
Condominium
Listing Information
MLS ID:
3930065
List Date:
10-17-2024
Days On Market:
42
Listing Broker:
RE/MAX SELECT
Listing Agent:
Jeremy Faberlle
























Request More Information
Shawn and Diane Fox
RE/MAX American Dream
3108 Route 10 West
Denville, NJ 07834
Call: (973) 277-7853
Web: FoxHillsRockaway.com

