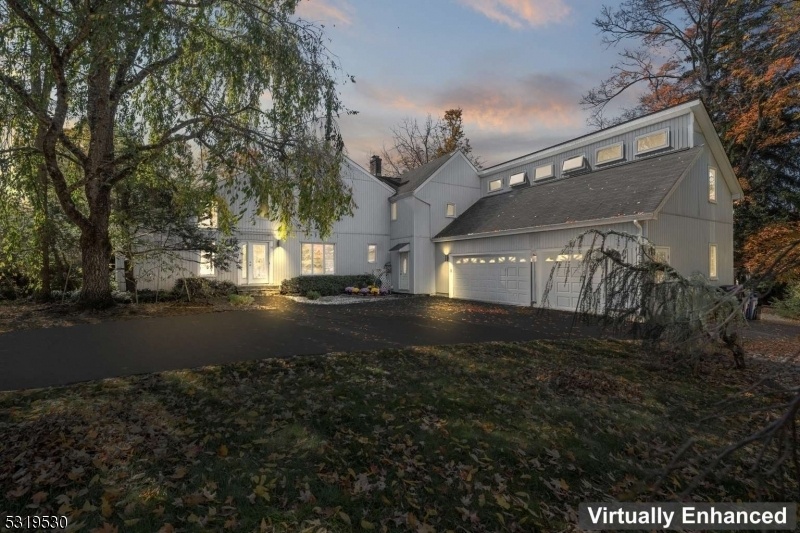10 Lafayette Ln
Bernards Twp, NJ 07920

























Price: $1,195,000
GSMLS: 3930159Type: Single Family
Style: Colonial
Beds: 4
Baths: 2 Full & 1 Half
Garage: 3-Car
Year Built: 1975
Acres: 0.92
Property Tax: $15,714
Description
This Contemporary Colonial Offers The Perfect Mix Of Modern Design, Old-world Charm, And Entertainment-ready Features. With 3,385 Square Feet On Record But Over 4,000 Usable Space, It Boasts 4 Spacious Bedrooms, Including A Grand 28x21 Master Suite. The Thoughtful Two-unit Mother-daughter Layout Can Potentially Expand Into Three Units. Each Unit Has Its Entrance, Featuring Double Setups Two Kitchens, Two Laundry Rooms, Two Living Rooms, And Two Backyard Decks. The Newly Added 3-car Garage, With A Large 33"x17 Loft, Can Be Used As A Yoga Room Or Gym, Expanding The Home's Total Size Over 4,000 Square Feet. Many Remodeling On Kitchen, Bath And Other Rooms. This High-efficiency Home Features An Updated Electrical System And The Comfortable Hwbb Four Zone Gas Heating To Save A Lot. For Fun, The Main Living Area Opens To Double Decks, Ideal For Outdoor Entertaining Or Quiet Relaxation, Overlooking An In-ground Pool With A Jump Board, Water Slide, And Total Privacy By Surrounding Greens. The First-floor Entertainment Room Is Perfect For Billiards Or Other Games, While The Bluetooth-enabled Dry Sauna Creates A Spa-like Retreat. Walking Distance To The Best Nj Community Park Pvp. The Naturally Landscaped Yard Surprises With Flowers And Fruits Throughout Spring And Summer, Perfect For Bird Watching In Fall And A Picturesque Snow Scene In Winter.
Rooms Sizes
Kitchen:
First
Dining Room:
First
Living Room:
First
Family Room:
n/a
Den:
First
Bedroom 1:
Second
Bedroom 2:
Second
Bedroom 3:
Second
Bedroom 4:
Second
Room Levels
Basement:
n/a
Ground:
Kitchen, Laundry Room
Level 1:
Den,DiningRm,FamilyRm,GameRoom,Kitchen,Laundry,LivingRm,PowderRm
Level 2:
4+Bedrms,BathMain,BathOthr,Loft,Sauna
Level 3:
n/a
Level Other:
n/a
Room Features
Kitchen:
Breakfast Bar, Center Island, Eat-In Kitchen, Second Kitchen, Separate Dining Area
Dining Room:
Formal Dining Room
Master Bedroom:
Full Bath
Bath:
Sauna, Tub Shower
Interior Features
Square Foot:
3,385
Year Renovated:
n/a
Basement:
No - Crawl Space
Full Baths:
2
Half Baths:
1
Appliances:
Cooktop - Electric, Dishwasher, Dryer, Kitchen Exhaust Fan, Microwave Oven, Range/Oven-Electric, Refrigerator, Self Cleaning Oven, Stackable Washer/Dryer
Flooring:
Carpeting, Marble, Stone, Tile, Vinyl-Linoleum, Wood
Fireplaces:
1
Fireplace:
Family Room, Fireplace Equipment, Wood Burning
Interior:
CeilBeam,Bidet,CeilCath,Sauna,SmokeDet,TubShowr,WndwTret
Exterior Features
Garage Space:
3-Car
Garage:
Attached Garage, Finished Garage, Garage Door Opener, Loft Storage
Driveway:
Additional Parking, Hard Surface, Off-Street Parking
Roof:
Asphalt Shingle
Exterior:
Vinyl Siding
Swimming Pool:
Yes
Pool:
In-Ground Pool, Liner, Outdoor Pool
Utilities
Heating System:
1 Unit, Baseboard - Hotwater, Multi-Zone
Heating Source:
Gas-Natural
Cooling:
1 Unit, Ceiling Fan, Central Air, Multi-Zone Cooling
Water Heater:
Electric
Water:
Public Water
Sewer:
Public Sewer
Services:
Cable TV, Fiber Optic, Garbage Extra Charge
Lot Features
Acres:
0.92
Lot Dimensions:
n/a
Lot Features:
Cul-De-Sac, Level Lot
School Information
Elementary:
LIBERTY C
Middle:
W ANNIN
High School:
RIDGE
Community Information
County:
Somerset
Town:
Bernards Twp.
Neighborhood:
n/a
Application Fee:
n/a
Association Fee:
n/a
Fee Includes:
n/a
Amenities:
Billiards Room, Exercise Room, Jogging/Biking Path, Playground, Pool-Outdoor, Sauna, Storage
Pets:
Yes
Financial Considerations
List Price:
$1,195,000
Tax Amount:
$15,714
Land Assessment:
$373,400
Build. Assessment:
$567,600
Total Assessment:
$941,000
Tax Rate:
1.78
Tax Year:
2023
Ownership Type:
Fee Simple
Listing Information
MLS ID:
3930159
List Date:
10-18-2024
Days On Market:
42
Listing Broker:
REALMART REALTY
Listing Agent:
Jack Qizhan Yao

























Request More Information
Shawn and Diane Fox
RE/MAX American Dream
3108 Route 10 West
Denville, NJ 07834
Call: (973) 277-7853
Web: FoxHillsRockaway.com

