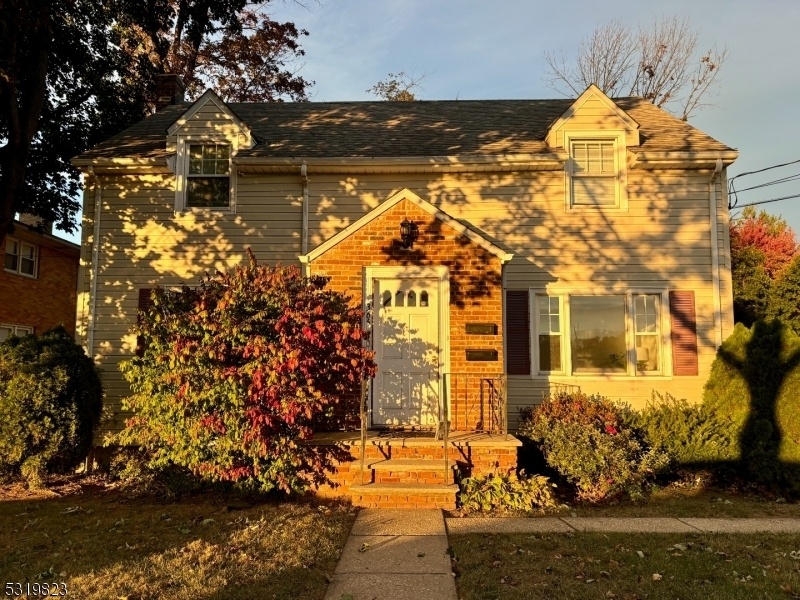365 Forest Rd
Scotch Plains Twp, NJ 07076

















Price: $2,850
GSMLS: 3930242Type: Multi-Family
Beds: 3
Baths: 1 Full
Garage: 1-Car
Basement: Yes
Year Built: 1955
Pets: Cats OK, Dogs OK, Number Limit, Yes
Available: See Remarks
Description
Check Out This 3-bedroom, 1-bathroom Gem In The Heart Of Scotch Plains! You'll Be Close To The Library, Coffee Shops, Restaurants, Parks And All The Action In The Center Of Town. Located On The 1st Floor Of A 2-family Home, This Apartment Features A Cozy Living Room, Eat-in Kitchen, And A Spacious Basement With Office/rec Area, Storage And Washer/dryer. Plus, Enjoy Full Access To A Large Backyard! Garage Space Is Available At An Extra Cost. Rent Covers Snow Removal, Lawn Maintenance, Garbage Removal, Water, And Sewer. Scotch Plains Offers Top-rated Schools And Full Day Kindergarten. Perfect Spot For Easy Living And Convenient Nyc Transportation! **new Stove And Microwave Will Be Installed.
Rental Info
Lease Terms:
1 Year
Required:
1MthAdvn,1.5MthSy,CredtRpt,IncmVrfy,TenAppl
Tenant Pays:
Cable T.V., Electric, Gas, Heat
Rent Includes:
Maintenance-Common Area, See Remarks, Sewer, Trash Removal, Water
Tenant Use Of:
Basement, Laundry Facilities, See Remarks, Storage Area
Furnishings:
Unfurnished
Age Restricted:
No
Handicap:
n/a
General Info
Square Foot:
n/a
Renovated:
n/a
Rooms:
5
Room Features:
n/a
Interior:
Carbon Monoxide Detector, Fire Extinguisher, Smoke Detector
Appliances:
Carbon Monoxide Detector, Dryer, Microwave Oven, Range/Oven-Gas, Refrigerator, Smoke Detector, Washer
Basement:
Yes - Bilco-Style Door
Fireplaces:
No
Flooring:
Tile, Vinyl-Linoleum
Exterior:
n/a
Amenities:
Storage
Room Levels
Basement:
Laundry Room, Office, Storage Room, Utility Room, Walkout
Ground:
n/a
Level 1:
3 Bedrooms, Bath Main, Kitchen, Living Room
Level 2:
n/a
Level 3:
n/a
Room Sizes
Kitchen:
First
Dining Room:
n/a
Living Room:
First
Family Room:
n/a
Bedroom 1:
First
Bedroom 2:
First
Bedroom 3:
First
Parking
Garage:
1-Car
Description:
Detached Garage, See Remarks
Parking:
1
Lot Features
Acres:
0.28
Dimensions:
67 X 182
Lot Description:
Level Lot
Road Description:
City/Town Street
Zoning:
n/a
Utilities
Heating System:
1 Unit, Forced Hot Air
Heating Source:
Gas-Natural
Cooling:
Central Air
Water Heater:
Gas
Utilities:
Electric, Gas-Natural
Water:
Public Water
Sewer:
Public Sewer
Services:
Cable TV Available, Fiber Optic Available, Garbage Included
School Information
Elementary:
n/a
Middle:
n/a
High School:
n/a
Community Information
County:
Union
Town:
Scotch Plains Twp.
Neighborhood:
n/a
Location:
Residential Area
Listing Information
MLS ID:
3930242
List Date:
10-18-2024
Days On Market:
38
Listing Broker:
WEICHERT REALTORS
Listing Agent:
Amy Levine

















Request More Information
Shawn and Diane Fox
RE/MAX American Dream
3108 Route 10 West
Denville, NJ 07834
Call: (973) 277-7853
Web: FoxHillsRockaway.com

