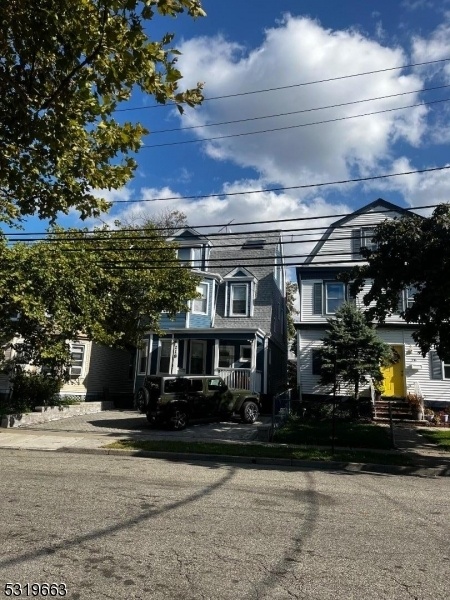218 Mount Vernon Ave
City Of Orange Twp, NJ 07050



























Price: $575,000
GSMLS: 3930437Type: Single Family
Style: Colonial
Beds: 5
Baths: 1 Full & 1 Half
Garage: No
Year Built: 1887
Acres: 0.08
Property Tax: $10,271
Description
Welcome To This Beautifully Updated Home, Blending Classic Charm With Modern Conveniences. Boasting Five Bedrooms, This Residence Offers Ample Space For Living And Entertaining. You'll Be Greeted By Beautiful Tiles Followed By Rich Hardwood Floors That Flow Seamlessly Through The Living And Dining Rooms, Creating A Warm And Inviting Atmosphere. The Heart Of The Home Is The Updated Kitchen, Featuring Sleek Stainless Steel Appliances And A Stunning Backsplash That Adds A Touch Of Elegance.the Second Floor Includes Three Comfortable Bedrooms And A Full Bath, Providing A Private Retreat For Everyone. Venture Up To The Third Floor, Where You'll Find Two Additional Bedrooms And A Lovely Balcony That Overlooks The Backyard. The Unfinished Basement Includes A Second Bathroom And A Laundry Room, Offering Potential For Customization And Updates To Suit Your Needs. Recent Upgrades Include A New Furnace And Water Heater, Ensuring Year-round Comfort. Step Outside To Discover A Charming Backyard Oasis, Complete With An Outdoor Oven And A Cobblestone Patio, Ideal For Entertaining. The Front Yard Has Been Thoughtfully Transformed To Accommodate Parking For Two Cars, Complete With An Ev Charging Port For Your Convenience. The Driveway Features Remotely Controlled Colored Lights. Property Is Sold In "as Is" Condition.
Rooms Sizes
Kitchen:
15x8 First
Dining Room:
14x10 First
Living Room:
15x10 First
Family Room:
n/a
Den:
n/a
Bedroom 1:
16x10 Second
Bedroom 2:
10x11 Second
Bedroom 3:
13x10 Second
Bedroom 4:
13x12 Third
Room Levels
Basement:
Bath(s) Other, Laundry Room, Utility Room
Ground:
n/a
Level 1:
Dining Room, Kitchen, Living Room, Pantry
Level 2:
3 Bedrooms, Bath Main
Level 3:
2 Bedrooms
Level Other:
n/a
Room Features
Kitchen:
Eat-In Kitchen, See Remarks
Dining Room:
n/a
Master Bedroom:
n/a
Bath:
Stall Shower
Interior Features
Square Foot:
n/a
Year Renovated:
2013
Basement:
Yes - Unfinished
Full Baths:
1
Half Baths:
1
Appliances:
Carbon Monoxide Detector, Range/Oven-Gas, Refrigerator
Flooring:
Tile, Wood
Fireplaces:
2
Fireplace:
Bedroom 3, Dining Room
Interior:
CODetect,SmokeDet,StallShw
Exterior Features
Garage Space:
No
Garage:
On Site, See Remarks
Driveway:
Hard Surface, Lighting, Off-Street Parking, Paver Block
Roof:
Asphalt Shingle
Exterior:
See Remarks, Vinyl Siding
Swimming Pool:
n/a
Pool:
n/a
Utilities
Heating System:
Radiators - Steam, See Remarks
Heating Source:
Gas-Natural
Cooling:
None
Water Heater:
Gas
Water:
Public Water
Sewer:
Public Sewer
Services:
Cable TV Available
Lot Features
Acres:
0.08
Lot Dimensions:
n/a
Lot Features:
Level Lot
School Information
Elementary:
n/a
Middle:
n/a
High School:
ORANGE
Community Information
County:
Essex
Town:
City Of Orange Twp.
Neighborhood:
n/a
Application Fee:
n/a
Association Fee:
n/a
Fee Includes:
n/a
Amenities:
n/a
Pets:
n/a
Financial Considerations
List Price:
$575,000
Tax Amount:
$10,271
Land Assessment:
$74,600
Build. Assessment:
$201,000
Total Assessment:
$275,600
Tax Rate:
3.73
Tax Year:
2023
Ownership Type:
Fee Simple
Listing Information
MLS ID:
3930437
List Date:
10-21-2024
Days On Market:
24
Listing Broker:
BHHS JORDAN BARIS REALTY
Listing Agent:
George Bone



























Request More Information
Shawn and Diane Fox
RE/MAX American Dream
3108 Route 10 West
Denville, NJ 07834
Call: (973) 277-7853
Web: FoxHillsRockaway.com

