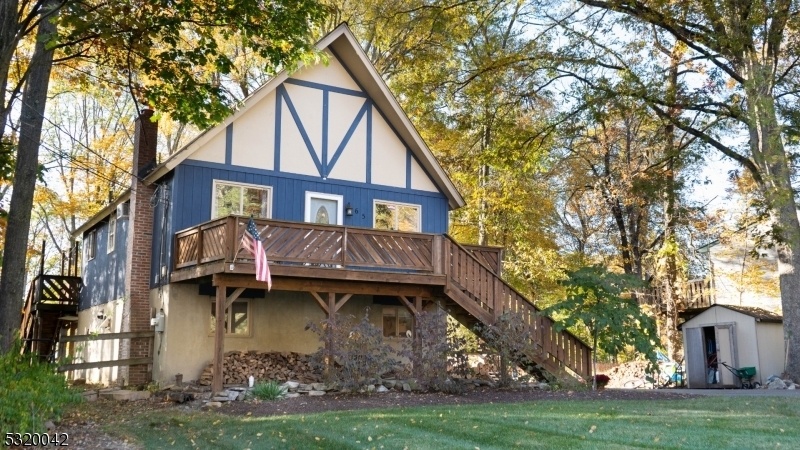65 Panorama Dr
Vernon Twp, NJ 07461























Price: $319,000
GSMLS: 3930527Type: Single Family
Style: Chalet
Beds: 2
Baths: 1 Full
Garage: 1-Car
Year Built: 1974
Acres: 0.29
Property Tax: $6,835
Description
Welcome Lake Panorama! This Beautiful A-frame Style 2-bedroom, 1-bathroom Residence Offers The Perfect Blend Of Modern Amenities And Cozy Charm. Step Inside Off The Front Deck To Discover The Fully Renovated Kitchen Featuring Sleek Cabinetry, Stainless Steel Appliances, And Ample Counter Space, Making It A Culinary Enthusiast's Delight. Butcher Block Countertops Wrap Around To The Eat In Peninsula Flow Right Into The Open-concept Living Space. Ideal For Entertaining And Everyday Living. Enjoy Your Morning Coffee On The Large Back Deck, Accessible Through The French Doors, Overlooking The Fully Fenced Backyard Perfect For Pets, Gardening, Or Summer Barbecues. The Main Bathroom, Bedroom And Dining Room Complete The First Floor With Hardwood Floors Through Out. Upstairs, The Oversized Loft Bedroom Offers Seasonal Mountain Views, Providing A Peaceful Escape And Ample Space. Venture Downstairs To The Full Finished Walkout Basement, Complete With A Wood-burning Insert, Perfect For Cozy Evenings Or Movie Nights, Laundry Area And Plenty Of Storage. Newer Water Softener, And Well Tank. One Car Garage, Storage Shed Off The Large Driveway Offer Additional Storage. A Short Walk To The Lake To Enjoy Swimming And Fishing. About 20 Minutes From Downtown Warwick, Offering Restaurants, Local Wineries And Breweries, And Entertainment. As Well As A Short Drive To Crystal Springs And Mountain Creek.
Rooms Sizes
Kitchen:
n/a
Dining Room:
n/a
Living Room:
n/a
Family Room:
n/a
Den:
n/a
Bedroom 1:
n/a
Bedroom 2:
n/a
Bedroom 3:
n/a
Bedroom 4:
n/a
Room Levels
Basement:
n/a
Ground:
GarEnter,Walkout
Level 1:
1 Bedroom, Bath Main, Dining Room, Kitchen, Living Room
Level 2:
1 Bedroom, Loft
Level 3:
n/a
Level Other:
n/a
Room Features
Kitchen:
Breakfast Bar
Dining Room:
n/a
Master Bedroom:
n/a
Bath:
n/a
Interior Features
Square Foot:
n/a
Year Renovated:
n/a
Basement:
Yes - Finished, Full, Walkout
Full Baths:
1
Half Baths:
0
Appliances:
Dishwasher, Dryer, Microwave Oven, Range/Oven-Gas, Refrigerator, Washer, Water Softener-Own
Flooring:
Laminate, Tile, Wood
Fireplaces:
1
Fireplace:
Insert, Wood Burning
Interior:
n/a
Exterior Features
Garage Space:
1-Car
Garage:
Built-In Garage
Driveway:
Blacktop
Roof:
Asphalt Shingle
Exterior:
Wood
Swimming Pool:
n/a
Pool:
n/a
Utilities
Heating System:
1 Unit, Baseboard - Hotwater, Multi-Zone
Heating Source:
OilAbIn
Cooling:
Ductless Split AC
Water Heater:
n/a
Water:
Well
Sewer:
Septic
Services:
n/a
Lot Features
Acres:
0.29
Lot Dimensions:
n/a
Lot Features:
Level Lot
School Information
Elementary:
n/a
Middle:
n/a
High School:
VERNON
Community Information
County:
Sussex
Town:
Vernon Twp.
Neighborhood:
Lake Panorama
Application Fee:
n/a
Association Fee:
$700 - Annually
Fee Includes:
Trash Collection
Amenities:
n/a
Pets:
Yes
Financial Considerations
List Price:
$319,000
Tax Amount:
$6,835
Land Assessment:
$152,900
Build. Assessment:
$110,700
Total Assessment:
$263,600
Tax Rate:
2.59
Tax Year:
2023
Ownership Type:
Fee Simple
Listing Information
MLS ID:
3930527
List Date:
10-21-2024
Days On Market:
9
Listing Broker:
EXP REALTY, LLC
Listing Agent:
Jessica Mckeever























Request More Information
Shawn and Diane Fox
RE/MAX American Dream
3108 Route 10 West
Denville, NJ 07834
Call: (973) 277-7853
Web: FoxHillsRockaway.com

