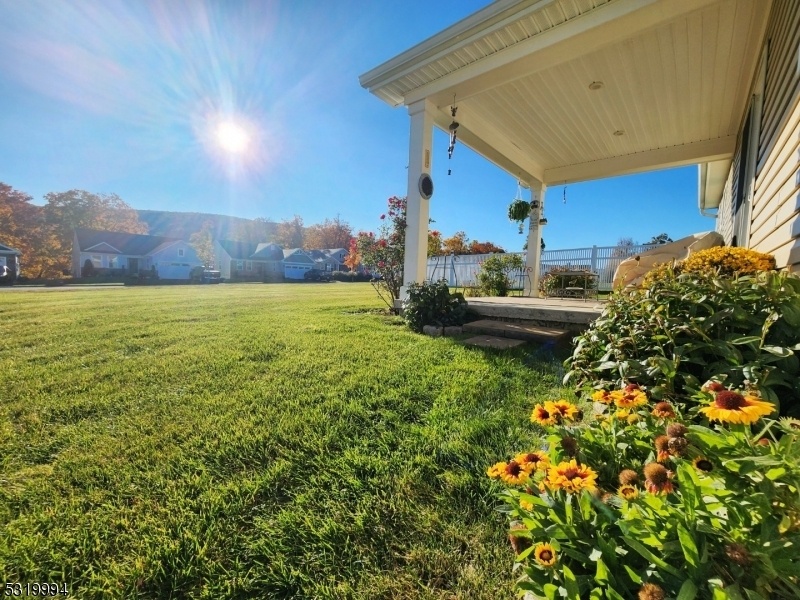18 Lam Dr
Hardyston Twp, NJ 07419




































Price: $519,000
GSMLS: 3930546Type: Single Family
Style: Ranch
Beds: 3
Baths: 2 Full
Garage: 2-Car
Year Built: 2020
Acres: 0.18
Property Tax: $9,583
Description
Imagine Watching The Sunrise Over The Colorful Fall Mountains While Drinking Your Coffee From The Comfort Of Your Covered Porch. Make This Dream A Reality With This Tranquil Ranch Style Home. This 4 Years Young Exquisite 3 Bed 2 Bath Home Is Just Steps Away From The Grand Cascades Lodge Which Boasts 2 Stunning Pools, A Spa, Golf Courses And Fine Dining. As You Walk Through The Front Door You Will Notice The Abundance Of Natural Light From The Open Concept Floor Plan. The Spacious Foyer Opens Up To 2 Bedrooms Both With Carpet And A Full Tiled Bathroom With Tub. A Generous Light Filled Family Room Also With Carpet. The Kitchen Boasts Many Upgrades Including Granite Countertops, Stainless Steel Appliances, And A Large Island With Seating. The Kitchen Opens Up To The Dining Room And A Slider Leading To The Amazing Covered Porch. From The Covered Porch You Can Enjoy Mature Plantings, Superior Flat Backyard And Those Stunning Sunrise Mountain Views Overtop Of The Splash Of Fall Color! Back Inside You'll Find A Primary Bedroom That Includes A Spacious Walk-in Closet And Ensuite Bath With A Stall Shower. Oversized Laundry Is Off The Primary For Convenience. 2 Car Garage With Opener! This Energy Star Certified Home Includes A 6 Year Transferable Builder Warranty. Hoa Includes Lawn Care, Snow Plowing And Shoveling Right To Your Door! Central Air, Public Sewer/water, And Natural Gas. Why Wait? This One Has It All!
Rooms Sizes
Kitchen:
16x13 First
Dining Room:
16x10 First
Living Room:
First
Family Room:
18x16 First
Den:
n/a
Bedroom 1:
15x12 First
Bedroom 2:
12x12 First
Bedroom 3:
13x11 First
Bedroom 4:
n/a
Room Levels
Basement:
n/a
Ground:
n/a
Level 1:
3 Bedrooms, Dining Room, Family Room, Foyer, Kitchen, Laundry Room
Level 2:
n/a
Level 3:
n/a
Level Other:
n/a
Room Features
Kitchen:
Center Island, Eat-In Kitchen, Pantry
Dining Room:
n/a
Master Bedroom:
1st Floor, Full Bath, Walk-In Closet
Bath:
Stall Shower
Interior Features
Square Foot:
n/a
Year Renovated:
n/a
Basement:
No
Full Baths:
2
Half Baths:
0
Appliances:
Carbon Monoxide Detector, Dishwasher, Instant Hot Water, Range/Oven-Gas, Refrigerator
Flooring:
Carpeting, Laminate, Tile
Fireplaces:
No
Fireplace:
n/a
Interior:
Carbon Monoxide Detector, Fire Extinguisher, Smoke Detector, Walk-In Closet
Exterior Features
Garage Space:
2-Car
Garage:
Attached Garage
Driveway:
2 Car Width
Roof:
Asphalt Shingle
Exterior:
Stone, Vinyl Siding
Swimming Pool:
No
Pool:
n/a
Utilities
Heating System:
1 Unit, Forced Hot Air
Heating Source:
Gas-Natural
Cooling:
1 Unit, Central Air
Water Heater:
n/a
Water:
Public Water
Sewer:
Public Sewer
Services:
Cable TV
Lot Features
Acres:
0.18
Lot Dimensions:
n/a
Lot Features:
Cul-De-Sac, Mountain View
School Information
Elementary:
HARDYSTON
Middle:
HARDYSTON
High School:
WALLKILL
Community Information
County:
Sussex
Town:
Hardyston Twp.
Neighborhood:
Crystal Springs
Application Fee:
n/a
Association Fee:
$259 - Monthly
Fee Includes:
Maintenance-Common Area, Snow Removal
Amenities:
n/a
Pets:
Cats OK, Dogs OK
Financial Considerations
List Price:
$519,000
Tax Amount:
$9,583
Land Assessment:
$154,000
Build. Assessment:
$298,700
Total Assessment:
$452,700
Tax Rate:
3.05
Tax Year:
2024
Ownership Type:
Fee Simple
Listing Information
MLS ID:
3930546
List Date:
10-22-2024
Days On Market:
16
Listing Broker:
KISTLE REALTY, LLC.
Listing Agent:
Melissa C. Kistle




































Request More Information
Shawn and Diane Fox
RE/MAX American Dream
3108 Route 10 West
Denville, NJ 07834
Call: (973) 277-7853
Web: FoxHillsRockaway.com

