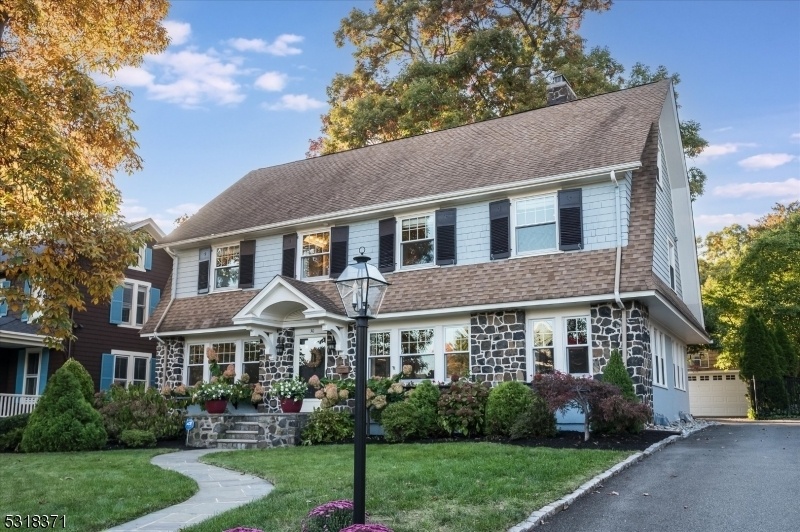30 Forest Ave
Glen Ridge Boro Twp, NJ 07028




































Price: $1,329,000
GSMLS: 3930613Type: Single Family
Style: Colonial
Beds: 5
Baths: 3 Full & 2 Half
Garage: 2-Car
Year Built: 1920
Acres: 0.20
Property Tax: $35,578
Description
Fabulous On Forest!! This Sunny Center Hall Colonial In Prime Location On Glen Ridge's Top Street Is Sure To Please. So Close To Highly Rated Schools And Only 4 Blocks To Mid-town Direct Gr Train Station. Large Room Sizes, New Jeld-wen Wood Windows Throughout, Wonderful Floor Plan Including Formal Dining Room, Eat In Kitchen With Stainless Appliances, Granite Counters, Banquette Seating, Gracious Liv Room With Wood Burning Fireplace, Den, Large Mudroom With Heated Floors And Powder Room On First Floor. 4 Great Sized Corner Bedrooms On Second With 2 Full Baths And 5th Bedroom With Ensuite Full Bath On Third Floor Plus Loads Of Storage! The Finished Basement Is The Icing On The Cake With Large Rec Room, Powder Rm, Laundry, Plus Couple Separate Rooms For Crafting/office. The Fully Fenced Private Backyard Does Not Disappoint With Newly Built 2 Car Garage With Electric Door, 2 Separate Bluestone Patio Areas For Lounging/dining Plus Hot Tub, Outdoor Kitchen Boasting Grill, 2 Refrigerators, Mounted Tv And Speakers-a True Outdoor Sanctuary!
Rooms Sizes
Kitchen:
n/a
Dining Room:
n/a
Living Room:
n/a
Family Room:
n/a
Den:
n/a
Bedroom 1:
n/a
Bedroom 2:
n/a
Bedroom 3:
n/a
Bedroom 4:
n/a
Room Levels
Basement:
Laundry Room, Office, Powder Room, Rec Room, Storage Room, Utility Room
Ground:
n/a
Level 1:
Den,DiningRm,Kitchen,LivingRm,MudRoom,PowderRm
Level 2:
4 Or More Bedrooms, Bath Main, Bath(s) Other
Level 3:
1 Bedroom, Bath(s) Other, Storage Room
Level Other:
n/a
Room Features
Kitchen:
Eat-In Kitchen, Separate Dining Area
Dining Room:
Formal Dining Room
Master Bedroom:
Full Bath
Bath:
Stall Shower
Interior Features
Square Foot:
n/a
Year Renovated:
n/a
Basement:
Yes - Finished, French Drain
Full Baths:
3
Half Baths:
2
Appliances:
Carbon Monoxide Detector, Cooktop - Gas, Dishwasher, Disposal, Dryer, Kitchen Exhaust Fan, Refrigerator, Wall Oven(s) - Electric, Washer
Flooring:
Carpeting, Tile, Wood
Fireplaces:
1
Fireplace:
Living Room, Wood Burning
Interior:
Blinds, Carbon Monoxide Detector, Fire Extinguisher, Smoke Detector
Exterior Features
Garage Space:
2-Car
Garage:
Detached Garage, Garage Door Opener
Driveway:
1 Car Width, Blacktop, Driveway-Shared
Roof:
Asphalt Shingle
Exterior:
Stone, Stucco, Wood
Swimming Pool:
n/a
Pool:
n/a
Utilities
Heating System:
1 Unit, Radiators - Steam
Heating Source:
Gas-Natural
Cooling:
1 Unit, Ceiling Fan, Central Air
Water Heater:
n/a
Water:
Public Water
Sewer:
Public Sewer
Services:
Cable TV Available, Garbage Included
Lot Features
Acres:
0.20
Lot Dimensions:
63X138
Lot Features:
n/a
School Information
Elementary:
n/a
Middle:
RIDGEWOOD
High School:
GLEN RIDGE
Community Information
County:
Essex
Town:
Glen Ridge Boro Twp.
Neighborhood:
n/a
Application Fee:
n/a
Association Fee:
n/a
Fee Includes:
n/a
Amenities:
n/a
Pets:
n/a
Financial Considerations
List Price:
$1,329,000
Tax Amount:
$35,578
Land Assessment:
$491,200
Build. Assessment:
$563,300
Total Assessment:
$1,054,500
Tax Rate:
3.37
Tax Year:
2023
Ownership Type:
Fee Simple
Listing Information
MLS ID:
3930613
List Date:
10-22-2024
Days On Market:
9
Listing Broker:
COMPASS NEW JERSEY LLC
Listing Agent:
Dana Farber Schwern




































Request More Information
Shawn and Diane Fox
RE/MAX American Dream
3108 Route 10 West
Denville, NJ 07834
Call: (973) 277-7853
Web: FoxHillsRockaway.com

