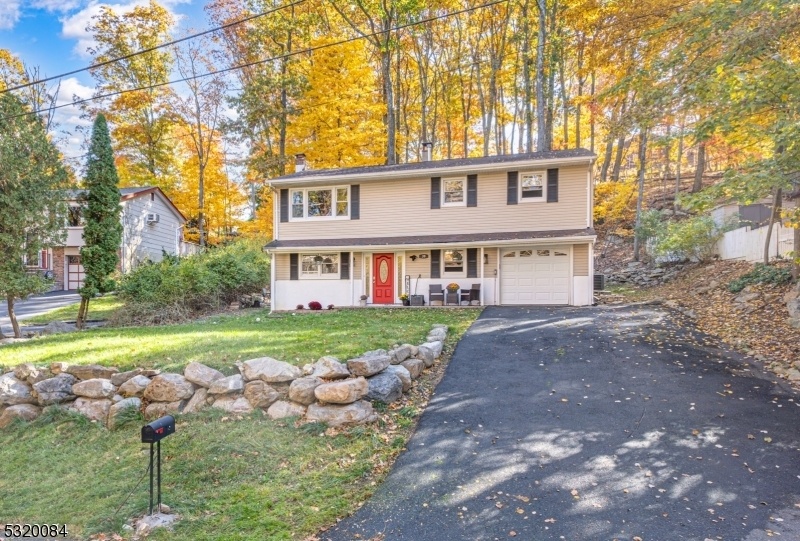39 Mountain Trl
Hopatcong Boro, NJ 07843





















Price: $415,000
GSMLS: 3930772Type: Single Family
Style: Raised Ranch
Beds: 4
Baths: 1 Full & 1 Half
Garage: 1-Car
Year Built: 1974
Acres: 0.40
Property Tax: $8,169
Description
Beautiful 4 Br, 1.5 Ba Home On A Peaceful, Cul-de-sac Street. Upon Entering, Walk Up The Newly Carpeted Stairs To Find An Inviting Living Room W A Large Window. The Kitchen Boasts Granite Countertops, Glass Tile Backsplash And Updated Cabinetry And Is Open To The Dr. A Glass Door Leads To A Deck Overlooking Private, Wooded Backyard. Down The Hallway You Will Find 3 Brs + An Updated Full Bath. Lower Level Has A Spacious Family Room W Recessed Lighting, Wood Laminate Flooring, And A Pellet Stove To Keep Things Cozy During The Winter. Also On This Level Is A 4th Br (currently An Office), Plus A Convenient Half Bath & Large Laundry Room. Oversized Blacktop Driveway Plus A Garage Offers Plenty Of Parking. Central Ac. New Septic Pump & New Carpet In Lr, Hallway & 3brs.
Rooms Sizes
Kitchen:
Second
Dining Room:
Second
Living Room:
Second
Family Room:
First
Den:
n/a
Bedroom 1:
Second
Bedroom 2:
Second
Bedroom 3:
Second
Bedroom 4:
First
Room Levels
Basement:
n/a
Ground:
n/a
Level 1:
1 Bedroom, Bath(s) Other, Family Room, Laundry Room
Level 2:
3 Bedrooms, Bath Main, Dining Room, Kitchen, Living Room
Level 3:
n/a
Level Other:
n/a
Room Features
Kitchen:
Not Eat-In Kitchen
Dining Room:
Formal Dining Room
Master Bedroom:
n/a
Bath:
Tub Shower
Interior Features
Square Foot:
n/a
Year Renovated:
n/a
Basement:
No
Full Baths:
1
Half Baths:
1
Appliances:
Dishwasher, Microwave Oven, Range/Oven-Electric, Refrigerator, Water Softener-Own
Flooring:
Carpeting, Laminate, Tile
Fireplaces:
1
Fireplace:
Pellet Stove
Interior:
Blinds, Smoke Detector
Exterior Features
Garage Space:
1-Car
Garage:
Attached,DoorOpnr,InEntrnc
Driveway:
2 Car Width, Blacktop
Roof:
Asphalt Shingle
Exterior:
Vinyl Siding
Swimming Pool:
n/a
Pool:
n/a
Utilities
Heating System:
Forced Hot Air
Heating Source:
GasPropL
Cooling:
Central Air
Water Heater:
Electric
Water:
Well
Sewer:
Septic 4 Bedroom Town Verified
Services:
Garbage Extra Charge
Lot Features
Acres:
0.40
Lot Dimensions:
75X242 IRR
Lot Features:
Cul-De-Sac, Wooded Lot
School Information
Elementary:
HOPATCONG
Middle:
HOPATCONG
High School:
HOPATCONG
Community Information
County:
Sussex
Town:
Hopatcong Boro
Neighborhood:
n/a
Application Fee:
n/a
Association Fee:
n/a
Fee Includes:
n/a
Amenities:
n/a
Pets:
n/a
Financial Considerations
List Price:
$415,000
Tax Amount:
$8,169
Land Assessment:
$138,000
Build. Assessment:
$253,800
Total Assessment:
$391,800
Tax Rate:
3.50
Tax Year:
2023
Ownership Type:
Fee Simple
Listing Information
MLS ID:
3930772
List Date:
10-23-2024
Days On Market:
9
Listing Broker:
BHHS GROSS AND JANSEN REALTORS
Listing Agent:
Misty Bosma





















Request More Information
Shawn and Diane Fox
RE/MAX American Dream
3108 Route 10 West
Denville, NJ 07834
Call: (973) 277-7853
Web: FoxHillsRockaway.com

