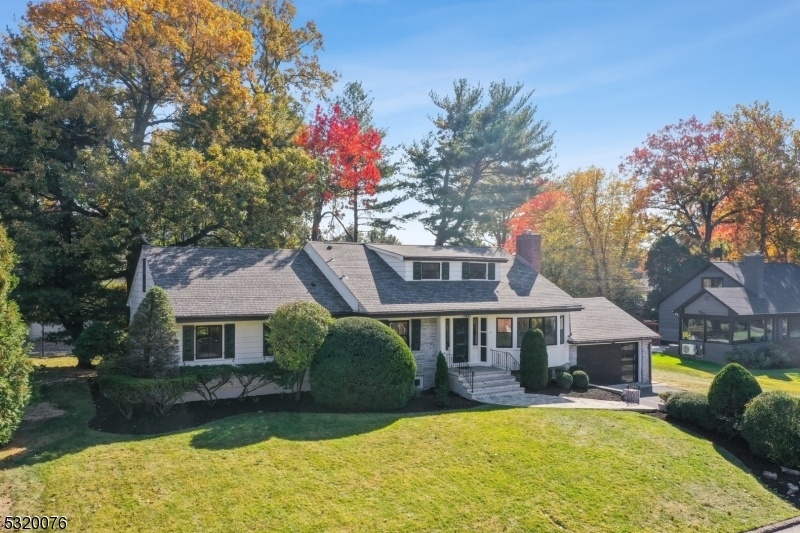16 Glenview Rd
South Orange Village Twp, NJ 07079









































Price: $1,295,000
GSMLS: 3930841Type: Single Family
Style: Custom Home
Beds: 5
Baths: 3 Full & 1 Half
Garage: 2-Car
Year Built: 1960
Acres: 0.23
Property Tax: $32,700
Description
Located In The Desirable Newstead Enclave Of South Orange, This Incredible Mid-century Lifestyle Home Has Been Reimagined From Top To Bottom To Offer Spacious, Light-drenched Rooms With A Curated Design Aesthetic And Luxury Modern Amenities. A Formal Foyer Opens To The Formal Living Room With A Central Fireplace Surrounded By Striking Michelangelo Marble. The Dining Room Adjoins A Gorgeous Chef's Kitchen With A Large Central Workstation Island With Pendant Lighting, Quartz Counters, Tile Backsplash, Ceramic Farmhouse Sink And Professional Grade Appliances By Bosch. Nearby Find A Sunny Family Room With Incredible Mid-century Built-in Bookcases. Also On The Main Level, You Will Find The Private Primary Bedroom With A Versatile Walk-in Closet Dressing Room And Dreamy Ensuite Bath With Double Sink Vanity, Oversized Shower And Matte Gold Fixtures. A Second Bedroom, Full Bath, And Closet Storage Complete The First Floor. Upstairs Find Three Large Bedrooms With Closets, A Full Bath With Shower And Space For A Den Or Home Office. The Huge Walk-out Lower Level Offers Versatile Flex Space For Recreation And Exercise With A Half Bath, Laundry Room And Convenient Garage Access. Outside Find A Deck And Patio To Enjoy. Multi-zone Hvac With Central Air, Thermal Windows, New And Refinished Hardwood Floors, Modern Kitchen And Baths, And Updated Electrical And Plumbing Are Just A Few Of The Features You Will Discover. Close To Outdoor Recreation And Vibrant Village Downtown With Nyc Trains!
Rooms Sizes
Kitchen:
17x14 First
Dining Room:
12x20 First
Living Room:
15x23 First
Family Room:
17x14 First
Den:
Second
Bedroom 1:
16x16 First
Bedroom 2:
12x14 First
Bedroom 3:
22x13 Second
Bedroom 4:
15x21 Second
Room Levels
Basement:
n/a
Ground:
Exercise Room, Powder Room, Rec Room, Storage Room, Utility Room, Walkout
Level 1:
2 Bedrooms, Bath Main, Bath(s) Other, Dining Room, Family Room, Foyer, Kitchen, Living Room
Level 2:
3Bedroom,BathOthr,SittngRm
Level 3:
n/a
Level Other:
n/a
Room Features
Kitchen:
Center Island, Eat-In Kitchen
Dining Room:
Formal Dining Room
Master Bedroom:
1st Floor, Dressing Room, Full Bath, Walk-In Closet
Bath:
Stall Shower
Interior Features
Square Foot:
n/a
Year Renovated:
2024
Basement:
Yes - Finished, Full, Walkout
Full Baths:
3
Half Baths:
1
Appliances:
Carbon Monoxide Detector, Dishwasher, Kitchen Exhaust Fan, Microwave Oven, Range/Oven-Gas, Refrigerator, Wine Refrigerator
Flooring:
Tile, Wood
Fireplaces:
1
Fireplace:
Living Room, See Remarks
Interior:
CODetect,FireExtg,Skylight,SmokeDet,StallShw,TubShowr,WlkInCls
Exterior Features
Garage Space:
2-Car
Garage:
Built-In Garage, Garage Door Opener
Driveway:
2 Car Width, Blacktop
Roof:
Asphalt Shingle
Exterior:
Stone, Wood
Swimming Pool:
n/a
Pool:
n/a
Utilities
Heating System:
Forced Hot Air, Multi-Zone
Heating Source:
Gas-Natural
Cooling:
Central Air, Multi-Zone Cooling
Water Heater:
n/a
Water:
Public Water
Sewer:
Public Sewer
Services:
n/a
Lot Features
Acres:
0.23
Lot Dimensions:
n/a
Lot Features:
n/a
School Information
Elementary:
n/a
Middle:
n/a
High School:
COLUMBIA
Community Information
County:
Essex
Town:
South Orange Village Twp.
Neighborhood:
Newstead
Application Fee:
n/a
Association Fee:
n/a
Fee Includes:
n/a
Amenities:
n/a
Pets:
n/a
Financial Considerations
List Price:
$1,295,000
Tax Amount:
$32,700
Land Assessment:
$475,100
Build. Assessment:
$424,000
Total Assessment:
$899,100
Tax Rate:
3.64
Tax Year:
2023
Ownership Type:
Fee Simple
Listing Information
MLS ID:
3930841
List Date:
10-23-2024
Days On Market:
36
Listing Broker:
KELLER WILLIAMS MID-TOWN DIRECT
Listing Agent:
Robert Northfield









































Request More Information
Shawn and Diane Fox
RE/MAX American Dream
3108 Route 10 West
Denville, NJ 07834
Call: (973) 277-7853
Web: FoxHillsRockaway.com

