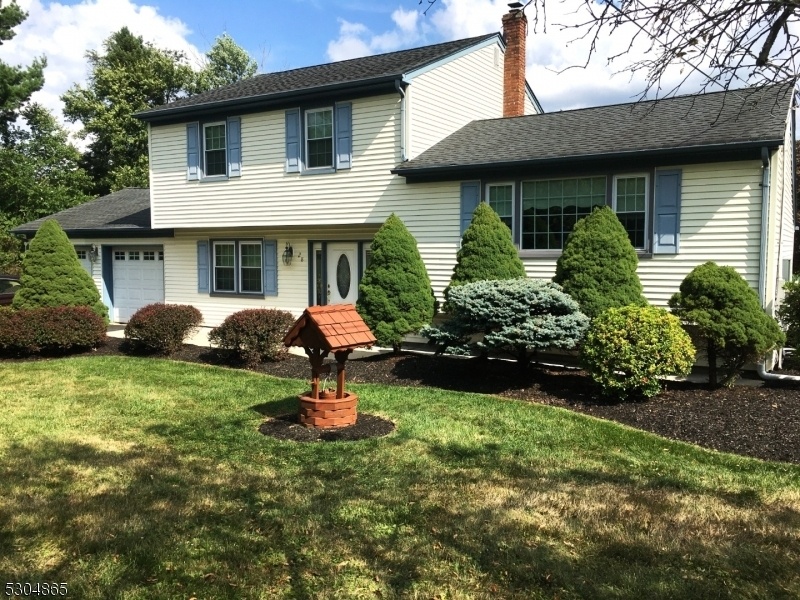28 Deerhill Rd
Branchburg Twp, NJ 08876
















































Price: $682,500
GSMLS: 3930866Type: Single Family
Style: Split Level
Beds: 3
Baths: 1 Full & 2 Half
Garage: 2-Car
Year Built: 1968
Acres: 1.01
Property Tax: $9,113
Description
This Move In Ready Split-level Home On A 1.01-acre Lot Is Located On A Quiet No Outlet Road That's Surrounded On Two Sides By The Greenery Of Preserved Land. Natural Light Fills The First Floor Eat-in Kitchen Where You'll Find Stainless Steel Appliances And An Abundance Of Storage In The Custom Cabinetry And Pantry. The Large Formal Dining Room Is Perfect For Entertaining, And The Family Room Is The Place To Relax As It Overlooks This Picturesque Property. The Tiled Entrance Foyer, Powder Room, And Laundry Room Complete The First Floor. The Spacious Living Room With A Large Picture Window Is On A Floor Of Its Own And Has Hardwood Floors Under The Carpet. The Second Floor Has 3 Bedrooms With Hardwood Floors And Updated Full Bath. An Updated 1/2 Bath Is Accessible From The Primary Bedroom. The Oversized 2 Car Attached Garage (with Industrial Utility Work Bench), Partial Basement, And Large Shed Provides Plenty Of Space For Storage. The Two Patios In The Rear Yard Are Where You'll Enjoy Morning Coffee Or Alfresco Dining (hot Air Balloon Sightings Are Not Uncommon). Home Features New Upgraded Septic, Upgraded Electrical Service, Kohler Whole House Generator, And Newer Roof. Located Just Minutes To Major Highways, Bus/train Transportation, Schools, Shopping, Parks, And Restaurants.
Rooms Sizes
Kitchen:
Ground
Dining Room:
Ground
Living Room:
First
Family Room:
Ground
Den:
n/a
Bedroom 1:
Second
Bedroom 2:
Second
Bedroom 3:
Second
Bedroom 4:
n/a
Room Levels
Basement:
n/a
Ground:
Dining Room, Family Room, Foyer, Kitchen, Laundry Room, Powder Room
Level 1:
Living Room
Level 2:
3 Bedrooms, Bath Main, Bath(s) Other
Level 3:
n/a
Level Other:
n/a
Room Features
Kitchen:
Eat-In Kitchen, Separate Dining Area
Dining Room:
Formal Dining Room
Master Bedroom:
n/a
Bath:
n/a
Interior Features
Square Foot:
n/a
Year Renovated:
n/a
Basement:
Yes - Partial
Full Baths:
1
Half Baths:
2
Appliances:
Dishwasher, Dryer, Microwave Oven, Range/Oven-Gas, Refrigerator, Washer
Flooring:
Carpeting, Tile, Wood
Fireplaces:
No
Fireplace:
n/a
Interior:
Carbon Monoxide Detector, Fire Extinguisher, Smoke Detector
Exterior Features
Garage Space:
2-Car
Garage:
Attached Garage
Driveway:
2 Car Width, Blacktop, On-Street Parking
Roof:
Asphalt Shingle
Exterior:
Vinyl Siding
Swimming Pool:
n/a
Pool:
n/a
Utilities
Heating System:
1 Unit, Forced Hot Air
Heating Source:
Gas-Natural
Cooling:
1 Unit, Central Air
Water Heater:
Gas
Water:
Well
Sewer:
Septic 3 Bedroom Town Verified
Services:
n/a
Lot Features
Acres:
1.01
Lot Dimensions:
n/a
Lot Features:
Level Lot
School Information
Elementary:
n/a
Middle:
n/a
High School:
n/a
Community Information
County:
Somerset
Town:
Branchburg Twp.
Neighborhood:
n/a
Application Fee:
n/a
Association Fee:
n/a
Fee Includes:
n/a
Amenities:
n/a
Pets:
n/a
Financial Considerations
List Price:
$682,500
Tax Amount:
$9,113
Land Assessment:
$185,200
Build. Assessment:
$301,900
Total Assessment:
$487,100
Tax Rate:
1.80
Tax Year:
2024
Ownership Type:
Fee Simple
Listing Information
MLS ID:
3930866
List Date:
10-23-2024
Days On Market:
22
Listing Broker:
RE/MAX CLASSIC GROUP
Listing Agent:
Dawn Mascia
















































Request More Information
Shawn and Diane Fox
RE/MAX American Dream
3108 Route 10 West
Denville, NJ 07834
Call: (973) 277-7853
Web: FoxHillsRockaway.com

