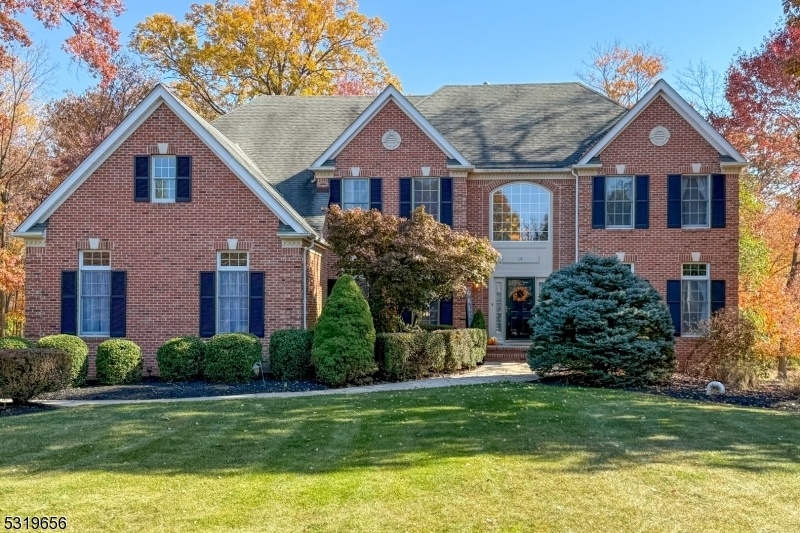17 Red Maple Ln
Montgomery Twp, NJ 08502










































Price: $1,250,000
GSMLS: 3930963Type: Single Family
Style: Colonial
Beds: 4
Baths: 2 Full & 1 Half
Garage: 3-Car
Year Built: 1999
Acres: 1.27
Property Tax: $24,898
Description
On A Picture-perfect Cul-de-sac, This Grosso-built Home Blends Suburban Tranquility With Just The Right Touch Of Vacation Vibes. Backing Up To Wooded Privacy, The Backyard Feels Like An Upscale Retreat, Featuring A Heated Naturalized Gunite Pool With A Waterfall, Stepping Stone Entry, And Diving Rock - A True Lagoon-like Hidden Oasis! Inside, This Meticulously Maintained, One-owner Home Offers Custom Moldings, Neutral Paint, And Gleaming Hardwood Floors. The Kitchen Boasts Viking Appliances, Including A Six-burner Range With A Griddle, Double Ovens, A Hood, And A Spacious Butler's Pantry. A Wood-burning Fireplace Warms The Family Room, While A Home Office Is Ideal For Today's Work-from-home Lifestyles. Gorgeous Formal Rooms, Laundry, And A Powder Room Complete The First Floor. Upstairs, Four Spacious Bedrooms Include The Main Suite With A Sitting Room, New Carpeting, And An Updated En Suite With A Skylight Over The Jetted Tub So You Can Soak Under The Sun No Matter The Season. Two Walk-in Closets Provide Ample Storage. The Daylight Basement With Full-sized Windows Can Grow With You, Providing Extra Storage And Future Potential. A Three-car Garage Rounds Out This Lovingly Cared-for Home, Ready For Its Next Chapter!
Rooms Sizes
Kitchen:
25x15 First
Dining Room:
15x14 First
Living Room:
19x14 First
Family Room:
25x15 First
Den:
n/a
Bedroom 1:
22x22 Second
Bedroom 2:
15x14 Second
Bedroom 3:
14x11 Second
Bedroom 4:
14x12 Second
Room Levels
Basement:
Storage Room
Ground:
n/a
Level 1:
DiningRm,FamilyRm,Foyer,GarEnter,Kitchen,Laundry,LivingRm,Office,Pantry,Porch,PowderRm
Level 2:
4+Bedrms,BathMain,BathOthr,SittngRm
Level 3:
n/a
Level Other:
n/a
Room Features
Kitchen:
Center Island, Eat-In Kitchen, Pantry, Separate Dining Area
Dining Room:
Formal Dining Room
Master Bedroom:
Walk-In Closet
Bath:
Jetted Tub, Stall Shower And Tub
Interior Features
Square Foot:
n/a
Year Renovated:
n/a
Basement:
Yes - Full, Unfinished
Full Baths:
2
Half Baths:
1
Appliances:
Carbon Monoxide Detector, Dishwasher, Kitchen Exhaust Fan, Microwave Oven, Range/Oven-Gas, Refrigerator, Self Cleaning Oven, Sump Pump, Washer
Flooring:
Carpeting, Tile, Wood
Fireplaces:
1
Fireplace:
Family Room, Wood Burning
Interior:
CODetect,FireExtg,CeilHigh,JacuzTyp,SecurSys,Skylight,SmokeDet,StallTub,TubShowr,WlkInCls,WndwTret
Exterior Features
Garage Space:
3-Car
Garage:
Attached,DoorOpnr,InEntrnc
Driveway:
Blacktop, Driveway-Exclusive
Roof:
Composition Shingle
Exterior:
Brick, Vinyl Siding
Swimming Pool:
Yes
Pool:
Gunite, Heated, In-Ground Pool
Utilities
Heating System:
Forced Hot Air
Heating Source:
Gas-Natural
Cooling:
Ceiling Fan, Central Air
Water Heater:
Gas
Water:
Public Water
Sewer:
Septic
Services:
Cable TV
Lot Features
Acres:
1.27
Lot Dimensions:
n/a
Lot Features:
Cul-De-Sac, Level Lot
School Information
Elementary:
ORCHARD
Middle:
VILLAGE
High School:
MONTGOMERY
Community Information
County:
Somerset
Town:
Montgomery Twp.
Neighborhood:
Hidden Estates II
Application Fee:
n/a
Association Fee:
n/a
Fee Includes:
n/a
Amenities:
n/a
Pets:
Cats OK, Dogs OK
Financial Considerations
List Price:
$1,250,000
Tax Amount:
$24,898
Land Assessment:
$250,000
Build. Assessment:
$477,400
Total Assessment:
$727,400
Tax Rate:
3.38
Tax Year:
2024
Ownership Type:
Fee Simple
Listing Information
MLS ID:
3930963
List Date:
10-23-2024
Days On Market:
8
Listing Broker:
CALLAWAY HENDERSON SOTHEBY'S IR
Listing Agent:
Alana Lutkowski










































Request More Information
Shawn and Diane Fox
RE/MAX American Dream
3108 Route 10 West
Denville, NJ 07834
Call: (973) 277-7853
Web: FoxHillsRockaway.com

