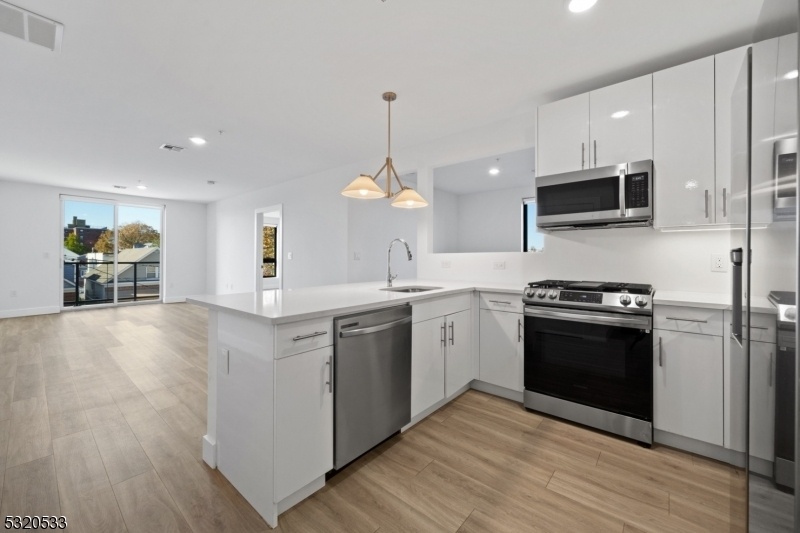115-117 W 2nd St
Bayonne City, NJ 07002



























Price: $599,000
GSMLS: 3931006Type: Condo/Townhouse/Co-op
Style: One Floor Unit
Beds: 2
Baths: 2 Full
Garage: 1-Car
Year Built: 2024
Acres: 0.14
Property Tax: $6,347
Description
Discover Luxury Living In Hudson County With This Stunning Condo In Bayonne's Sought-after Downtown Area! This Spacious 2-bedroom, 2-bath Condo Offers Over 1,198 Square Feet Of Modern Living Space, Highlighted By Large Insulated Windows Imported From Europe That Flood The Home With Natural Light. The Open-concept Living And Dining Areas Create An Inviting Atmosphere, Perfect For Both Relaxation And Entertaining. The Primary Bedroom Includes A Walk-in Closet And A Stylish Ensuite Bathroom Featuring A Designer Double Sink Vanity And A Glass-enclosed Shower. The Kitchen Is Complete With High-end Samsung Appliances, Sleek Custom White Cabinetry, And Elegant Statuario Quartz Countertops. This Unit Also Includes The Convenience Of An On-site Garage. The Building Offers A Secured Entry System, Package Room, Private Rooftop Lounge, And A Welcoming Common Lobby. Located Just A Block From The Waterfront Park And With Easy Access To Nyc Transportation, This Home Combines Tranquility With Urban Convenience. Condo Also Includes 15 Year Tax Abatement And $7,500 Towards Closing Costs !
Rooms Sizes
Kitchen:
n/a
Dining Room:
n/a
Living Room:
n/a
Family Room:
n/a
Den:
n/a
Bedroom 1:
n/a
Bedroom 2:
n/a
Bedroom 3:
n/a
Bedroom 4:
n/a
Room Levels
Basement:
n/a
Ground:
n/a
Level 1:
n/a
Level 2:
n/a
Level 3:
n/a
Level Other:
n/a
Room Features
Kitchen:
Eat-In Kitchen
Dining Room:
n/a
Master Bedroom:
n/a
Bath:
n/a
Interior Features
Square Foot:
1,198
Year Renovated:
n/a
Basement:
No
Full Baths:
2
Half Baths:
0
Appliances:
Dishwasher, Dryer, Microwave Oven, Range/Oven-Gas, Refrigerator, Washer
Flooring:
Wood
Fireplaces:
No
Fireplace:
n/a
Interior:
Elevator,SecurSys,Shades,TubShowr,WlkInCls
Exterior Features
Garage Space:
1-Car
Garage:
Assigned, Attached Garage, On Site
Driveway:
Concrete
Roof:
Flat
Exterior:
Aluminum Siding, Brick, Vinyl Siding
Swimming Pool:
n/a
Pool:
n/a
Utilities
Heating System:
Forced Hot Air
Heating Source:
Gas-Natural
Cooling:
Central Air
Water Heater:
n/a
Water:
Public Water
Sewer:
Public Sewer
Services:
n/a
Lot Features
Acres:
0.14
Lot Dimensions:
51X119 AVG.
Lot Features:
Skyline View
School Information
Elementary:
n/a
Middle:
n/a
High School:
n/a
Community Information
County:
Hudson
Town:
Bayonne City
Neighborhood:
condo development
Application Fee:
n/a
Association Fee:
$484 - Monthly
Fee Includes:
n/a
Amenities:
Elevator
Pets:
Yes
Financial Considerations
List Price:
$599,000
Tax Amount:
$6,347
Land Assessment:
$0
Build. Assessment:
$0
Total Assessment:
$0
Tax Rate:
2.68
Tax Year:
2023
Ownership Type:
Condominium
Listing Information
MLS ID:
3931006
List Date:
10-24-2024
Days On Market:
22
Listing Broker:
EXP REALTY, LLC
Listing Agent:
Carlie Carreira



























Request More Information
Shawn and Diane Fox
RE/MAX American Dream
3108 Route 10 West
Denville, NJ 07834
Call: (973) 277-7853
Web: FoxHillsRockaway.com

