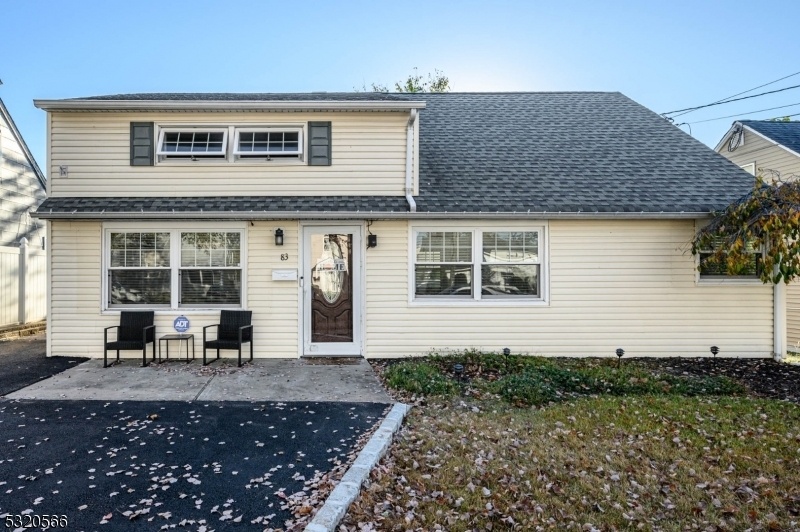83 Park Ave
Woodbridge Twp, NJ 08830











































Price: $475,000
GSMLS: 3931046Type: Single Family
Style: Cape Cod
Beds: 2
Baths: 1 Full
Garage: 1-Car
Year Built: 1947
Acres: 0.11
Property Tax: $7,846
Description
Lovely 2 Bed 1 Bath Cape In Thriving Iselin Could Be Your Home Sweet Home! Beautifully Maintained Inside And Out In A Great Neighborhood With Plenty Of Upgrades All Through, Move-in-ready And Waiting For You! Charming Front Patio Area Welcomes You Into A Spacious, Light And Bright Open Layout With Hardwood Floors That Shine, Recessed Lighting, And A Crisp Neutral Palette That Is Easy To Customize. Large Living Room Flows Seamlessly Into The Dining Area For Easy Entertaining. Eat-in-kitchen Offers Sleek Ss Appliances, Gorgeous Granite Counters And Delightful Breakfast Bar. First Floor Bedroom And Main Full Bath Makes For Accessible Living. Convenient Laundry/utility Room Rounds Out The Main Level Of This Gem. Upstairs, The Large Private 2nd Bedroom And Bonus Loft That Is Very Versatile; Great For A Home Office, Nursery, Playroom, Etc! Plush Backyard With Patio And Enclosed Deck Is Fenced-in For Your Privacy And Comfort. Detached 1 Car Garage, Double Wide Drive For Ample Parking, And More! All In A Great Location, Close To Excellent Woodbridge Twp Schools, Parks, Shopping, Dining, Easy Access To Major Roads, Public Transit And More! Don't Miss Out! This Could Be The One!!
Rooms Sizes
Kitchen:
12x13 First
Dining Room:
16x13 First
Living Room:
21x14 First
Family Room:
n/a
Den:
n/a
Bedroom 1:
10x10 First
Bedroom 2:
15x16 Second
Bedroom 3:
n/a
Bedroom 4:
n/a
Room Levels
Basement:
n/a
Ground:
n/a
Level 1:
1 Bedroom, Bath Main, Dining Room, Kitchen, Laundry Room, Living Room
Level 2:
1 Bedroom, Attic, Loft
Level 3:
n/a
Level Other:
n/a
Room Features
Kitchen:
Breakfast Bar, Eat-In Kitchen, Separate Dining Area
Dining Room:
Living/Dining Combo
Master Bedroom:
n/a
Bath:
n/a
Interior Features
Square Foot:
1,425
Year Renovated:
n/a
Basement:
No
Full Baths:
1
Half Baths:
0
Appliances:
Dishwasher, Dryer, Microwave Oven, Range/Oven-Electric, Refrigerator, Washer
Flooring:
Carpeting, Tile, Vinyl-Linoleum, Wood
Fireplaces:
No
Fireplace:
n/a
Interior:
CODetect,SmokeDet,TubShowr
Exterior Features
Garage Space:
1-Car
Garage:
Detached Garage
Driveway:
2 Car Width, Additional Parking, Blacktop, Driveway-Exclusive
Roof:
Asphalt Shingle
Exterior:
Vinyl Siding
Swimming Pool:
No
Pool:
n/a
Utilities
Heating System:
Baseboard - Hotwater
Heating Source:
Gas-Natural
Cooling:
Wall A/C Unit(s), Window A/C(s)
Water Heater:
Electric
Water:
Public Water
Sewer:
Public Sewer
Services:
Garbage Included
Lot Features
Acres:
0.11
Lot Dimensions:
50.0X100.0
Lot Features:
Level Lot
School Information
Elementary:
n/a
Middle:
ISELIN
High School:
J.F.KENNED
Community Information
County:
Middlesex
Town:
Woodbridge Twp.
Neighborhood:
n/a
Application Fee:
n/a
Association Fee:
n/a
Fee Includes:
n/a
Amenities:
n/a
Pets:
Yes
Financial Considerations
List Price:
$475,000
Tax Amount:
$7,846
Land Assessment:
$20,000
Build. Assessment:
$46,600
Total Assessment:
$66,600
Tax Rate:
11.38
Tax Year:
2023
Ownership Type:
Fee Simple
Listing Information
MLS ID:
3931046
List Date:
10-24-2024
Days On Market:
12
Listing Broker:
RE/MAX 1ST ADVANTAGE
Listing Agent:
Robert Dekanski











































Request More Information
Shawn and Diane Fox
RE/MAX American Dream
3108 Route 10 West
Denville, NJ 07834
Call: (973) 277-7853
Web: FoxHillsRockaway.com

