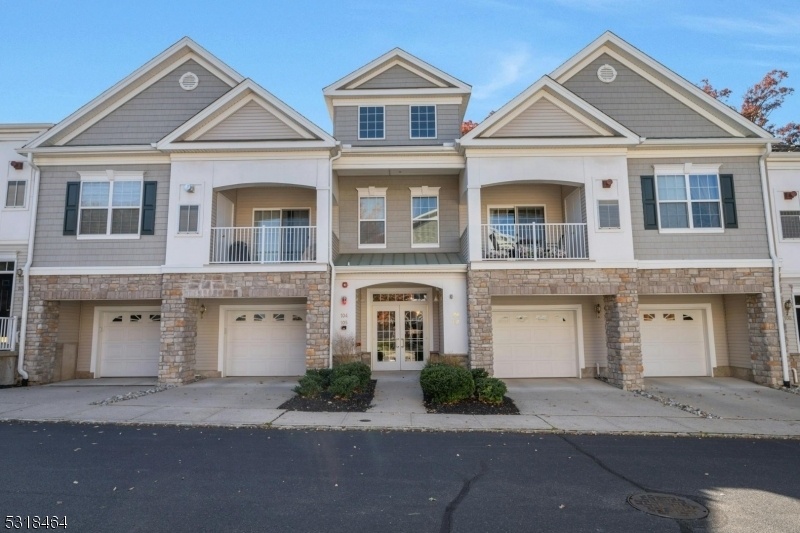107 Stone Creek Ct
Hanover Twp, NJ 07981
































Price: $475,000
GSMLS: 3931469Type: Condo/Townhouse/Co-op
Style: Multi Floor Unit
Beds: 1
Baths: 1 Full & 1 Half
Garage: 1-Car
Year Built: 2009
Acres: 0.00
Property Tax: $5,879
Description
Welcome Home To This Stunning Property Located At The Desirable Complex "the Grande" In The Sought After Town Of Whippany. This One Bedroom, One And Half Bathroom Property Has Carefully Crafted Finishes That Can Be Seen From Floor To Ceiling. As You Step Inside, You'll Be Greeted By Beautiful Flooring That Flows Seamlessly Throughout The Open Layout. The Kitchen Is A True Highlight; It Includes A New Refrigerator And Other Stainless Steel Appliances, Tastefully Selected Countertops, More Than Enough Cabinet Space, And Is Perfect For Entertaining Guests. The Living Area Is Filled With Natural Light And The Cathedral Ceiling Gives The Space A Grand Feeling. The Large Bedroom Offers A Tranquil Retreat, Complete With An En-suite Bathroom For Added Privacy. A Convenient Half-bathroom Is Perfect For Guests. Adding To The Luxury Feel Of The Home Is The Direct Entry Into Unit From Garage. This Makes Bringing In Groceries From The Store A Snap And You'll Never Have To Deal With The Elements Getting In And Out Of Your Car. Whether You Are Looking For Your First Place To Call Home Or Looking To Enjoy Easy Town Home Living, There Is Nothing To Do But Move Right In. Located Close To Major Highways Like 287 And Route 80, Close To Shopping, Restaurants, Or Anything You Could Possibly Need.
Rooms Sizes
Kitchen:
12x11 Second
Dining Room:
Second
Living Room:
Second
Family Room:
n/a
Den:
n/a
Bedroom 1:
12x15 Second
Bedroom 2:
n/a
Bedroom 3:
n/a
Bedroom 4:
n/a
Room Levels
Basement:
n/a
Ground:
Vestibul,GarEnter
Level 1:
n/a
Level 2:
1 Bedroom, Bath Main, Bath(s) Other, Dining Room, Laundry Room, Living Room
Level 3:
n/a
Level Other:
n/a
Room Features
Kitchen:
Breakfast Bar, Separate Dining Area
Dining Room:
Formal Dining Room
Master Bedroom:
Walk-In Closet
Bath:
Stall Shower
Interior Features
Square Foot:
n/a
Year Renovated:
n/a
Basement:
No
Full Baths:
1
Half Baths:
1
Appliances:
Carbon Monoxide Detector, Dishwasher, Dryer, Microwave Oven, Range/Oven-Gas, Refrigerator, Washer
Flooring:
Carpeting, Wood
Fireplaces:
No
Fireplace:
n/a
Interior:
High Ceilings, Walk-In Closet
Exterior Features
Garage Space:
1-Car
Garage:
Built-In,InEntrnc
Driveway:
1 Car Width, Driveway-Exclusive
Roof:
Asphalt Shingle
Exterior:
Vinyl Siding
Swimming Pool:
Yes
Pool:
Association Pool
Utilities
Heating System:
1 Unit, Forced Hot Air
Heating Source:
Gas-Natural
Cooling:
1 Unit, Central Air
Water Heater:
Gas
Water:
Public Water
Sewer:
Public Sewer
Services:
Cable TV Available
Lot Features
Acres:
0.00
Lot Dimensions:
n/a
Lot Features:
n/a
School Information
Elementary:
n/a
Middle:
n/a
High School:
n/a
Community Information
County:
Morris
Town:
Hanover Twp.
Neighborhood:
The Grande at Hanove
Application Fee:
n/a
Association Fee:
$385 - Monthly
Fee Includes:
Maintenance-Common Area, Maintenance-Exterior, Snow Removal, Trash Collection
Amenities:
Club House, Exercise Room, Pool-Outdoor
Pets:
Breed Restrictions, Number Limit, Size Limit, Yes
Financial Considerations
List Price:
$475,000
Tax Amount:
$5,879
Land Assessment:
$135,000
Build. Assessment:
$145,100
Total Assessment:
$280,100
Tax Rate:
2.01
Tax Year:
2023
Ownership Type:
Condominium
Listing Information
MLS ID:
3931469
List Date:
10-28-2024
Days On Market:
25
Listing Broker:
COLDWELL BANKER REALTY
Listing Agent:
Robert Lapidus
































Request More Information
Shawn and Diane Fox
RE/MAX American Dream
3108 Route 10 West
Denville, NJ 07834
Call: (973) 277-7853
Web: FoxHillsRockaway.com




