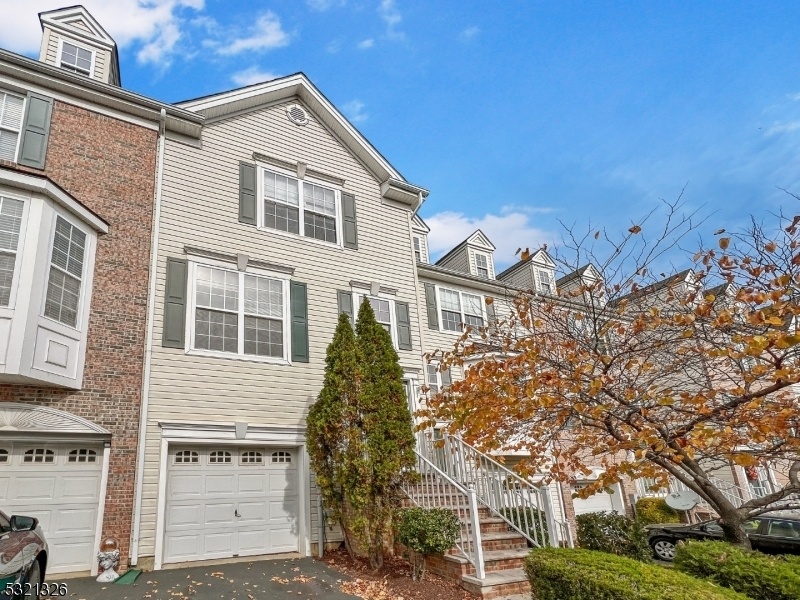27 Hope St
Lopatcong Twp, NJ 08865



























Price: $324,900
GSMLS: 3931542Type: Condo/Townhouse/Co-op
Style: Multi Floor Unit
Beds: 2
Baths: 2 Full & 2 Half
Garage: 1-Car
Year Built: 2003
Acres: 0.00
Property Tax: $5,274
Description
Welcome To This Beautifully Appointed 2-bedroom, 2 Full And 2 Half Bath Townhouse, Perfectly Blending Style, Comfort, And Convenience. As You Step Inside, You'll Immediately Notice The Elegant Hardwood Floors That Span The Main Level, Setting A Warm And Welcoming Tone. The Open Living Area Flows Effortlessly Into The Dining Space, Creating An Ideal Layout For Both Everyday Living And Entertaining. The Kitchen Is Thoughtfully Designed, Featuring Ample Cabinetry And Counter Space, Making Meal Prep A Pleasure. Upstairs, The Spacious Master Suite Awaits, Offering A Serene Escape With An En Suite Bath And A Large Walk-in Closet That Provides Generous Storage. An Additional Well-sized Bedroom And A Full Bath Complete The Upper Level, While The Finished Walkout Lower Level Adds Valuable Living Space. This Versatile Area Is Highlighted By A Cozy Fireplace, Making It The Perfect Spot For Relaxation. From Here, Step Outside To The Fenced-in Rear Yard Ideal For Outdoor Dining, Gardening, Or Simply Enjoying A Peaceful Morning. The Townhouse Also Features A 1-car Garage, Adding Convenience And Extra Storage Options. Beyond The Home, The Community Offers An Array Of Amenities To Enhance Your Lifestyle, Including A Sparkling Pool, A Fully Equipped Gym, A Clubhouse, And Scenic Jogging Trails. This Property Truly Has It All A Stylish Interior, Exceptional Community Features, And A Prime Location. Don't Miss The Chance To Make This Your New Home!
Rooms Sizes
Kitchen:
First
Dining Room:
First
Living Room:
First
Family Room:
n/a
Den:
n/a
Bedroom 1:
Second
Bedroom 2:
Second
Bedroom 3:
n/a
Bedroom 4:
n/a
Room Levels
Basement:
n/a
Ground:
FamilyRm,GarEnter,OutEntrn,Utility,Walkout
Level 1:
DiningRm,Kitchen,LivingRm,LivDinRm,PowderRm,Walkout
Level 2:
2 Bedrooms, Bath Main, Bath(s) Other
Level 3:
Attic
Level Other:
n/a
Room Features
Kitchen:
Eat-In Kitchen
Dining Room:
Living/Dining Combo
Master Bedroom:
Full Bath, Walk-In Closet
Bath:
Tub Shower
Interior Features
Square Foot:
1,412
Year Renovated:
n/a
Basement:
Yes - Finished, Full, Walkout
Full Baths:
2
Half Baths:
2
Appliances:
Dishwasher, Microwave Oven, Range/Oven-Gas, Refrigerator, Stackable Washer/Dryer
Flooring:
Carpeting, Wood
Fireplaces:
1
Fireplace:
Family Room, Gas Fireplace
Interior:
TubShowr,WlkInCls
Exterior Features
Garage Space:
1-Car
Garage:
Built-In,Finished,DoorOpnr,InEntrnc
Driveway:
1 Car Width, Blacktop, Driveway-Shared
Roof:
Asphalt Shingle
Exterior:
Vinyl Siding
Swimming Pool:
Yes
Pool:
Association Pool
Utilities
Heating System:
1 Unit, Forced Hot Air
Heating Source:
Gas-Natural
Cooling:
1 Unit, Central Air
Water Heater:
Gas
Water:
Public Water
Sewer:
Public Sewer
Services:
Cable TV Available
Lot Features
Acres:
0.00
Lot Dimensions:
n/a
Lot Features:
n/a
School Information
Elementary:
LOPATCONG
Middle:
LOPATCONG
High School:
PHILIPSBRG
Community Information
County:
Warren
Town:
Lopatcong Twp.
Neighborhood:
Warren Heights
Application Fee:
$642
Association Fee:
$321 - Monthly
Fee Includes:
Maintenance-Common Area, Snow Removal
Amenities:
Club House, Jogging/Biking Path, Pool-Outdoor
Pets:
Cats OK, Dogs OK, Yes
Financial Considerations
List Price:
$324,900
Tax Amount:
$5,274
Land Assessment:
$60,000
Build. Assessment:
$124,500
Total Assessment:
$184,500
Tax Rate:
2.99
Tax Year:
2024
Ownership Type:
Fee Simple
Listing Information
MLS ID:
3931542
List Date:
10-28-2024
Days On Market:
27
Listing Broker:
COLDWELL BANKER REALTY
Listing Agent:
Howard E. Spencer 5th



























Request More Information
Shawn and Diane Fox
RE/MAX American Dream
3108 Route 10 West
Denville, NJ 07834
Call: (973) 277-7853
Web: FoxHillsRockaway.com

