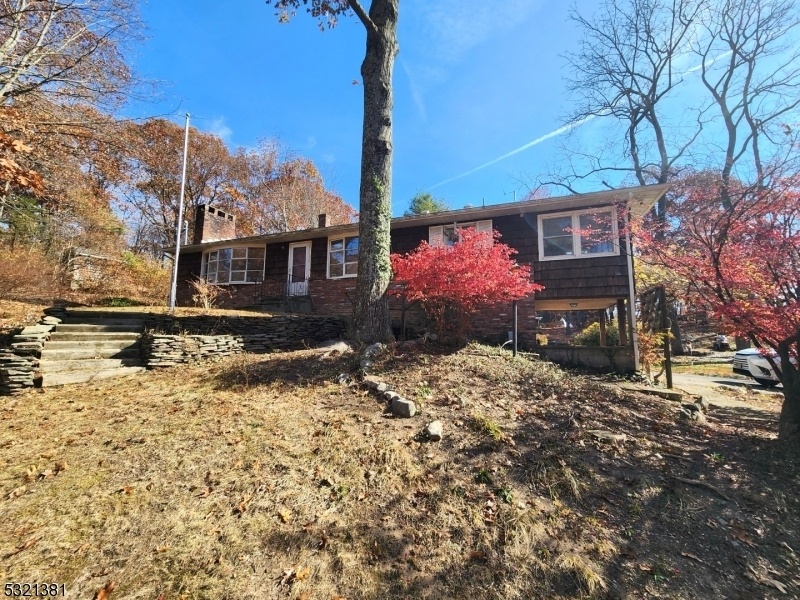270 Lakeview Dr
Hampton Twp, NJ 07860





































Price: $359,000
GSMLS: 3931658Type: Single Family
Style: Ranch
Beds: 3
Baths: 1 Full & 1 Half
Garage: 2-Car
Year Built: 1967
Acres: 0.81
Property Tax: $6,416
Description
Kemah Lake Ranch With Seasonal Views! Corner Lot Location Nestles This 3 Bed, 1.5 Bath Home. Cedar Shake Siding And Hardwood Floors Throughout Are Just Part Of The Charm Of This Home! Bright, Light Filled Living Room Has Oversized Bay Window To Capture Those Seasonal Lake Views! Living Room Also Has Cozy Brick Fireplace For Chilly Nights Or Just Some Ambiance! Formal Dining Also Has Bay Window Facing The Lake And Surprise, Unique Built In Hiding Behind A Door Just Waiting For You To Expose! Eat In Kitchen Is Off The Dining Room And Adjacent To 4 Season Sun Room, Again With Lake Views, And A Door Framed Out Ready To Be Put In To Allow For A Deck! Convenient Half Bath. Roomy Bedrooms Have Ceiling Fans And Those Terrific Hardwood Floors! Full Hall Bath Has Rare Laundry Chute That Puts Clothes Right Where You Need Them; In The Basement Right Next To Washer And Dryer! Generous Primary Bedroom Is At The Opposite End Of The Home And Has 2 Sizable Closets And Multiple Windows For Tons Of Natural Light! There Is A Full Basement With Access To 2 Car Garage Both With Heat & Openers! Did I Mention The Central Air For Summertime Enjoyment! Large Yard For All Your Outdoor Activities! Kemah Lake Offers 2 Beaches, 1 Of Which Is Within Walking Distance, Electric Motor Boats, And A Community Pavilion. Close Proximity To Shopping, Restaurants, And Multiple Recreational Facilities. Home Does Need Updating, So Come Make This One Yours!
Rooms Sizes
Kitchen:
13x13 First
Dining Room:
14x10 First
Living Room:
21x13 First
Family Room:
n/a
Den:
n/a
Bedroom 1:
15x13 First
Bedroom 2:
13x11 First
Bedroom 3:
11x10 First
Bedroom 4:
n/a
Room Levels
Basement:
GarEnter,Laundry,Utility,Walkout
Ground:
n/a
Level 1:
3 Bedrooms, Bath Main, Dining Room, Kitchen, Living Room, Powder Room, Sunroom
Level 2:
Attic
Level 3:
n/a
Level Other:
n/a
Room Features
Kitchen:
Country Kitchen, Eat-In Kitchen
Dining Room:
Formal Dining Room
Master Bedroom:
1st Floor
Bath:
n/a
Interior Features
Square Foot:
n/a
Year Renovated:
n/a
Basement:
Yes - Full, Walkout
Full Baths:
1
Half Baths:
1
Appliances:
Carbon Monoxide Detector, Dryer, Generator-Hookup, Range/Oven-Electric, Washer
Flooring:
Tile, Wood
Fireplaces:
1
Fireplace:
Living Room, Wood Burning
Interior:
CODetect,FireExtg,SmokeDet,StairLft,StallShw,TubShowr
Exterior Features
Garage Space:
2-Car
Garage:
Built-In Garage, Garage Door Opener, Garage Under
Driveway:
2 Car Width, Blacktop, Driveway-Exclusive
Roof:
Asphalt Shingle
Exterior:
CedarSid,WoodShng
Swimming Pool:
No
Pool:
n/a
Utilities
Heating System:
1 Unit, Baseboard - Hotwater
Heating Source:
OilAbIn
Cooling:
1 Unit, Central Air
Water Heater:
Electric
Water:
Well
Sewer:
Septic
Services:
n/a
Lot Features
Acres:
0.81
Lot Dimensions:
n/a
Lot Features:
Corner, Lake/Water View
School Information
Elementary:
M. MCKEOWN
Middle:
KITTATINNY
High School:
KITTATINNY
Community Information
County:
Sussex
Town:
Hampton Twp.
Neighborhood:
Kemah Lake
Application Fee:
n/a
Association Fee:
$400 - Annually
Fee Includes:
See Remarks
Amenities:
Lake Privileges
Pets:
Yes
Financial Considerations
List Price:
$359,000
Tax Amount:
$6,416
Land Assessment:
$71,300
Build. Assessment:
$131,700
Total Assessment:
$203,000
Tax Rate:
3.16
Tax Year:
2023
Ownership Type:
Fee Simple
Listing Information
MLS ID:
3931658
List Date:
10-28-2024
Days On Market:
0
Listing Broker:
KISTLE REALTY, LLC.
Listing Agent:
Debra Kistle





































Request More Information
Shawn and Diane Fox
RE/MAX American Dream
3108 Route 10 West
Denville, NJ 07834
Call: (973) 277-7853
Web: FoxHillsRockaway.com

