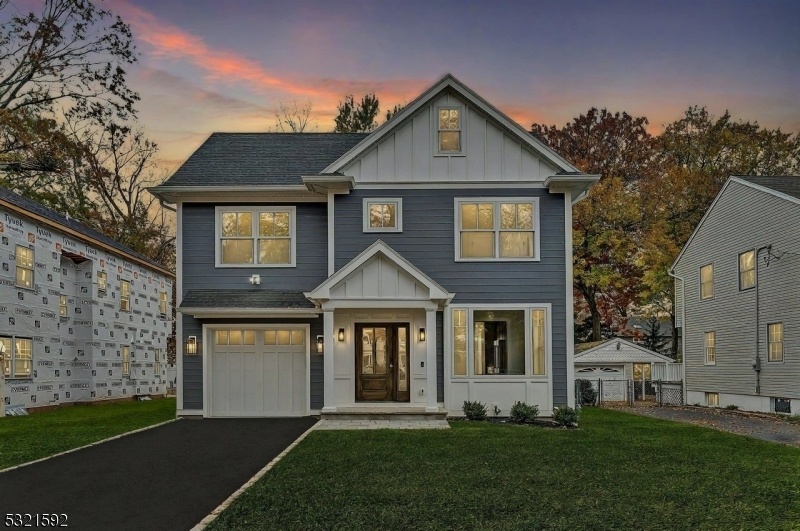1310 Pine Grove Ave
Westfield Town, NJ 07090










































Price: $1,499,000
GSMLS: 3931756Type: Single Family
Style: Colonial
Beds: 5
Baths: 3 Full & 1 Half
Garage: 1-Car
Year Built: 2024
Acres: 0.13
Property Tax: $9,344
Description
Welcome To This Stunning, Brand-new Construction Home In The Heart Of Westfield, Nj. This Luxurious 5-bedroom, 4-bathroom Residence Offers An Elegantly Designed Living Space With Premium Finishes Throughout.as You Enter, The Foyer Flows Into An Open-concept Main Floor, Featuring High Ceilings, Oversized Windows, And Hardwood Floors That Provide A Bright And Inviting Atmosphere. The Gourmet Kitchen Is A Chef's Dream, Complete With Top-of-the-line Stainless Steel Appliances, Quartz Countertops, Custom Cabinetry. The Adjacent Dining Area And Family Room With A Gas Fireplace Create A Perfect Space For Entertaining, With Sliding Doors That Lead To The Backyard And Patio For Outdoor Gatherings.the Primary Suite Serves As A Retreat, Featuring A Spacious Walk-in Closet, A Spa-like Ensuite Bath With Dual Vanities, And A Large Walk-in Shower. Three Additional Well-appointed Bedrooms, An Additional Full Bath, And A Laundry Room Complete The Upper Level.a Finished Basement Provides Extra Space For A Media Room, Home Gym, Or Playroom. Fifth Bedroom With Large Closet And Full Bath And Plenty Of Storage Throughout. This Home Combines Elegance And Functionality, With Modern Amenities Such As Smart Home Features, Energy-efficient Hvac, And A Built-in Garage.set On A Beautifully Level Property Within Close Proximity To Top-rated Schools, Parks, Shopping, And Dining, This Westfield Home Offers A Perfect Blend Of Luxury, Comfort, And Convenience. Don't Miss The Opportunity To Make It Yours!
Rooms Sizes
Kitchen:
First
Dining Room:
First
Living Room:
First
Family Room:
First
Den:
Basement
Bedroom 1:
Second
Bedroom 2:
Second
Bedroom 3:
Second
Bedroom 4:
Second
Room Levels
Basement:
1 Bedroom, Bath(s) Other, Rec Room
Ground:
DiningRm,FamilyRm,Foyer,Kitchen,MudRoom,PowderRm
Level 1:
n/a
Level 2:
4 Or More Bedrooms, Laundry Room
Level 3:
Office,RecRoom
Level Other:
n/a
Room Features
Kitchen:
See Remarks
Dining Room:
Formal Dining Room
Master Bedroom:
Full Bath, Walk-In Closet
Bath:
Stall Shower
Interior Features
Square Foot:
n/a
Year Renovated:
n/a
Basement:
Yes - Finished, Full
Full Baths:
3
Half Baths:
1
Appliances:
Carbon Monoxide Detector, Dishwasher, Dryer, Microwave Oven, Range/Oven-Gas, Refrigerator, Washer, Wine Refrigerator
Flooring:
Tile, Wood
Fireplaces:
1
Fireplace:
Family Room, Gas Fireplace
Interior:
Carbon Monoxide Detector, High Ceilings, Smoke Detector
Exterior Features
Garage Space:
1-Car
Garage:
Built-In Garage
Driveway:
1 Car Width
Roof:
Asphalt Shingle
Exterior:
CompSide,ConcBrd
Swimming Pool:
No
Pool:
n/a
Utilities
Heating System:
2 Units
Heating Source:
Gas-Natural
Cooling:
2 Units
Water Heater:
Gas
Water:
Public Water
Sewer:
Public Sewer
Services:
n/a
Lot Features
Acres:
0.13
Lot Dimensions:
51X130
Lot Features:
Level Lot
School Information
Elementary:
Jefferson
Middle:
Edison
High School:
Westfield
Community Information
County:
Union
Town:
Westfield Town
Neighborhood:
n/a
Application Fee:
n/a
Association Fee:
n/a
Fee Includes:
n/a
Amenities:
n/a
Pets:
n/a
Financial Considerations
List Price:
$1,499,000
Tax Amount:
$9,344
Land Assessment:
$360,200
Build. Assessment:
$63,400
Total Assessment:
$423,600
Tax Rate:
2.21
Tax Year:
2023
Ownership Type:
Fee Simple
Listing Information
MLS ID:
3931756
List Date:
10-29-2024
Days On Market:
30
Listing Broker:
WEICHERT REALTORS
Listing Agent:
Paul Nilsen










































Request More Information
Shawn and Diane Fox
RE/MAX American Dream
3108 Route 10 West
Denville, NJ 07834
Call: (973) 277-7853
Web: FoxHillsRockaway.com

