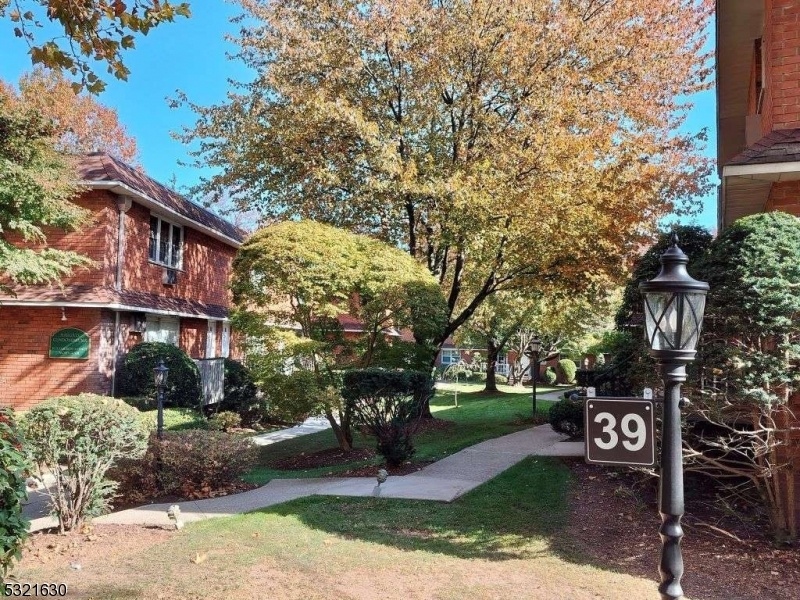39 Harrison Ave
Montclair Twp, NJ 07042























Price: $399,000
GSMLS: 3931764Type: Condo/Townhouse/Co-op
Style: One Floor Unit
Beds: 2
Baths: 2 Full
Garage: 1-Car
Year Built: 1967
Acres: 1.38
Property Tax: $7,774
Description
This Beautiful 1050 Sq. Ft Two Bedroom / Two Full Bathroom Condo Was Completely Renovated A Few Years Ago: New Hardwood Floors Throughout The Entire Unit, New Kitchen With Stainless Steel Appliances, Main Bathroom With A Soaking Tub, Second (ensuite) Bathroom With A Walk-in Shower, Both Tiled Floor To Ceiling. Located On The First Floor Of A Well-maintained Small Condo Complex Just A Few Blocks From Montclair's Bustling Downtown, With A Balcony Overlooking The Garden-like Courtyard, In A Building That's Set Back From The Street So The Traffic Noise Doesn't Reach The Unit. Every Room In This Unit Has Windows Facing East Or West, Letting Sunshine In From Morning Till Night. Each Bedroom Has Wall-to-wall Closets And An Apartment-size Laundry Is "hiding" In One Of The Closets In The Hallway. The Complex Also Offers The Convenience Of Coin-operated Laundry On-site. The Unit Comes With An Assigned Garage Plus An Outdoor Parking Space For An Extra Fee. The Hoa Fees Include Heating, Hot Water, Cooking Gas, Water And Sewer. The Complex Is Just Minutes Away From All Of The Conveniences Of City Living: Whole Foods, Starbucks, Boutiques, Theaters, Restaurants, Van Vleck Gardens, Montclair Art Museum, Montclair Film Center, Etc. Close To Nyc Transportation.
Rooms Sizes
Kitchen:
8x7 First
Dining Room:
n/a
Living Room:
26x12 First
Family Room:
n/a
Den:
n/a
Bedroom 1:
17x14 First
Bedroom 2:
12x17 First
Bedroom 3:
n/a
Bedroom 4:
n/a
Room Levels
Basement:
n/a
Ground:
n/a
Level 1:
2Bedroom,BathMain,BathOthr,Foyer,Kitchen,LivDinRm
Level 2:
n/a
Level 3:
n/a
Level Other:
n/a
Room Features
Kitchen:
Not Eat-In Kitchen
Dining Room:
Living/Dining Combo
Master Bedroom:
1st Floor, Full Bath
Bath:
Stall Shower
Interior Features
Square Foot:
1,050
Year Renovated:
n/a
Basement:
No
Full Baths:
2
Half Baths:
0
Appliances:
Carbon Monoxide Detector, Dishwasher, Kitchen Exhaust Fan, Microwave Oven, Range/Oven-Gas, Refrigerator, Self Cleaning Oven, Stackable Washer/Dryer
Flooring:
Wood
Fireplaces:
No
Fireplace:
n/a
Interior:
SmokeDet,SoakTub,StallShw
Exterior Features
Garage Space:
1-Car
Garage:
Assigned, Garage Door Opener, Garage Parking, Garage Under
Driveway:
1 Car Width, Additional Parking, Blacktop, Parking Lot-Shared
Roof:
Asphalt Shingle
Exterior:
Brick
Swimming Pool:
No
Pool:
n/a
Utilities
Heating System:
Baseboard - Hotwater
Heating Source:
Gas-Natural
Cooling:
Wall A/C Unit(s)
Water Heater:
Gas
Water:
Association
Sewer:
Association
Services:
Fiber Optic Available
Lot Features
Acres:
1.38
Lot Dimensions:
n/a
Lot Features:
n/a
School Information
Elementary:
NISHUANE
Middle:
GLENFIELD
High School:
MONTCLAIR
Community Information
County:
Essex
Town:
Montclair Twp.
Neighborhood:
SOUTHSIDE
Application Fee:
n/a
Association Fee:
$471 - Monthly
Fee Includes:
Heat, Maintenance-Common Area, Maintenance-Exterior, See Remarks, Sewer Fees, Snow Removal, Trash Collection, Water Fees
Amenities:
n/a
Pets:
Cats OK
Financial Considerations
List Price:
$399,000
Tax Amount:
$7,774
Land Assessment:
$120,000
Build. Assessment:
$110,000
Total Assessment:
$230,000
Tax Rate:
3.38
Tax Year:
2023
Ownership Type:
Condominium
Listing Information
MLS ID:
3931764
List Date:
10-29-2024
Days On Market:
3
Listing Broker:
REALMART REALTY
Listing Agent:
Jack Qizhan Yao























Request More Information
Shawn and Diane Fox
RE/MAX American Dream
3108 Route 10 West
Denville, NJ 07834
Call: (973) 277-7853
Web: FoxHillsRockaway.com

