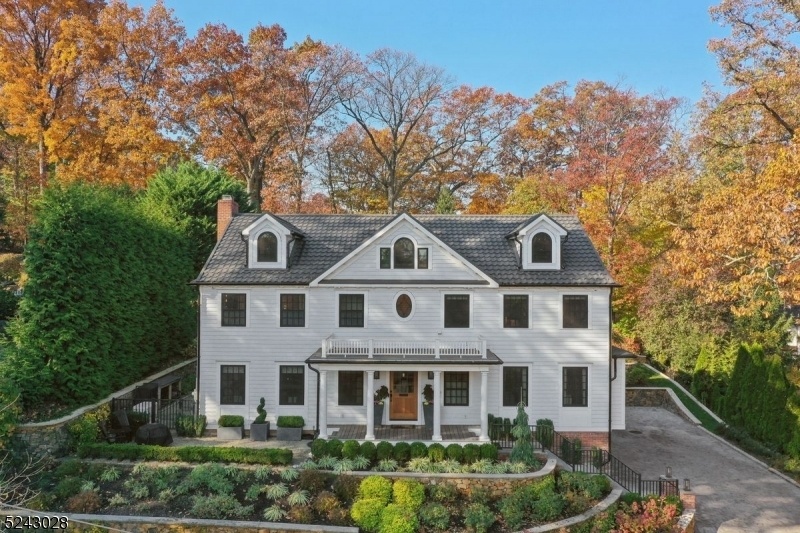18 Dorchester Rd
Summit City, NJ 07901









































Price: $3,850,000
GSMLS: 3931875Type: Single Family
Style: Colonial
Beds: 5
Baths: 6 Full & 1 Half
Garage: 3-Car
Year Built: 1965
Acres: 0.31
Property Tax: $40,877
Description
New To Market-absolutely Stunning 5/6br, 6 1/2ba Colonial In A Sought-after Franklin Elementary School Neighborhood. No Expense Was Spared Throughout A Complete Gut Renovation To This Exceptional Home. The Floorplan Was Carefully Designed To Capture The Ultimate In A Comfortable Day-to-day Living And Entertaining. An Expansive Foyer Continues To A Large Living/family Rm W/fp, Then A Cozy Sunroom. A Gorgeous All Customized Gourmet Kitchen, Breakfast Area, And Pantry/mudroom Is Truly Perfect. The Dining Room Is Fitted With Hickory Built-ins And Opens To A Second Family Room W/gas Fireplace And Fully Equipped Bar: 2 Ref/freezers, Sink & More Custom Built-ins. On The Second Floor There Is A Luxe Primary Suite W/private Balcony, 4 Additional Bedrooms, All En Suite, And A Laundry Room. A Surprise Awaits On The Third Floor, An Amazing Bonus Family Room W/gas Fireplace, Fully Equipped Bar, Built-in Guest Bed Alcove And An Ofc/6th Br W/full Bath. The Lower Level With A Rec Rm, Full Bath, Second Laundry And Access To The Fully Finished, Heated & Cooled 3 1/2 Car Garage With Car Washing Station Are A Wow! The Rear Patio Is Staycation Living W/a Huge Heated Patio, Fire Pit, Hot Tub, Full Outdoor Kitchen W/ Smoker All Set With Privacy In Mind, Beautifully Landscaped Throughout. Beautiful Tiered Walls, Thoughtful Landscape & Hardscape Design, Heated Paver Block Driveway. Truly A Spectacular And Must Be Seen To Appreciate The Countless Amenities.
Rooms Sizes
Kitchen:
21x11 First
Dining Room:
16x14 First
Living Room:
18x16 First
Family Room:
27x15 First
Den:
n/a
Bedroom 1:
21x16 Second
Bedroom 2:
14x12 Second
Bedroom 3:
14x11 Second
Bedroom 4:
13x12 Second
Room Levels
Basement:
BathOthr,GarEnter,Laundry,RecRoom,Storage
Ground:
n/a
Level 1:
Breakfst,DiningRm,FamilyRm,Foyer,Kitchen,LivingRm,MudRoom,Pantry,PowderRm,Sunroom
Level 2:
4 Or More Bedrooms, Bath Main, Bath(s) Other, Laundry Room
Level 3:
Leisure,Office,Pantry,SeeRem
Level Other:
n/a
Room Features
Kitchen:
Breakfast Bar, Center Island, Eat-In Kitchen, Pantry, Separate Dining Area
Dining Room:
Formal Dining Room
Master Bedroom:
Full Bath, Walk-In Closet
Bath:
Stall Shower
Interior Features
Square Foot:
n/a
Year Renovated:
2020
Basement:
Yes - Finished-Partially
Full Baths:
6
Half Baths:
1
Appliances:
Central Vacuum, Dishwasher, Disposal, Dryer, Generator-Built-In, Hot Tub, Kitchen Exhaust Fan, Microwave Oven, Range/Oven-Gas, Refrigerator, Trash Compactor, Wall Oven(s) - Electric, Washer, Wine Refrigerator
Flooring:
Tile, Wood
Fireplaces:
4
Fireplace:
Family Room, Gas Fireplace, Living Room, See Remarks, Wood Burning
Interior:
BarWet,Bidet,Blinds,CODetect,Drapes,AlrmFire,HotTub,SecurSys,Skylight,SmokeDet,StereoSy,WlkInCls
Exterior Features
Garage Space:
3-Car
Garage:
Additional 1/2 Car Garage, Built-In Garage, Finished Garage, Garage Door Opener
Driveway:
Driveway-Exclusive, Paver Block
Roof:
Metal
Exterior:
Composition Shingle
Swimming Pool:
No
Pool:
n/a
Utilities
Heating System:
3 Units, Multi-Zone, See Remarks
Heating Source:
Gas-Natural
Cooling:
3 Units, Multi-Zone Cooling
Water Heater:
n/a
Water:
Public Water
Sewer:
Public Sewer
Services:
Garbage Included
Lot Features
Acres:
0.31
Lot Dimensions:
n/a
Lot Features:
n/a
School Information
Elementary:
Franklin
Middle:
Summit MS
High School:
Summit HS
Community Information
County:
Union
Town:
Summit City
Neighborhood:
n/a
Application Fee:
n/a
Association Fee:
n/a
Fee Includes:
n/a
Amenities:
n/a
Pets:
n/a
Financial Considerations
List Price:
$3,850,000
Tax Amount:
$40,877
Land Assessment:
$278,100
Build. Assessment:
$676,300
Total Assessment:
$954,400
Tax Rate:
4.28
Tax Year:
2022
Ownership Type:
Fee Simple
Listing Information
MLS ID:
3931875
List Date:
10-30-2024
Days On Market:
0
Listing Broker:
PROMINENT PROPERTIES SIR
Listing Agent:
Kim Cannon









































Request More Information
Shawn and Diane Fox
RE/MAX American Dream
3108 Route 10 West
Denville, NJ 07834
Call: (973) 277-7853
Web: FoxHillsRockaway.com

