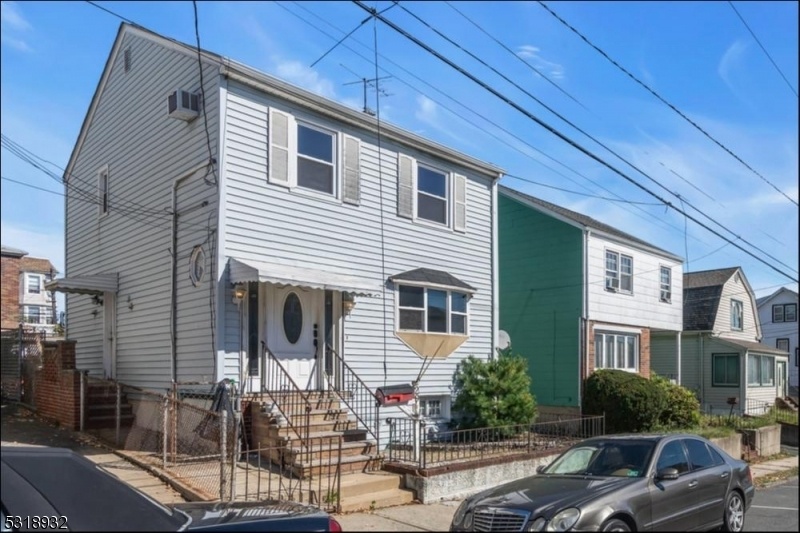29 Devon Ter
Kearny Town, NJ 07032



















Price: $469,000
GSMLS: 3931903Type: Single Family
Style: Colonial
Beds: 3
Baths: 2 Full & 1 Half
Garage: No
Year Built: 1954
Acres: 0.05
Property Tax: $8,992
Description
Welcome To This Cozy 3 Bedroom, 2.5 Colonial Home Located In One Of The Most Desirable Parts Of Town. The Exterior Showcases A Welcoming Entry With Stately Brick Steps. Inside, The Home Is Warm And Inviting, With Gleaming Hardwood Floors Throughout Every Room, Creating A Seamless, Polished Look.on The Main Floor, There's A Spacious Living Room With Large Windows, Perfect For Natural Light, And An Adjacent Formal Dining Room, Ideal For Gatherings. The Kitchen Is Designed With Function And Style In Mind, Featuring Ample Counter Space, High-quality Cabinetry, And Window That Looks Out Onto The Well-kept Backyard. The Second Floor Includes 3 Bedrooms And A Full Updated Renovated Bathroom. The Finished Basement Provides A Full Renovated Bath, Family Room Or Play Room. A Comfortable Spot For Relaxation. A Half-bathroom On The Main Floor Adds Convenience For Guests. Outside, The Yard Offers Space For Outdoor Enjoyment, Including A Built In Bbq, With Enough Room For A Garden, Patio, Or Play Area. Set In A Sought-after Neighborhood, This Home Combines Traditional Charm With A Layout Ideal For Modern Living, Close To Local Amenities, Highways, Parks, And Schools.
Rooms Sizes
Kitchen:
14x8 First
Dining Room:
13x11 First
Living Room:
17x11 First
Family Room:
12x10 Basement
Den:
n/a
Bedroom 1:
16x11 Second
Bedroom 2:
11x11 Second
Bedroom 3:
13x8 Second
Bedroom 4:
n/a
Room Levels
Basement:
Bath(s) Other, Family Room, Laundry Room, Storage Room, Utility Room, Walkout
Ground:
n/a
Level 1:
BathOthr,DiningRm,Vestibul,Kitchen,LivingRm,Walkout
Level 2:
3 Bedrooms, Attic, Bath Main
Level 3:
n/a
Level Other:
n/a
Room Features
Kitchen:
Galley Type
Dining Room:
Formal Dining Room
Master Bedroom:
n/a
Bath:
n/a
Interior Features
Square Foot:
n/a
Year Renovated:
2020
Basement:
Yes - Finished, Walkout
Full Baths:
2
Half Baths:
1
Appliances:
Carbon Monoxide Detector, Dishwasher, Range/Oven-Gas, Refrigerator
Flooring:
Tile, Wood
Fireplaces:
No
Fireplace:
n/a
Interior:
CODetect,SmokeDet,TubShowr
Exterior Features
Garage Space:
No
Garage:
n/a
Driveway:
Additional Parking, Off-Street Parking
Roof:
Asphalt Shingle
Exterior:
Vinyl Siding
Swimming Pool:
n/a
Pool:
n/a
Utilities
Heating System:
Baseboard - Hotwater, Multi-Zone
Heating Source:
Gas-Natural
Cooling:
Wall A/C Unit(s), Window A/C(s)
Water Heater:
Gas
Water:
Public Water
Sewer:
Public Sewer
Services:
Cable TV Available, Garbage Included
Lot Features
Acres:
0.05
Lot Dimensions:
25X90
Lot Features:
Level Lot
School Information
Elementary:
FRANKLIN
Middle:
LINCOLN
High School:
KEARNY
Community Information
County:
Hudson
Town:
Kearny Town
Neighborhood:
n/a
Application Fee:
n/a
Association Fee:
n/a
Fee Includes:
n/a
Amenities:
n/a
Pets:
n/a
Financial Considerations
List Price:
$469,000
Tax Amount:
$8,992
Land Assessment:
$16,800
Build. Assessment:
$68,300
Total Assessment:
$85,100
Tax Rate:
10.57
Tax Year:
2023
Ownership Type:
Fee Simple
Listing Information
MLS ID:
3931903
List Date:
10-30-2024
Days On Market:
29
Listing Broker:
ADDISON REAL ESTATE
Listing Agent:
Martha Filippone



















Request More Information
Shawn and Diane Fox
RE/MAX American Dream
3108 Route 10 West
Denville, NJ 07834
Call: (973) 277-7853
Web: FoxHillsRockaway.com

