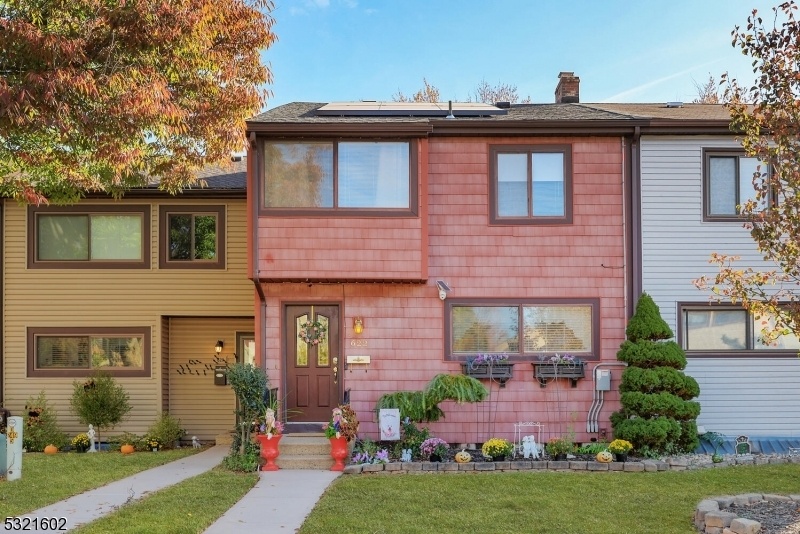622 E Brookside Ln
Hillsborough Twp, NJ 08844

































Price: $435,000
GSMLS: 3931913Type: Condo/Townhouse/Co-op
Style: Townhouse-Interior
Beds: 3
Baths: 1 Full & 1 Half
Garage: No
Year Built: 1976
Acres: 0.03
Property Tax: $6,945
Description
This Large, Elegant Townhouse Offers Everything You Need For Comfortable, Modern Living. The Open Layout Features A Full Kitchen With Views Of The Dining Room, Perfect For Entertaining. A Generously Sized Living Room Includes A Gas Fireplace And Sliding Doors That Open To A Private Deck And Fenced Patio Yard, Ideal For Outdoor Relaxation. Upstairs, You'll Find Three Spacious Bedrooms And A Full Bathroom, Providing Ample Space. The Basement Adds Incredible Storage Or Extra Living Potential. Don't Miss Out On This Versatile, Inviting Home!
Rooms Sizes
Kitchen:
11x10 First
Dining Room:
12x9 First
Living Room:
19x12 First
Family Room:
n/a
Den:
n/a
Bedroom 1:
17x13 Second
Bedroom 2:
14x9 Second
Bedroom 3:
14x7
Bedroom 4:
n/a
Room Levels
Basement:
Laundry Room, Storage Room
Ground:
Living Room
Level 1:
Dining Room, Foyer, Kitchen, Powder Room
Level 2:
3 Bedrooms, Bath Main
Level 3:
n/a
Level Other:
n/a
Room Features
Kitchen:
Eat-In Kitchen
Dining Room:
Formal Dining Room
Master Bedroom:
n/a
Bath:
n/a
Interior Features
Square Foot:
1,420
Year Renovated:
n/a
Basement:
Yes - Finished, Partial
Full Baths:
1
Half Baths:
1
Appliances:
Dishwasher, Range/Oven-Gas, Refrigerator
Flooring:
Carpeting, Vinyl-Linoleum
Fireplaces:
1
Fireplace:
Gas Fireplace, Living Room
Interior:
n/a
Exterior Features
Garage Space:
No
Garage:
n/a
Driveway:
Assigned
Roof:
Asphalt Shingle
Exterior:
Wood Shingle
Swimming Pool:
n/a
Pool:
n/a
Utilities
Heating System:
Forced Hot Air
Heating Source:
Gas-Natural
Cooling:
Central Air
Water Heater:
Gas
Water:
Public Water
Sewer:
Public Sewer
Services:
n/a
Lot Features
Acres:
0.03
Lot Dimensions:
21X68
Lot Features:
n/a
School Information
Elementary:
n/a
Middle:
n/a
High School:
n/a
Community Information
County:
Somerset
Town:
Hillsborough Twp.
Neighborhood:
Brookside Square
Application Fee:
n/a
Association Fee:
$265 - Monthly
Fee Includes:
n/a
Amenities:
Tennis Courts
Pets:
Yes
Financial Considerations
List Price:
$435,000
Tax Amount:
$6,945
Land Assessment:
$185,000
Build. Assessment:
$137,600
Total Assessment:
$322,600
Tax Rate:
2.09
Tax Year:
2024
Ownership Type:
Fee Simple
Listing Information
MLS ID:
3931913
List Date:
10-30-2024
Days On Market:
3
Listing Broker:
RE/MAX COMPETITIVE EDGE
Listing Agent:
Debbie Nessim

































Request More Information
Shawn and Diane Fox
RE/MAX American Dream
3108 Route 10 West
Denville, NJ 07834
Call: (973) 277-7853
Web: FoxHillsRockaway.com

