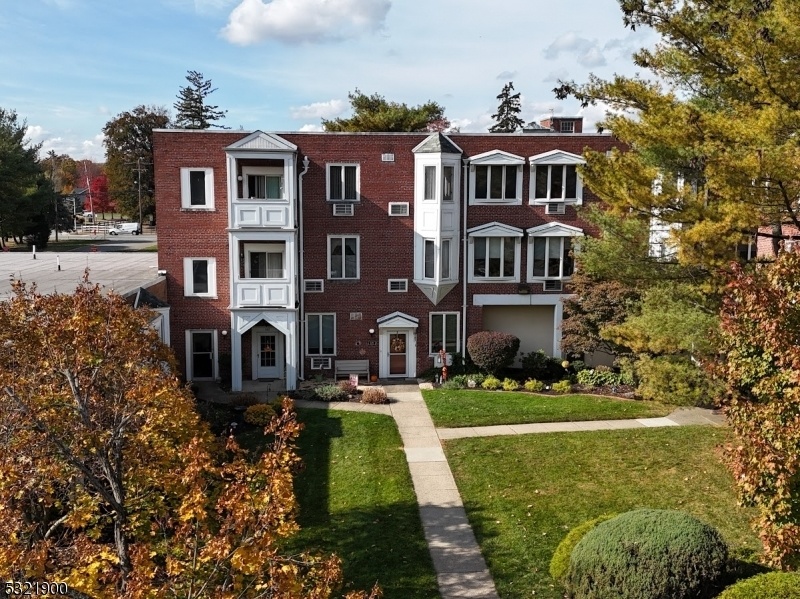520 Newark Pompton Tpke,c120
Pequannock Twp, NJ 07444



























Price: $359,000
GSMLS: 3932075Type: Condo/Townhouse/Co-op
Style: First Floor Unit
Beds: 2
Baths: 2 Full
Garage: No
Year Built: 1986
Acres: 0.00
Property Tax: $4,134
Description
Wow, Beautifully & Fully Updated 2 Bedroom, 2 Full Bath First Floor Unit In Crestwood Park! You Couldn't Pick A Better And More Peaceful Location In The Entire Community And It Is One Of The Largest! As You Pull Around The Rear Of The Complex You Will See The Long Walkway Leading To This Gorgeous Unit! This Location Also Brings The Outdoors Right To Your Door! Situated On The Large Rear Courtyard And Overlooking The Pool, Trees, Tennis Court You Will Be Just Steps From Jumping Onto The Newly Opened Bike And Walking Path That Connects Pompton Plains To Wayne! Every Inch Of This Unit Has Been Renovated From Moldings To Floors And It Is A Show Stopper! Just Move Right In! You Will Love The Cooking In This Kitchen. Sit At The Counter And Enjoy Your Morning Coffee! Stainless Steel Kitchen Appliances All Included As Well As Stackable Washer/dryer! Large Window Drenches The Space In Light! Open Concept Living Makes Entertaining A Breeze! This Unit Has It All Inside And Out With A Nyc Bus Stop Right Across The Street! Enjoy Summers At The Pool Or Playing Tennis And Barbeque Area All In The Heart Of Pompton Plains/pequannock Township! This Is A Must See! You Will Love Having The Price And Convenience Of A Condo But The Benefits Of This Units Location To Give You The Feeling Of Having A Very Large Outdoor Space!
Rooms Sizes
Kitchen:
11x8 First
Dining Room:
17x11 First
Living Room:
15x11 First
Family Room:
n/a
Den:
n/a
Bedroom 1:
15x11 First
Bedroom 2:
10x11 First
Bedroom 3:
n/a
Bedroom 4:
n/a
Room Levels
Basement:
n/a
Ground:
n/a
Level 1:
2 Bedrooms, Bath Main, Bath(s) Other, Dining Room, Kitchen, Laundry Room, Living Room
Level 2:
n/a
Level 3:
n/a
Level Other:
n/a
Room Features
Kitchen:
Center Island, Eat-In Kitchen, Separate Dining Area
Dining Room:
Living/Dining Combo
Master Bedroom:
1st Floor, Full Bath
Bath:
Stall Shower
Interior Features
Square Foot:
1,064
Year Renovated:
2017
Basement:
No
Full Baths:
2
Half Baths:
0
Appliances:
Carbon Monoxide Detector, Dishwasher, Microwave Oven, Range/Oven-Electric, Refrigerator, Stackable Washer/Dryer
Flooring:
Laminate, Tile
Fireplaces:
No
Fireplace:
n/a
Interior:
n/a
Exterior Features
Garage Space:
No
Garage:
n/a
Driveway:
Additional Parking, Blacktop, Common, Lighting
Roof:
Asphalt Shingle, Flat
Exterior:
Brick
Swimming Pool:
Yes
Pool:
Association Pool
Utilities
Heating System:
1 Unit, Baseboard - Electric
Heating Source:
Electric
Cooling:
Wall A/C Unit(s)
Water Heater:
Electric
Water:
Public Water
Sewer:
Public Sewer
Services:
Cable TV Available, Garbage Included
Lot Features
Acres:
0.00
Lot Dimensions:
00X00
Lot Features:
Level Lot
School Information
Elementary:
n/a
Middle:
n/a
High School:
Pequannock Township High School (9-12)
Community Information
County:
Morris
Town:
Pequannock Twp.
Neighborhood:
Crestwood Park
Application Fee:
n/a
Association Fee:
$485 - Monthly
Fee Includes:
Maintenance-Common Area, Maintenance-Exterior, Snow Removal, Trash Collection
Amenities:
Jogging/Biking Path, Pool-Outdoor, Tennis Courts
Pets:
Cats OK
Financial Considerations
List Price:
$359,000
Tax Amount:
$4,134
Land Assessment:
$150,000
Build. Assessment:
$101,800
Total Assessment:
$251,800
Tax Rate:
1.84
Tax Year:
2023
Ownership Type:
Condominium
Listing Information
MLS ID:
3932075
List Date:
10-30-2024
Days On Market:
0
Listing Broker:
TERRIE O'CONNOR REALTORS
Listing Agent:
Debra Zyskowski



























Request More Information
Shawn and Diane Fox
RE/MAX American Dream
3108 Route 10 West
Denville, NJ 07834
Call: (973) 277-7853
Web: FoxHillsRockaway.com




