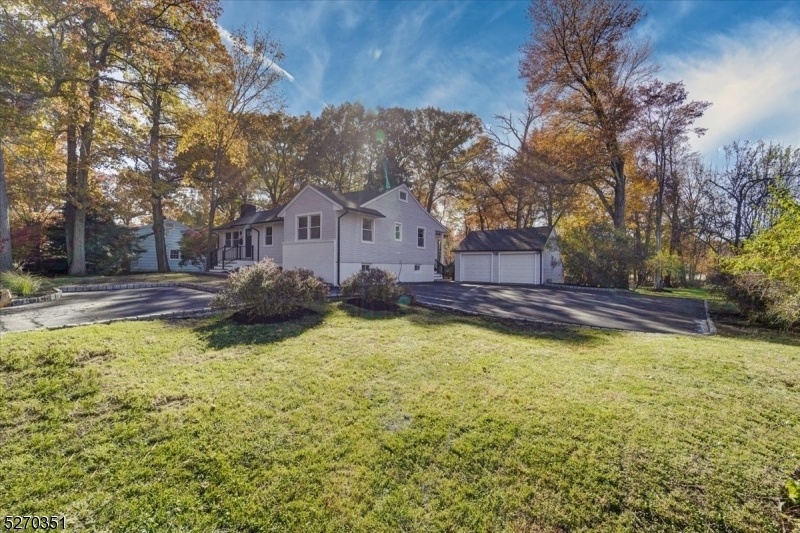323 N Central Ave
Ramsey Boro, NJ 07446































Price: $849,995
GSMLS: 3932096Type: Single Family
Style: Ranch
Beds: 3
Baths: 3 Full
Garage: 2-Car
Year Built: 1955
Acres: 0.57
Property Tax: $12,748
Description
Nestled Just West Of Upper Saddle River In Northern Bergen County Is This Fabulously Finished Ranch Style Home In Ramsey! Enter Into An Open Concept Space Where A Ceiling To Floor, Stacked-stone Fireplace Is The Focal Point Of The Formal Living Room. Stroll Right Into The Center Island Kitchen That Opens Up A Vaulted, Open Beam Family Room With A Bay Window That Overlooks A 1/2 Acre Of Back Yard. Luminous Light Pours Into This Space From The Skylight! Unpack The Groceries From The Convenient Side Entrance That Leads You To Ample Parking On The Newly Paved Circular Driveway And A 2-car, Detached Garage That Has A Storage Room Built In The Rear. A Primary En-suite, 2 Addl Bedrooms, And Full Bath Are On The Entry Level, While 2 Bonus Rooms And A Full Bathroom Expand The Living Space Of The Finished, Walk-out Basement. A Commuter's Dream! Low Taxes! Waking Distance To Eric Smith M.s. Complete Gut Renovation Complete With New Roof, Newly Paved Circular Driveway, New Hvac, New Tankless, Navien Water Heater, New Kitchen, New Bathrooms, New Sheetrock, Freshly Painted Inside & Out, New Front Porch Railings, And More! We Cannot Wait To Meet You! Your Requests For More Time To See This Spectacularly Renovated Home Have Been Granted!
Rooms Sizes
Kitchen:
First
Dining Room:
First
Living Room:
First
Family Room:
First
Den:
n/a
Bedroom 1:
First
Bedroom 2:
First
Bedroom 3:
First
Bedroom 4:
n/a
Room Levels
Basement:
Bath Main, Laundry Room, Rec Room, Storage Room, Utility Room, Walkout
Ground:
n/a
Level 1:
3 Bedrooms, Bath Main, Bath(s) Other, Dining Room, Family Room, Kitchen, Living Room
Level 2:
n/a
Level 3:
n/a
Level Other:
n/a
Room Features
Kitchen:
Center Island, Separate Dining Area
Dining Room:
Formal Dining Room
Master Bedroom:
1st Floor, Full Bath
Bath:
n/a
Interior Features
Square Foot:
n/a
Year Renovated:
2024
Basement:
Yes - Finished, Full, Walkout
Full Baths:
3
Half Baths:
0
Appliances:
Carbon Monoxide Detector, Dishwasher, Dryer, Microwave Oven, Range/Oven-Gas, Refrigerator, Washer
Flooring:
See Remarks
Fireplaces:
1
Fireplace:
Living Room, See Remarks
Interior:
CeilBeam,CODetect,FireExtg,Skylight,SmokeDet,StallTub,TubShowr
Exterior Features
Garage Space:
2-Car
Garage:
Detached Garage, Garage Parking, See Remarks
Driveway:
2 Car Width, Blacktop, Circular, Driveway-Exclusive
Roof:
Asphalt Shingle
Exterior:
Brick, Vinyl Siding
Swimming Pool:
No
Pool:
n/a
Utilities
Heating System:
1 Unit, Multi-Zone
Heating Source:
Gas-Natural
Cooling:
1 Unit, Central Air, Multi-Zone Cooling
Water Heater:
n/a
Water:
Public Water
Sewer:
Public Sewer
Services:
n/a
Lot Features
Acres:
0.57
Lot Dimensions:
n/a
Lot Features:
Level Lot
School Information
Elementary:
J. DATER
Middle:
E. SMITH
High School:
RAMSEY HS
Community Information
County:
Bergen
Town:
Ramsey Boro
Neighborhood:
n/a
Application Fee:
n/a
Association Fee:
n/a
Fee Includes:
n/a
Amenities:
Storage
Pets:
n/a
Financial Considerations
List Price:
$849,995
Tax Amount:
$12,748
Land Assessment:
$261,300
Build. Assessment:
$204,500
Total Assessment:
$465,800
Tax Rate:
2.74
Tax Year:
2023
Ownership Type:
Fee Simple
Listing Information
MLS ID:
3932096
List Date:
10-30-2024
Days On Market:
18
Listing Broker:
COLDWELL BANKER REALTY WYK
Listing Agent:
Kimberly Fleak































Request More Information
Shawn and Diane Fox
RE/MAX American Dream
3108 Route 10 West
Denville, NJ 07834
Call: (973) 277-7853
Web: FoxHillsRockaway.com

