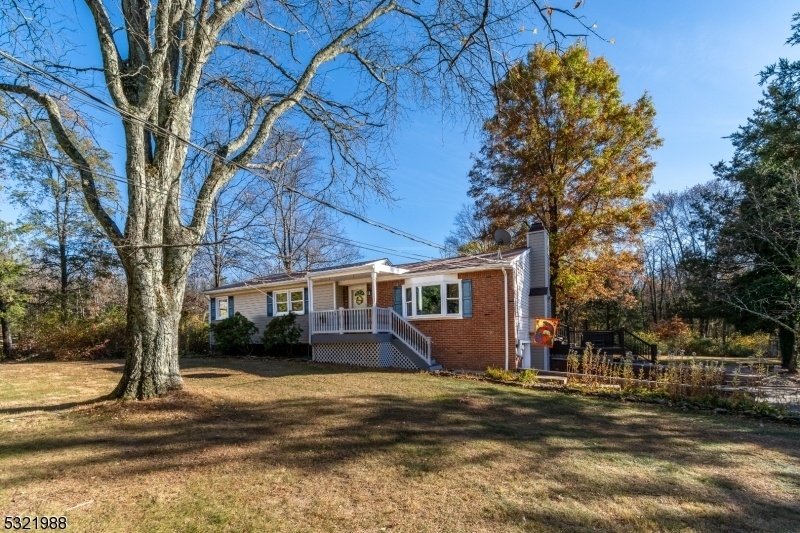11 Dutchtown Zion Rd
Montgomery Twp, NJ 08502










































Price: $550,000
GSMLS: 3932119Type: Single Family
Style: Raised Ranch
Beds: 3
Baths: 3 Full
Garage: 2-Car
Year Built: 1968
Acres: 1.04
Property Tax: $10,258
Description
With Thoughtful Updates, This Inviting Ranch Is A True Delight, Ready To Welcome You! Make Your Way Inside Via A New, Covered Front Deck And You Will Instantly Feel Right At Home! The Living And Dining Rooms Radiate Warmth, Centered Around A Classic Wood-burning Fireplace And Cathedral Ceiling And Flanked By Built-in Shelves And Cabinetry, Perfect For Showcasing Cherished Finds And Keeping Clutter At Bay. The Updated Kitchen Gleams With New Quartz Counters, A Skylight, And A New Sink And Range, All Adding Cheerful, Modern Appeal. The Dining Room's Atrium Door, Which Opens To A Spacious, New Composite Deck For Alfresco Meals And Star-lit Gatherings, Creates A Wonderful Indoor/outdoor Flow Including A Hot Tub For Relaxation. Each Of The Three Bright And Spacious Bedrooms Offers A Little Retreat Of Its Own. The Main Bedroom Has An En-suite Bath, And The Other Rooms Share A Hall Bath With A Soothing Jetted Tub And Shower Combo. Downstairs, The Finished Lower Level Has Its Own Full Bath, A Game Room, And The Laundry With Direct Access To The Two-car Garage Which Is Outfitted With A Storage And Organization System. The Backyard Is Bordered By Preserved Land And A Fenced In Garden And Invisible Fence Allow You To Grow Your Own And Keep A Dog Happy If Desired. With Newer Windows And Newer Roof, This Ranch Has Clearly Been Well-loved And Cared For In An Excellent Location Within The Montgomery School District Close To Shops, Conveniences, And Only 8.5 Miles To The Heart Of Princeton.
Rooms Sizes
Kitchen:
n/a
Dining Room:
n/a
Living Room:
n/a
Family Room:
n/a
Den:
n/a
Bedroom 1:
n/a
Bedroom 2:
n/a
Bedroom 3:
n/a
Bedroom 4:
n/a
Room Levels
Basement:
n/a
Ground:
n/a
Level 1:
n/a
Level 2:
n/a
Level 3:
n/a
Level Other:
n/a
Room Features
Kitchen:
Eat-In Kitchen
Dining Room:
n/a
Master Bedroom:
n/a
Bath:
n/a
Interior Features
Square Foot:
n/a
Year Renovated:
n/a
Basement:
Yes - Finished, Partial
Full Baths:
3
Half Baths:
0
Appliances:
Dishwasher, Dryer, Hot Tub, Range/Oven-Electric, Washer
Flooring:
n/a
Fireplaces:
1
Fireplace:
Wood Burning
Interior:
n/a
Exterior Features
Garage Space:
2-Car
Garage:
Built-In,DoorOpnr,InEntrnc,SeeRem
Driveway:
2 Car Width, Blacktop
Roof:
Asphalt Shingle
Exterior:
Brick, Vinyl Siding
Swimming Pool:
n/a
Pool:
n/a
Utilities
Heating System:
1 Unit
Heating Source:
OilAbIn
Cooling:
1 Unit, Central Air
Water Heater:
n/a
Water:
Well
Sewer:
Septic 3 Bedroom Town Verified
Services:
n/a
Lot Features
Acres:
1.04
Lot Dimensions:
n/a
Lot Features:
n/a
School Information
Elementary:
VILLAGE
Middle:
MONTGOMERY
High School:
MONTGOMERY
Community Information
County:
Somerset
Town:
Montgomery Twp.
Neighborhood:
n/a
Application Fee:
n/a
Association Fee:
n/a
Fee Includes:
n/a
Amenities:
n/a
Pets:
n/a
Financial Considerations
List Price:
$550,000
Tax Amount:
$10,258
Land Assessment:
$194,900
Build. Assessment:
$104,800
Total Assessment:
$299,700
Tax Rate:
3.38
Tax Year:
2024
Ownership Type:
Fee Simple
Listing Information
MLS ID:
3932119
List Date:
10-30-2024
Days On Market:
9
Listing Broker:
CALLAWAY HENDERSON SOTHEBY'S IR
Listing Agent:
Kim E. Schneider Sohmer










































Request More Information
Shawn and Diane Fox
RE/MAX American Dream
3108 Route 10 West
Denville, NJ 07834
Call: (973) 277-7853
Web: FoxHillsRockaway.com

