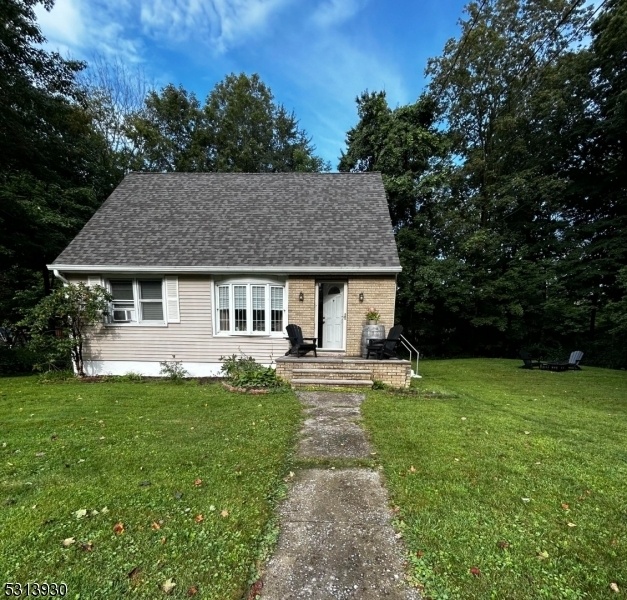9 Spruce St
Vernon Twp, NJ 07422









Price: $299,900
GSMLS: 3932254Type: Single Family
Style: Cape Cod
Beds: 3
Baths: 1 Full
Garage: No
Year Built: 1975
Acres: 0.21
Property Tax: $5,917
Description
This Charming Single Family Home Is Situated At 9 Spruce Street In Highland Lakes, Nj. The House Was Built In 1975 But Has Had Several Updates! New Roof As Of 2022, All Carpeting And Floors Are Also New As Of 2022. Water Heater, Well Pressure Tank And Hot Water Heater Are New As Of 2022! Two Bedrooms And A Full Bath Are On The Main Level, An Open Kitchen With A Door That Leads To The Beautifully Landscaped Side Yard. The Family Room On The First Floor Has A Large Window That Brings In Lots Of Natural Light! Upstairs Is A Large Bedroom And Another Large Room That Can Be Used As An Office, A Gym, Or A Studio! Use Your Imagination! This Well Maintained Home Is At The End Of The Street, So Its Very Private!
Rooms Sizes
Kitchen:
14x11 Ground
Dining Room:
n/a
Living Room:
17x10
Family Room:
Ground
Den:
10x9 First
Bedroom 1:
12x13 Ground
Bedroom 2:
12x10 Ground
Bedroom 3:
11x11 First
Bedroom 4:
n/a
Room Levels
Basement:
n/a
Ground:
2 Bedrooms, Bath Main, Family Room, Kitchen
Level 1:
1 Bedroom, Den
Level 2:
n/a
Level 3:
n/a
Level Other:
n/a
Room Features
Kitchen:
Center Island, Eat-In Kitchen
Dining Room:
n/a
Master Bedroom:
n/a
Bath:
Tub Shower
Interior Features
Square Foot:
n/a
Year Renovated:
2022
Basement:
No
Full Baths:
1
Half Baths:
0
Appliances:
Carbon Monoxide Detector
Flooring:
Carpeting
Fireplaces:
No
Fireplace:
n/a
Interior:
Carbon Monoxide Detector, Fire Extinguisher, Smoke Detector, Track Lighting
Exterior Features
Garage Space:
No
Garage:
None
Driveway:
Crushed Stone, On-Street Parking
Roof:
Asphalt Shingle
Exterior:
Vinyl Siding
Swimming Pool:
No
Pool:
n/a
Utilities
Heating System:
Radiant - Electric
Heating Source:
GasPropO
Cooling:
Window A/C(s)
Water Heater:
Gas
Water:
Well
Sewer:
Septic
Services:
n/a
Lot Features
Acres:
0.21
Lot Dimensions:
n/a
Lot Features:
Cul-De-Sac, Open Lot, Wooded Lot
School Information
Elementary:
Lounsberry
Middle:
GLEN MDW
High School:
VERNON
Community Information
County:
Sussex
Town:
Vernon Twp.
Neighborhood:
n/a
Application Fee:
n/a
Association Fee:
n/a
Fee Includes:
n/a
Amenities:
n/a
Pets:
Yes
Financial Considerations
List Price:
$299,900
Tax Amount:
$5,917
Land Assessment:
$157,100
Build. Assessment:
$77,600
Total Assessment:
$234,700
Tax Rate:
2.59
Tax Year:
2023
Ownership Type:
Fee Simple
Listing Information
MLS ID:
3932254
List Date:
10-31-2024
Days On Market:
0
Listing Broker:
MAR-KEY REALTY GROUP
Listing Agent:
James Rocco









Request More Information
Shawn and Diane Fox
RE/MAX American Dream
3108 Route 10 West
Denville, NJ 07834
Call: (973) 277-7853
Web: FoxHillsRockaway.com

