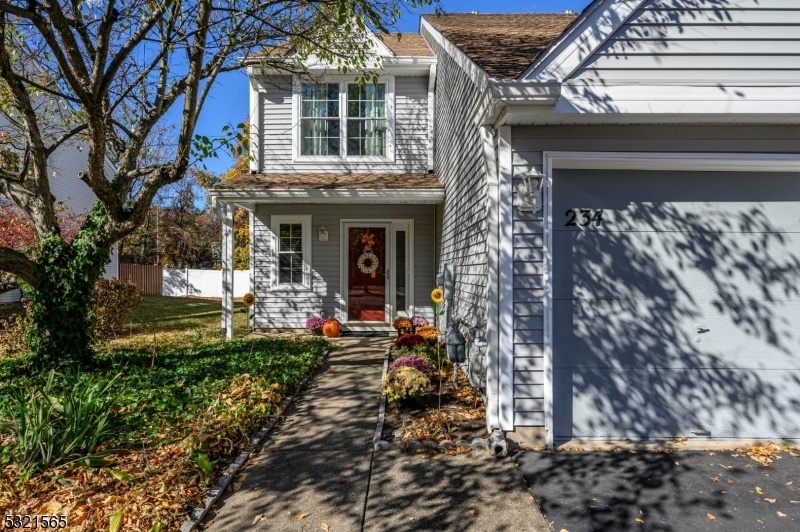234 Birch Hollow Dr
Florence Twp, NJ 08505
















































Price: $350,000
GSMLS: 3932415Type: Condo/Townhouse/Co-op
Style: Multi Floor Unit
Beds: 3
Baths: 1 Full & 1 Half
Garage: 1-Car
Year Built: 1995
Acres: 0.00
Property Tax: $5,645
Description
Birch Hollow Premieres This Lovely 3 Bed 1.5 Bath Townhome With Converted Garage, Sure To Impress! Situated In A Quiet End Unit, Well Maintained Inside And Out, Just Pack Your Bags And Move Right In! Charming Front Porch Welcomes You Into A Spacious, Light And Bright Interior With Vinyl Floors That Shine And Plenty Of Natural Light All Through From Newer Windows (jan 2023) With Transferrable Warranty. Formal Dining Room And Living Room With Cozy Gas Fireplace Makes For Seamless Living And Entertaining. Eat-in-kitchen Offers A Walk-in Pantry, Dinette Space, And New Ss Dishwasher. Convenient 1/2 Bath And Converted Garage With Workbench Makes A Great Home Office, Playroom, Storage Space, Etc. Upstairs, The Main Bath, In-unit Laundry With New Dryer, And 3 Generous Bedrooms With Plush Carpets And Ample Closets. Primary Suite Boasts It's Own Walk-in Closet And Access To The Hall Bath. Rear Deck And Patio Is Completely Fenced-in For Your Privacy And Comfort, Perfect For Enjoying Your Morning Coffee Or Dining Al Fresco. Addtl Features Inc 2 Attic Spaces, New Hose Bib And Moen Kitchen Faucet With New Valves. Enjoy Maintenance Free Living With Plenty Of Amenities, Like The Outdoor Pool, Clubhouse Events, Tennis Courts And Playground. All Of This & More. Come & See Today!!
Rooms Sizes
Kitchen:
10x12 First
Dining Room:
12x12 First
Living Room:
11x23 First
Family Room:
n/a
Den:
n/a
Bedroom 1:
12x17 Second
Bedroom 2:
12x11 Second
Bedroom 3:
10x11 Second
Bedroom 4:
n/a
Room Levels
Basement:
n/a
Ground:
n/a
Level 1:
BathOthr,DiningRm,GarEnter,Kitchen,LivingRm,Office
Level 2:
3 Bedrooms, Attic, Bath Main, Laundry Room
Level 3:
n/a
Level Other:
n/a
Room Features
Kitchen:
Eat-In Kitchen, Pantry, Separate Dining Area
Dining Room:
Formal Dining Room
Master Bedroom:
Full Bath, Walk-In Closet
Bath:
Tub Shower
Interior Features
Square Foot:
1,656
Year Renovated:
n/a
Basement:
No
Full Baths:
1
Half Baths:
1
Appliances:
Dishwasher, Disposal, Dryer, Range/Oven-Gas, Refrigerator, Washer
Flooring:
Carpeting, Tile, Vinyl-Linoleum
Fireplaces:
1
Fireplace:
Gas Fireplace
Interior:
Blinds,CODetect,SmokeDet,TubShowr
Exterior Features
Garage Space:
1-Car
Garage:
Attached Garage, Finished Garage, Loft Storage, See Remarks
Driveway:
2 Car Width, Blacktop, Driveway-Exclusive
Roof:
Asphalt Shingle
Exterior:
Vinyl Siding
Swimming Pool:
Yes
Pool:
Association Pool
Utilities
Heating System:
Forced Hot Air
Heating Source:
Gas-Natural
Cooling:
Ceiling Fan, Central Air
Water Heater:
Gas
Water:
Public Water
Sewer:
Public Sewer
Services:
Garbage Included
Lot Features
Acres:
0.00
Lot Dimensions:
n/a
Lot Features:
Level Lot
School Information
Elementary:
n/a
Middle:
n/a
High School:
n/a
Community Information
County:
Burlington
Town:
Florence Twp.
Neighborhood:
Birch Hollow
Application Fee:
n/a
Association Fee:
$280 - Monthly
Fee Includes:
Maintenance-Common Area, Maintenance-Exterior, Snow Removal, Trash Collection
Amenities:
Club House, Playground, Pool-Outdoor, Tennis Courts
Pets:
Yes
Financial Considerations
List Price:
$350,000
Tax Amount:
$5,645
Land Assessment:
$60,000
Build. Assessment:
$151,600
Total Assessment:
$211,600
Tax Rate:
2.40
Tax Year:
2023
Ownership Type:
Condominium
Listing Information
MLS ID:
3932415
List Date:
11-01-2024
Days On Market:
17
Listing Broker:
RE/MAX 1ST ADVANTAGE
Listing Agent:
Robert Dekanski
















































Request More Information
Shawn and Diane Fox
RE/MAX American Dream
3108 Route 10 West
Denville, NJ 07834
Call: (973) 277-7853
Web: FoxHillsRockaway.com

