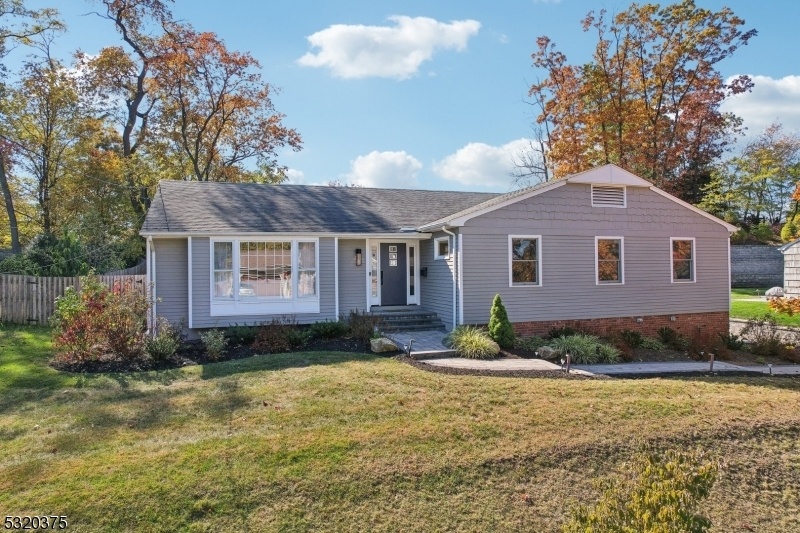20 Marlin Ct
Westfield Town, NJ 07090




























Price: $1,094,000
GSMLS: 3932437Type: Single Family
Style: Ranch
Beds: 3
Baths: 2 Full
Garage: 3-Car
Year Built: 1967
Acres: 0.28
Property Tax: $15,382
Description
Rare Find - Beautifully Updated Ranch On A Cul-de-sac! This Sun-drenched 3br/2ba Home Offers An Open Floor Plan That's Airy & Bright, Perfect For Entertaining & Everyday Living. The Kitchen Is A Cook's Dream Featuring An Oversized Island W/breakfast Bar Seating For Five, Custom Extra-deep Cabinetry, Generous Counter Space, A Thermador Professional Range, Ultra-quiet Dishwasher, Microwave Drawer, & Opens To The Family Room Boasting A Stunning Stone-wall Gas Fireplace, Vaulted Ceiling, & French Door That Leads To A Deck Overlooking The Private, Level, Fully-fenced Yard W/gated Access. Fully Remodeled In 2016, Other Updates Include A Newer Hvac & Upgraded Electric Panel, Driveway, Retaining Wall, & Front Walkway. Additional Interior Highlights Are Upgraded Moldings, Doors, & Windows, Along With Gleaming Hardwood Floors & Recessed Lighting Throughout. The Property Also Includes A Spacious And Secure 3.5 Car Built-in Garage As Well As An Expansive Basement That Is Ideal For Storage Or Primed For Finishing. It Also Includes A Bonus Water Closet W/plumbing In Place Offering The Potential For An Additional Half Or Full Bathroom. This Home's Prime Location Is Minutes From The Vibrant Downtowns Of Westfield, Summit, Millburn/short Hills, And Cranford, Has Nearby Train And Bus Access To Nyc, Highways, & Newark Airport. Nature Lovers Will Appreciate The Close Proximity To 3 County Parks- Echo Lake With A Dog Park, Lenape Park & Nomahegan Park.
Rooms Sizes
Kitchen:
17x13 First
Dining Room:
15x13 First
Living Room:
19x13 First
Family Room:
23x16 First
Den:
n/a
Bedroom 1:
15x16 First
Bedroom 2:
15x12 First
Bedroom 3:
12x13 First
Bedroom 4:
n/a
Room Levels
Basement:
GarEnter,Laundry,Leisure,Storage,Toilet,Utility
Ground:
n/a
Level 1:
3 Bedrooms, Bath Main, Bath(s) Other, Dining Room, Family Room, Kitchen, Living Room
Level 2:
n/a
Level 3:
n/a
Level Other:
n/a
Room Features
Kitchen:
Breakfast Bar, Center Island, Eat-In Kitchen, Pantry, See Remarks
Dining Room:
Living/Dining Combo
Master Bedroom:
1st Floor, Full Bath, Walk-In Closet
Bath:
Stall Shower
Interior Features
Square Foot:
n/a
Year Renovated:
2016
Basement:
Yes - Unfinished
Full Baths:
2
Half Baths:
0
Appliances:
Dishwasher, Dryer, Kitchen Exhaust Fan, Microwave Oven, Range/Oven-Gas, Refrigerator, Washer, Water Filter
Flooring:
Tile, Wood
Fireplaces:
1
Fireplace:
Family Room, Gas Fireplace
Interior:
CODetect,CeilCath,FireExtg,SmokeDet,StairLft,StallShw,TubShowr,WlkInCls
Exterior Features
Garage Space:
3-Car
Garage:
Additional 1/2 Car Garage, Attached Garage, Oversize Garage
Driveway:
Blacktop
Roof:
Asphalt Shingle
Exterior:
Brick, Wood Shingle
Swimming Pool:
n/a
Pool:
n/a
Utilities
Heating System:
1 Unit, Forced Hot Air
Heating Source:
Gas-Natural
Cooling:
1 Unit, Central Air
Water Heater:
Gas
Water:
Public Water
Sewer:
Public Sewer
Services:
Garbage Extra Charge
Lot Features
Acres:
0.28
Lot Dimensions:
100X120
Lot Features:
Level Lot
School Information
Elementary:
Washington
Middle:
Roosevelt
High School:
Westfield
Community Information
County:
Union
Town:
Westfield Town
Neighborhood:
n/a
Application Fee:
n/a
Association Fee:
n/a
Fee Includes:
n/a
Amenities:
n/a
Pets:
n/a
Financial Considerations
List Price:
$1,094,000
Tax Amount:
$15,382
Land Assessment:
$432,500
Build. Assessment:
$264,800
Total Assessment:
$697,300
Tax Rate:
2.21
Tax Year:
2023
Ownership Type:
Fee Simple
Listing Information
MLS ID:
3932437
List Date:
11-01-2024
Days On Market:
0
Listing Broker:
CHRISTIE'S INT. REAL ESTATE GROUP
Listing Agent:
Victoria Cannizzo




























Request More Information
Shawn and Diane Fox
RE/MAX American Dream
3108 Route 10 West
Denville, NJ 07834
Call: (973) 277-7853
Web: FoxHillsRockaway.com

