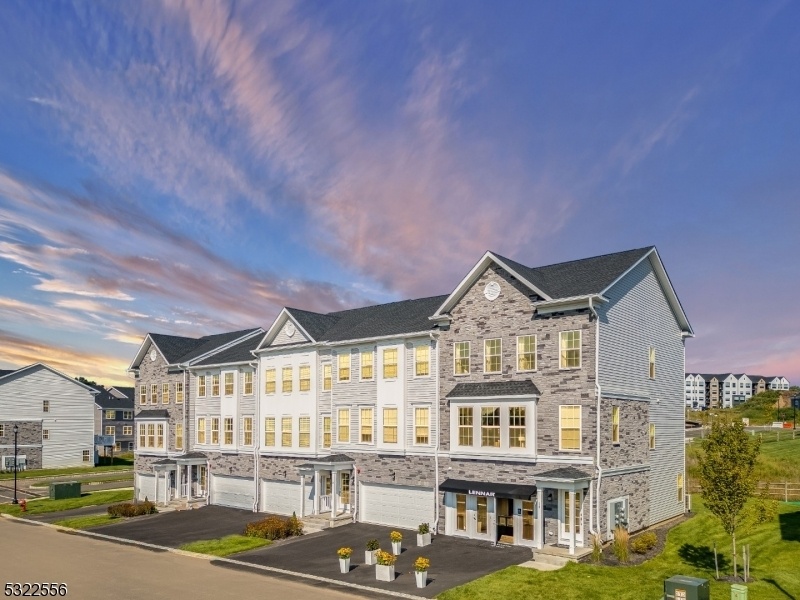53 Gladstone Ct
Hanover Twp, NJ 07981




























Price: $772,690
GSMLS: 3932630Type: Condo/Townhouse/Co-op
Style: Townhouse-Interior
Beds: 3
Baths: 3 Full & 1 Half
Garage: 2-Car
Year Built: 2025
Acres: 0.06
Property Tax: $2,518
Description
Welcome To Your Dream Home In The Grove, A New Community Of Just 60 Homes Designed For Modern Living And Convenience. This Beautifully Appointed Pershing Model Offers A Spacious And Flexible Layout With Over 2,400 Sq Ft Of Living Space Perfect For Entertaining. First Floor: Enjoy A Versatile Rec Room Ideal For A Home Office, Playroom, Or Additional Living Space. This Floor Also Includes A Full Bathroom For Added Convenience. Main Living Area: The Open-plan Design Seamlessly Connects The Great Room, Dining, And Kitchen Areas, Creating A Perfect Flow For Gatherings And Daily Life. The Kitchen Boasts A Large Center Island And Gourmet Kitchen Layout, Perfect For Meal Prep Or Casual Dining. Top Floor: The Private Owners Suite Is A Serene Retreat, Offering A Peaceful Space With Ample Room For Relaxation. Location: Just Off Route 10, The Grove Is Conveniently Located Close To Major Highways For A Short Commute Into Nyc. Situated Within Walking Distance To Shopping And Dining, Ensuring All Your Needs Are Just Steps Away. Neighborhood: The Grove Is A Charming, Intimate Community With Only 60 Homes, Offering A Friendly And Close-knit Atmosphere.
Rooms Sizes
Kitchen:
16x13 Second
Dining Room:
n/a
Living Room:
n/a
Family Room:
17x14 Second
Den:
n/a
Bedroom 1:
13x14 Third
Bedroom 2:
12x10 Third
Bedroom 3:
10x12 Third
Bedroom 4:
n/a
Room Levels
Basement:
n/a
Ground:
n/a
Level 1:
n/a
Level 2:
n/a
Level 3:
n/a
Level Other:
n/a
Room Features
Kitchen:
Center Island
Dining Room:
n/a
Master Bedroom:
n/a
Bath:
n/a
Interior Features
Square Foot:
2,453
Year Renovated:
n/a
Basement:
No
Full Baths:
3
Half Baths:
1
Appliances:
Cooktop - Gas, Dishwasher, Dryer, Microwave Oven, Range/Oven-Gas, Refrigerator, Washer
Flooring:
Carpeting, Tile, Wood
Fireplaces:
No
Fireplace:
n/a
Interior:
n/a
Exterior Features
Garage Space:
2-Car
Garage:
Attached Garage
Driveway:
2 Car Width, Blacktop
Roof:
Asphalt Shingle
Exterior:
Stone, Vinyl Siding
Swimming Pool:
No
Pool:
n/a
Utilities
Heating System:
Forced Hot Air
Heating Source:
Gas-Natural
Cooling:
Central Air
Water Heater:
Gas
Water:
Public Water
Sewer:
Public Sewer
Services:
n/a
Lot Features
Acres:
0.06
Lot Dimensions:
n/a
Lot Features:
n/a
School Information
Elementary:
Bee Meadow School (K-5)
Middle:
Memorial Junior School (6-8)
High School:
Whippany Park High School (9-12)
Community Information
County:
Morris
Town:
Hanover Twp.
Neighborhood:
The Grove by Lennar
Application Fee:
n/a
Association Fee:
$315 - Monthly
Fee Includes:
Maintenance-Common Area, Snow Removal, Trash Collection
Amenities:
n/a
Pets:
Cats OK, Dogs OK
Financial Considerations
List Price:
$772,690
Tax Amount:
$2,518
Land Assessment:
$120,000
Build. Assessment:
$0
Total Assessment:
$120,000
Tax Rate:
2.03
Tax Year:
2024
Ownership Type:
Fee Simple
Listing Information
MLS ID:
3932630
List Date:
11-03-2024
Days On Market:
19
Listing Broker:
LENNAR
Listing Agent:
Debra A. Glatz




























Request More Information
Shawn and Diane Fox
RE/MAX American Dream
3108 Route 10 West
Denville, NJ 07834
Call: (973) 277-7853
Web: FoxHillsRockaway.com




