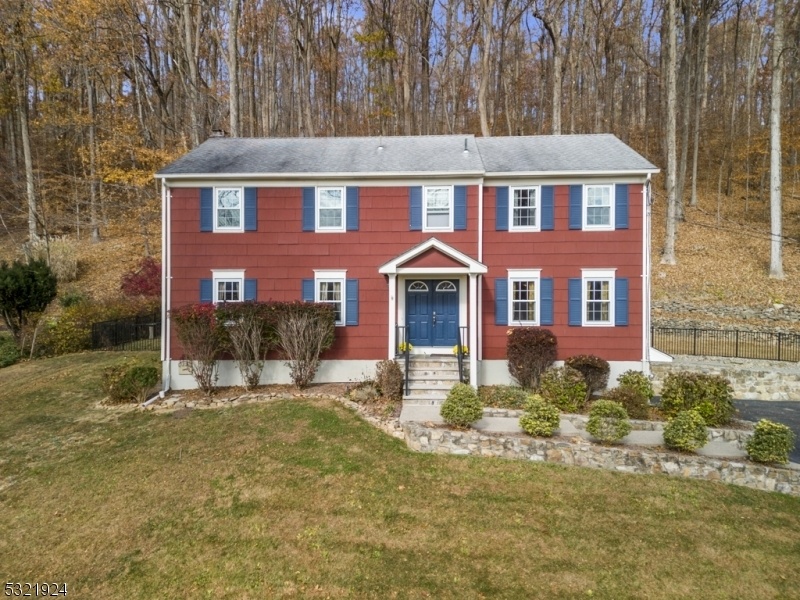158 Fairview Ave
Washington Twp, NJ 07853





























Price: $675,000
GSMLS: 3932756Type: Single Family
Style: Colonial
Beds: 4
Baths: 2 Full & 1 Half
Garage: 3-Car
Year Built: 1978
Acres: 2.71
Property Tax: $9,315
Description
Nestled In The Picturesque Surroundings Of Long Valley, This Charming Residence Exemplifies Comfort And Style. This Beautiful Home Has A Spacious Layout, Perfect For Entertaining And Everyday Living. As You Enter, You're Greeted By A Warm, Inviting Foyer That Leads To A Bright Living Area Bathed In Natural Light. The Living Room Offers An Ideal Spot For Entertaining. The Modern Kitchen Is A Chef's Delight, With Stainless Steel Appliances, Ample Cabinetry, And A Generous Breakfast Bar. Adjacent To The Kitchen, The Dining Room Is Perfect For Serving Meals To Your Finest Guests. The Family Room Is A Great Place To Relax. Complete With A Screened Gazebo, The Deck Is Ideal For Summer Barbecues And Outdoor Gatherings. For Convenience, The Main Floor Includes A Stylish Half Bath And A Practical Laundry Room, Making Daily Chores Seamless And Easy. The Home Boasts Four Comfortable Bedrooms On The Second Floor, Including A Master Suite Featuring An En-suite Bathroom And A Walk-in Closet. Each Room Offers Generous Space And Natural Light, Ensuring A Calm And Tranquil Atmosphere. A Full Bathroom Serves The Additional Bedrooms, Designed With Modern Fixtures And A Welcoming Ambiance. Located In A Friendly Neighborhood, This Property Is Close To Local Schools, Parks, And Shopping Areas, Making It A Convenient Choice For Anyone Seeking A Vibrant Community. With Its Charming Curb Appeal And Thoughtful Design, This Gem Is More Than Just A House; It's A Place To Create Lasting Memories.
Rooms Sizes
Kitchen:
14x12 First
Dining Room:
15x12 First
Living Room:
21x13 First
Family Room:
18x12 First
Den:
n/a
Bedroom 1:
18x12 Second
Bedroom 2:
15x12 Second
Bedroom 3:
15x12 Second
Bedroom 4:
13x12 Second
Room Levels
Basement:
GarEnter,Utility
Ground:
n/a
Level 1:
Dining Room, Family Room, Foyer, Kitchen, Laundry Room, Living Room, Powder Room
Level 2:
4 Or More Bedrooms, Bath(s) Other
Level 3:
Attic
Level Other:
n/a
Room Features
Kitchen:
Breakfast Bar, Eat-In Kitchen
Dining Room:
Formal Dining Room
Master Bedroom:
Full Bath
Bath:
Stall Shower
Interior Features
Square Foot:
n/a
Year Renovated:
2016
Basement:
Yes - Unfinished, Walkout
Full Baths:
2
Half Baths:
1
Appliances:
Carbon Monoxide Detector, Dishwasher, Dryer, Microwave Oven, Range/Oven-Electric, Refrigerator, Self Cleaning Oven, Washer
Flooring:
Tile, Vinyl-Linoleum, Wood
Fireplaces:
1
Fireplace:
Family Room, Wood Burning
Interior:
Blinds,Shades,SmokeDet,StallShw,TubShowr,WndwTret
Exterior Features
Garage Space:
3-Car
Garage:
Attached Garage, Garage Door Opener, Tandem
Driveway:
1 Car Width, Blacktop
Roof:
Asphalt Shingle
Exterior:
Wood Shingle
Swimming Pool:
No
Pool:
n/a
Utilities
Heating System:
Baseboard - Hotwater, Multi-Zone
Heating Source:
OilAbIn
Cooling:
Ceiling Fan, Central Air
Water Heater:
From Furnace
Water:
Public Water
Sewer:
Septic 4 Bedroom Town Verified
Services:
Cable TV Available, Garbage Extra Charge
Lot Features
Acres:
2.71
Lot Dimensions:
n/a
Lot Features:
Backs to Park Land, Wooded Lot
School Information
Elementary:
n/a
Middle:
n/a
High School:
n/a
Community Information
County:
Morris
Town:
Washington Twp.
Neighborhood:
n/a
Application Fee:
n/a
Association Fee:
n/a
Fee Includes:
n/a
Amenities:
n/a
Pets:
n/a
Financial Considerations
List Price:
$675,000
Tax Amount:
$9,315
Land Assessment:
$158,600
Build. Assessment:
$193,100
Total Assessment:
$351,700
Tax Rate:
2.90
Tax Year:
2024
Ownership Type:
Fee Simple
Listing Information
MLS ID:
3932756
List Date:
11-04-2024
Days On Market:
10
Listing Broker:
COLDWELL BANKER REALTY
Listing Agent:
Kathryn Barcellona





























Request More Information
Shawn and Diane Fox
RE/MAX American Dream
3108 Route 10 West
Denville, NJ 07834
Call: (973) 277-7853
Web: FoxHillsRockaway.com




