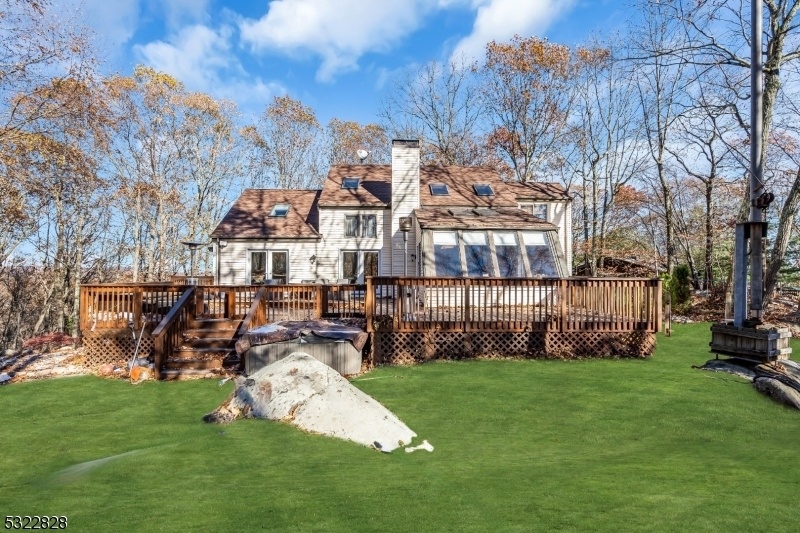2 Hillside Rd
Kinnelon Boro, NJ 07405




































Price: $729,900
GSMLS: 3932820Type: Single Family
Style: Custom Home
Beds: 3
Baths: 2 Full & 2 Half
Garage: 2-Car
Year Built: 1984
Acres: 0.81
Property Tax: $13,603
Description
Nestled At The End Of A Quiet Cul-de-sac, This Custom-built, Cabin-inspired Home Offers Privacy & A Serene Atmosphere. This Charming 3-bedroom, 2.2-bathroom Residence Features Beautiful Cedar Knotty Pine Planking, Exposed Beams, & A Cozy Wood Stove That Adds Warmth To The Inviting Living & Dining Areas. The Open Kitchen Boasts Custom Cabinetry, Granite Countertops, A Large Pantry, & A Peninsula W/ An Additional Sink.the Primary Bedroom, Located On The Main Level, Includes A Walk-in Closet & A Spacious En-suite Bath 2 Double Sinks. A Convenient Powder Room Is Also On This Level. Hardwood Floors Flow Throughout, Complemented By Vaulted Ceilings W/ Skylights That Brighten The Space. French Doors From Both The Primary Bedroom & Living Room Lead To A Two-tier Deck, Complete W/ A Jacuzzi Tub, Ideal For Relaxation & Outdoor Enjoyment. The Expansive Sunroom, W/ Direct Deck Access, Adds Even More Appeal. Upstairs, A Walk-in Attic Is Easily Accessible From The Second Bedroom, Providing Extra Storage Space. The Lower Level Offers Additional Storage, While The Attached Two-car Garage Includes Access To A Bonus Room, Perfect For A Home Office, Gym, Or Hobby Space Plus An Additional Powder Room. Close To Restaurants, Schools, Highways, Parks And More!
Rooms Sizes
Kitchen:
First
Dining Room:
First
Living Room:
First
Family Room:
First
Den:
n/a
Bedroom 1:
First
Bedroom 2:
Second
Bedroom 3:
Second
Bedroom 4:
n/a
Room Levels
Basement:
n/a
Ground:
n/a
Level 1:
n/a
Level 2:
n/a
Level 3:
n/a
Level Other:
n/a
Room Features
Kitchen:
Eat-In Kitchen, Separate Dining Area
Dining Room:
n/a
Master Bedroom:
n/a
Bath:
n/a
Interior Features
Square Foot:
n/a
Year Renovated:
20
Basement:
Yes - Full
Full Baths:
2
Half Baths:
2
Appliances:
Carbon Monoxide Detector, Cooktop - Electric, Dishwasher, Disposal, Dryer
Flooring:
Carpeting, Tile, Wood
Fireplaces:
1
Fireplace:
See Remarks, Wood Burning, Wood Stove-Freestanding
Interior:
n/a
Exterior Features
Garage Space:
2-Car
Garage:
Attached Garage, Garage Parking
Driveway:
2 Car Width
Roof:
Asphalt Shingle
Exterior:
Vinyl Siding
Swimming Pool:
n/a
Pool:
n/a
Utilities
Heating System:
1 Unit, Baseboard - Hotwater
Heating Source:
OilAbIn
Cooling:
1 Unit
Water Heater:
See Remarks
Water:
Well
Sewer:
Septic
Services:
n/a
Lot Features
Acres:
0.81
Lot Dimensions:
n/a
Lot Features:
Cul-De-Sac
School Information
Elementary:
n/a
Middle:
n/a
High School:
Kinnelon High School (9-12)
Community Information
County:
Morris
Town:
Kinnelon Boro
Neighborhood:
n/a
Application Fee:
n/a
Association Fee:
n/a
Fee Includes:
n/a
Amenities:
n/a
Pets:
n/a
Financial Considerations
List Price:
$729,900
Tax Amount:
$13,603
Land Assessment:
$204,700
Build. Assessment:
$274,800
Total Assessment:
$479,500
Tax Rate:
2.90
Tax Year:
2024
Ownership Type:
Fee Simple
Listing Information
MLS ID:
3932820
List Date:
11-04-2024
Days On Market:
48
Listing Broker:
COLDWELL BANKER REALTY
Listing Agent:
Lauren Turano




































Request More Information
Shawn and Diane Fox
RE/MAX American Dream
3108 Route 10 West
Denville, NJ 07834
Call: (973) 277-7853
Web: FoxHillsRockaway.com




