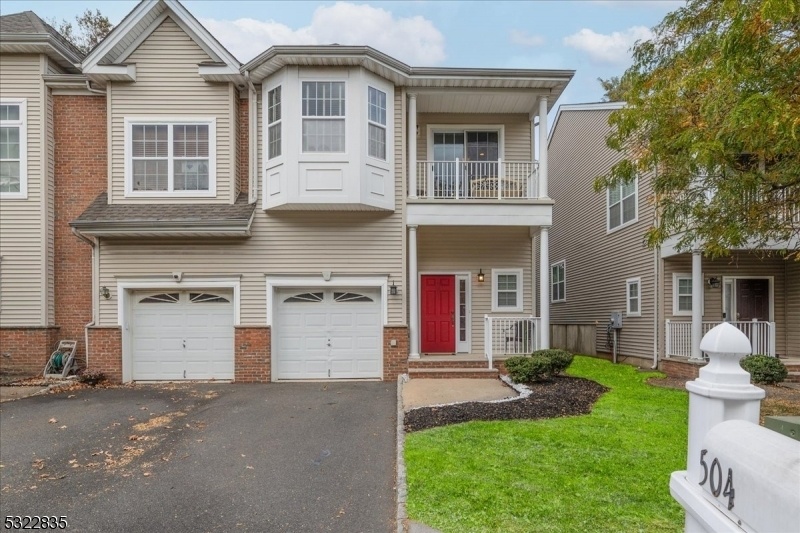504 Col Db Kelly Way
South Amboy City, NJ 08879












































Price: $509,000
GSMLS: 3932821Type: Condo/Townhouse/Co-op
Style: Townhouse-End Unit
Beds: 2
Baths: 2 Full & 1 Half
Garage: 1-Car
Year Built: 2006
Acres: 0.06
Property Tax: $10,665
Description
Experience The Epitome Of Luxury Living At 504 Col Db Kelly Way!! This Townhome Has Over 2,500 Square Feet Of Living Space, Showcasing A Blend Of Elegance And Sophistication. Walking In You Are Greeted By A Welcoming Foyer And A Convenient Half Bath. The Main Level Includes Custom Hardwood Floors, A Modern Kitchen With An Open Layout. The Chef-inspired Kitchen Is A Culinary Masterpiece With 42 Cabinets, An Oversized Island, Quartz Countertops, Stainless Steel Appliances, And Ample Counter Space. A Spacious Dining Area Or Unwind In The Family Room. Step Out Onto The Elevated Deck In The Back To For Relaxation While Sipping Your Favorite Beverage. Ascend A Few Steps To The Loft Area Perfect For Workspace Or Gym. A Spacious Bedroom With A Full Bathroom And A Serene Balcony Complete This Floor, Offering A Private Oasis. The Primary Suite Offers High Ceilings, A Spacious Closet, And Room For A Cali King Bed. The Primary Bathroom Features A Jacuzzi Tub, Tiled Stall Shower, Updated Fixtures, & A Double Vanity. This Home Offers The Convenience Of Laundry On The Same Level. Finished Basement, Ideal For An In-suite Setup, Entertaining Space, Or A Yoga Session With Friends. Gas-burning Fireplace. This Home Offers A Perfect Balance Of Suburban Living And Easy Access To Major Routes Including Route 9, Route 18, Route 1, The Turnpike & The Nj Transit Train Station. Schedule A Tour Today And Uncover The Exceptional Comfort And Convenience Awaiting You! All Personal Items Are Negotiable.
Rooms Sizes
Kitchen:
Ground
Dining Room:
Ground
Living Room:
Ground
Family Room:
Ground
Den:
Basement
Bedroom 1:
Second
Bedroom 2:
Second
Bedroom 3:
n/a
Bedroom 4:
n/a
Room Levels
Basement:
n/a
Ground:
Bath(s) Other, Kitchen, Living Room
Level 1:
n/a
Level 2:
n/a
Level 3:
n/a
Level Other:
n/a
Room Features
Kitchen:
Center Island, Eat-In Kitchen
Dining Room:
Living/Dining Combo
Master Bedroom:
Full Bath
Bath:
Jetted Tub
Interior Features
Square Foot:
2,465
Year Renovated:
n/a
Basement:
Yes - Finished
Full Baths:
2
Half Baths:
1
Appliances:
Carbon Monoxide Detector, Central Vacuum, Cooktop - Gas, Dishwasher, Disposal, Dryer, Kitchen Exhaust Fan, Range/Oven-Gas, Refrigerator, Washer
Flooring:
Carpeting, Wood
Fireplaces:
1
Fireplace:
Gas Fireplace
Interior:
CODetect,FireExtg,CeilHigh,JacuzTyp,SecurSys,SmokeDet
Exterior Features
Garage Space:
1-Car
Garage:
Built-In Garage
Driveway:
1 Car Width, Blacktop
Roof:
Asphalt Shingle
Exterior:
Vinyl Siding
Swimming Pool:
No
Pool:
n/a
Utilities
Heating System:
Multi-Zone
Heating Source:
Electric
Cooling:
Multi-Zone Cooling
Water Heater:
Electric
Water:
Public Water
Sewer:
Public Sewer
Services:
Cable TV, Garbage Included
Lot Features
Acres:
0.06
Lot Dimensions:
28X87
Lot Features:
n/a
School Information
Elementary:
S. AMBOY
Middle:
S. AMBOY
High School:
S. AMBOY
Community Information
County:
Middlesex
Town:
South Amboy City
Neighborhood:
Limerick Estate
Application Fee:
n/a
Association Fee:
$300 - Monthly
Fee Includes:
Maintenance-Common Area, Maintenance-Exterior, See Remarks, Snow Removal, Trash Collection
Amenities:
n/a
Pets:
Yes
Financial Considerations
List Price:
$509,000
Tax Amount:
$10,665
Land Assessment:
$75,000
Build. Assessment:
$270,400
Total Assessment:
$345,400
Tax Rate:
3.09
Tax Year:
2023
Ownership Type:
Fee Simple
Listing Information
MLS ID:
3932821
List Date:
11-05-2024
Days On Market:
24
Listing Broker:
HOMESMART FIRST ADVANTAGE REALTY
Listing Agent:
Hakan Karahan












































Request More Information
Shawn and Diane Fox
RE/MAX American Dream
3108 Route 10 West
Denville, NJ 07834
Call: (973) 277-7853
Web: FoxHillsRockaway.com

