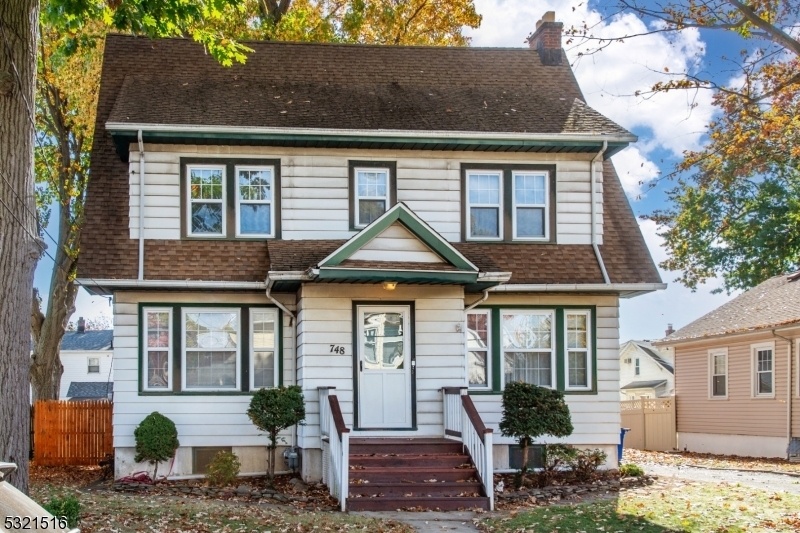748 Chestnut St
Kearny Town, NJ 07032






















Price: $599,000
GSMLS: 3932847Type: Single Family
Style: Colonial
Beds: 3
Baths: 1 Full & 2 Half
Garage: 2-Car
Year Built: 1925
Acres: 0.00
Property Tax: $11,127
Description
Welcome To This Cozy 3 Bedroom Colonial! Featuring A Spacious, Open Floorplan That Flows Seamlessly Into The Dining Room, Kitchen And Large Living Room, Perfect For Relaxing And Entertaining. An Enclosed Sunroom/office Is Just Off The Living Room. The Private Backyard Is Perfect For Bbq's, Entertaining And Just Having Fun. Conveniently Located To Transportation, Schools And Shopping. Won't Last!
Rooms Sizes
Kitchen:
First
Dining Room:
First
Living Room:
First
Family Room:
n/a
Den:
n/a
Bedroom 1:
Second
Bedroom 2:
Second
Bedroom 3:
Second
Bedroom 4:
n/a
Room Levels
Basement:
Powder Room
Ground:
n/a
Level 1:
Dining Room, Kitchen, Living Room, Powder Room, Sunroom
Level 2:
3 Bedrooms, Bath Main
Level 3:
Attic
Level Other:
n/a
Room Features
Kitchen:
Breakfast Bar
Dining Room:
Formal Dining Room
Master Bedroom:
n/a
Bath:
Stall Shower And Tub
Interior Features
Square Foot:
n/a
Year Renovated:
n/a
Basement:
Yes - Full, Unfinished
Full Baths:
1
Half Baths:
2
Appliances:
Carbon Monoxide Detector, Dishwasher, Dryer, Microwave Oven, Range/Oven-Gas, Refrigerator, Washer
Flooring:
Carpeting, Wood
Fireplaces:
1
Fireplace:
Living Room
Interior:
Blinds,CODetect,FireExtg,SmokeDet,StallTub
Exterior Features
Garage Space:
2-Car
Garage:
Detached Garage
Driveway:
1 Car Width
Roof:
Asphalt Shingle
Exterior:
Aluminum Siding
Swimming Pool:
No
Pool:
n/a
Utilities
Heating System:
Baseboard - Hotwater, Radiators - Steam
Heating Source:
Gas-Natural
Cooling:
Window A/C(s)
Water Heater:
Gas
Water:
Public Water
Sewer:
Public Sewer
Services:
n/a
Lot Features
Acres:
0.00
Lot Dimensions:
62X100
Lot Features:
Level Lot
School Information
Elementary:
SCHUYLER
Middle:
LINCOLN
High School:
KEARNY
Community Information
County:
Hudson
Town:
Kearny Town
Neighborhood:
Arlington
Application Fee:
n/a
Association Fee:
n/a
Fee Includes:
n/a
Amenities:
n/a
Pets:
n/a
Financial Considerations
List Price:
$599,000
Tax Amount:
$11,127
Land Assessment:
$49,600
Build. Assessment:
$55,700
Total Assessment:
$105,300
Tax Rate:
10.57
Tax Year:
2023
Ownership Type:
Fee Simple
Listing Information
MLS ID:
3932847
List Date:
11-05-2024
Days On Market:
10
Listing Broker:
C-21 AWARD AGENCY
Listing Agent:
Barbara Adamczyk






















Request More Information
Shawn and Diane Fox
RE/MAX American Dream
3108 Route 10 West
Denville, NJ 07834
Call: (973) 277-7853
Web: FoxHillsRockaway.com

