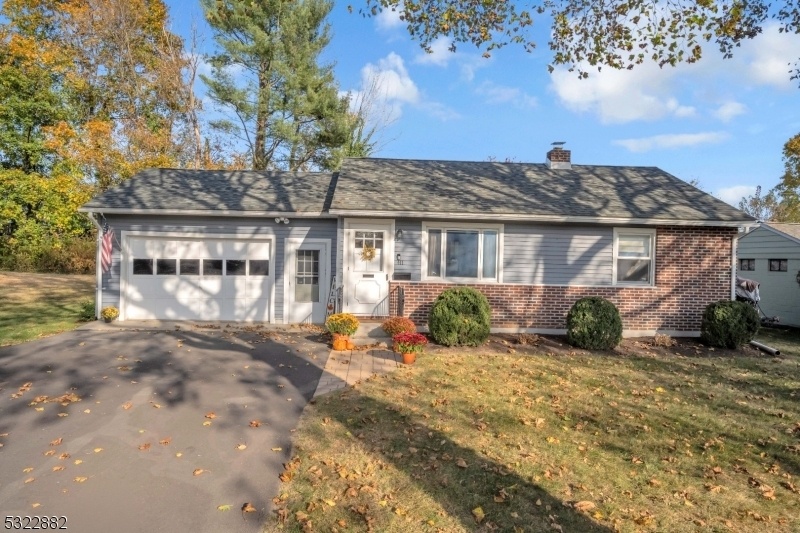411 March Blvd
Pohatcong Twp, NJ 08865
























Price: $274,900
GSMLS: 3932885Type: Single Family
Style: Ranch
Beds: 2
Baths: 1 Full
Garage: 2-Car
Year Built: 1952
Acres: 0.22
Property Tax: $5,256
Description
This Immaculately Kept And Updated Ranch Is Absolutely Turn Key With A New Roof, New Vinyl Siding, Updated Bathroom, Updated Flooring Throughout & Freshly Paved Driveway. As You Pull Up To This Property You Will Immediately See The Well Manicured Lawn, The Beautiful New Siding, & Large Oversized 2 Car Garage. Enter Through The Front Door And Immediately Feel At Home With The Large Living Room, New Laminate Floors & Fresh Paint. Tons Of Natural Light Comes Through The Huge Picture Frame Window And For Those Dark Days Just Raise The Led High Efficiency Recessed Lighting. Pass Through The Living Room And Head To The Eat In Kitchen With Separate Dining Area. Updated Formica Counter Tops, Painted Cabinets, Subway Tile Backsplash And Stainless Steal Appliance. Make Your Way To The Other Side Of The Home And See The Updated Bathroom, & 2 Bedrooms. Don't Stop There! Go Downstairs Past The Two Car Oversized 19x19 Garage With High Ceilings And Open Rafters Perfect To A Ridiculous Amount Of Storage. While Downstairs Let You Imagination Run Wild And See How Easily You Could Finish This Space To Make A Formal Large Pantry, A Fantastic Laundry Room, Big Fam. Room Or Rec Room And Still Have Space For Storage Or Utility Room. Head Back Out To The Beautiful Back Patio And Over Look The Level Large Back Yard Perfect For Those Bbq's, Or Backyard Football Games. You Will Not Be Disappointed While In This Home. Just Envision All The Memories You Get To Create There.
Rooms Sizes
Kitchen:
9x8 First
Dining Room:
12x6 First
Living Room:
14x12 First
Family Room:
n/a
Den:
n/a
Bedroom 1:
15x11 First
Bedroom 2:
12x9 First
Bedroom 3:
n/a
Bedroom 4:
n/a
Room Levels
Basement:
InsdEntr,Laundry,SeeRem,Storage
Ground:
n/a
Level 1:
2Bedroom,BathMain,GarEnter,InsdEntr,Kitchen,LivingRm
Level 2:
n/a
Level 3:
n/a
Level Other:
n/a
Room Features
Kitchen:
Eat-In Kitchen, Separate Dining Area
Dining Room:
n/a
Master Bedroom:
n/a
Bath:
n/a
Interior Features
Square Foot:
n/a
Year Renovated:
2023
Basement:
Yes - Full, Unfinished
Full Baths:
1
Half Baths:
0
Appliances:
Carbon Monoxide Detector, Range/Oven-Electric
Flooring:
Laminate, Tile
Fireplaces:
No
Fireplace:
n/a
Interior:
CODetect,FireExtg,SmokeDet,TubShowr
Exterior Features
Garage Space:
2-Car
Garage:
Attached,InEntrnc,Oversize
Driveway:
2 Car Width, Blacktop
Roof:
Asphalt Shingle
Exterior:
Vinyl Siding
Swimming Pool:
n/a
Pool:
n/a
Utilities
Heating System:
1 Unit, Forced Hot Air
Heating Source:
OilAbIn
Cooling:
Ceiling Fan, Window A/C(s)
Water Heater:
Electric
Water:
Public Water
Sewer:
Public Sewer
Services:
n/a
Lot Features
Acres:
0.22
Lot Dimensions:
n/a
Lot Features:
Level Lot, Open Lot
School Information
Elementary:
POHATCONG
Middle:
PHILIPSBRG
High School:
PHILIPSBRG
Community Information
County:
Warren
Town:
Pohatcong Twp.
Neighborhood:
n/a
Application Fee:
n/a
Association Fee:
n/a
Fee Includes:
n/a
Amenities:
n/a
Pets:
Yes
Financial Considerations
List Price:
$274,900
Tax Amount:
$5,256
Land Assessment:
$68,400
Build. Assessment:
$53,900
Total Assessment:
$122,300
Tax Rate:
4.36
Tax Year:
2024
Ownership Type:
Fee Simple
Listing Information
MLS ID:
3932885
List Date:
11-04-2024
Days On Market:
13
Listing Broker:
KELLER WILLIAMS REAL ESTATE
Listing Agent:
Michael Dell Elba
























Request More Information
Shawn and Diane Fox
RE/MAX American Dream
3108 Route 10 West
Denville, NJ 07834
Call: (973) 277-7853
Web: FoxHillsRockaway.com

