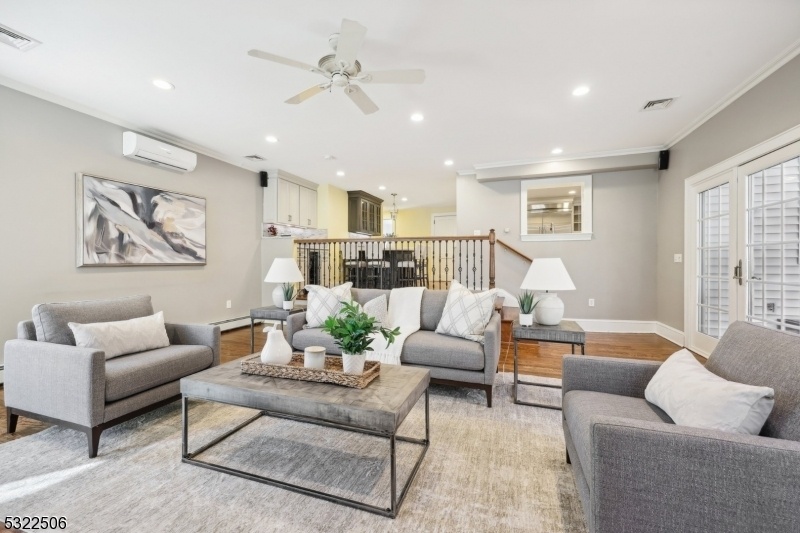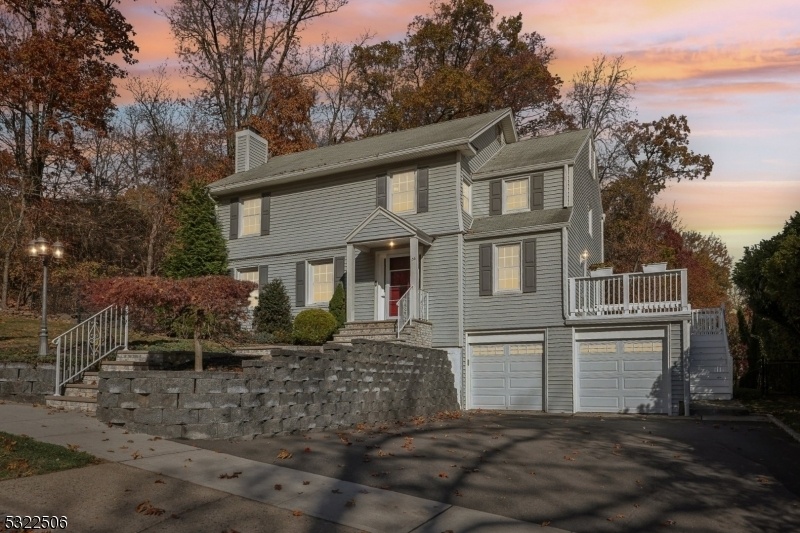156 Morningside Rd
Verona Twp, NJ 07044


















































Price: $1,095,000
GSMLS: 3932921Type: Single Family
Style: Colonial
Beds: 6
Baths: 3 Full & 1 Half
Garage: 2-Car
Year Built: 1940
Acres: 0.26
Property Tax: $19,244
Description
Welcome To This Enchanting Colonial Featuring A Rare 6 Br/3.5 Baths, Perfectly Located In The Highly Desirable Oakridge Section.tucked Away At The Top Of This Tranquil Dead End Street, Step Inside You Will Find A Large/inviting Lr W/woodburning Fp, Gourmet Kitchen, Custom Cabinetry, Top Of The Line Appliances, Large Island, Quartz Countertops, Coffee/bar Area Equipped W/wine Fridge-everything You Need For Culinary Creations/entertaining. Flow From The Kitchen Into The Spacious Great Room Complete W/a 2nd Fireplace(gas) Connecting To Your Private/serene Patio, Large Fenced In Backyard, Creating Ideal Space For Entertaining. In Addition Find A Beautiful Sunroom Connecting To Your Backyard/patio.the 6th Br W/separate Entrance, Recently Renovated Full Bath- Perfect For Inlaws/au-pair/home Office. 2nd Floor Hosts 5 Well-appointed Brs, Laundry Room Located Next To The Oversized Primary Suite Offering Soaring Ceilings, Walk In Closet & Recently Renovated En-suite W/large Shower, Double Vanity & Bidet. A Walk Up Attic Presents Unlimited Possibilities Whether You Envision A Playroom Or Additional Storage, The Choice Is Yours! That's Not All This Home Offers! A Finished Basement W/high Ceilings, Recently Upgraded Half Bath Will Provide Further Room For Recreation/relaxation. Celebrated For Its Excellent School System, Vibrant Recreational Offerings, Including The Renowned Verona Park/ Community Pool, It's Close Proximity To Nyc Transportation Makes Verona A Top Choice For Many Buyers!
Rooms Sizes
Kitchen:
20x12 First
Dining Room:
14x12 First
Living Room:
20x12 First
Family Room:
22x22 First
Den:
n/a
Bedroom 1:
22x20 Second
Bedroom 2:
16x12 Second
Bedroom 3:
16x13 Second
Bedroom 4:
14x10 Second
Room Levels
Basement:
GarEnter,PowderRm,RecRoom
Ground:
n/a
Level 1:
1 Bedroom, Bath(s) Other, Dining Room, Florida/3Season, Foyer, Great Room, Kitchen, Living Room, Powder Room
Level 2:
4 Or More Bedrooms, Bath Main, Bath(s) Other, Laundry Room
Level 3:
Attic
Level Other:
n/a
Room Features
Kitchen:
Center Island, Eat-In Kitchen, Pantry, See Remarks, Separate Dining Area
Dining Room:
Formal Dining Room
Master Bedroom:
Full Bath, Walk-In Closet
Bath:
Bidet, Stall Shower
Interior Features
Square Foot:
n/a
Year Renovated:
n/a
Basement:
Yes - Finished
Full Baths:
3
Half Baths:
1
Appliances:
Cooktop - Gas, Dishwasher, Jennaire Type, Microwave Oven, Refrigerator, Wine Refrigerator
Flooring:
Carpeting, Laminate, Tile, Wood
Fireplaces:
2
Fireplace:
Gas Fireplace, Great Room, Living Room, Wood Burning
Interior:
BarDry,Bidet,CODetect,CeilHigh,SecurSys,SmokeDet,StallShw,WlkInCls
Exterior Features
Garage Space:
2-Car
Garage:
Built-In Garage
Driveway:
2 Car Width, Blacktop, Hard Surface
Roof:
Asphalt Shingle
Exterior:
Vinyl Siding
Swimming Pool:
n/a
Pool:
n/a
Utilities
Heating System:
Multi-Zone
Heating Source:
OilAbOut
Cooling:
1 Unit, Central Air, Ductless Split AC, See Remarks
Water Heater:
From Furnace, Gas
Water:
Public Water
Sewer:
Public Sewer
Services:
Cable TV Available
Lot Features
Acres:
0.26
Lot Dimensions:
90X125
Lot Features:
n/a
School Information
Elementary:
FOREST AVE
Middle:
WHITEHORNE
High School:
VERONA
Community Information
County:
Essex
Town:
Verona Twp.
Neighborhood:
Oakridge
Application Fee:
n/a
Association Fee:
n/a
Fee Includes:
n/a
Amenities:
n/a
Pets:
n/a
Financial Considerations
List Price:
$1,095,000
Tax Amount:
$19,244
Land Assessment:
$250,900
Build. Assessment:
$377,600
Total Assessment:
$628,500
Tax Rate:
3.06
Tax Year:
2023
Ownership Type:
Fee Simple
Listing Information
MLS ID:
3932921
List Date:
11-05-2024
Days On Market:
0
Listing Broker:
BHHS FOX & ROACH
Listing Agent:
Lauren Orsini


















































Request More Information
Shawn and Diane Fox
RE/MAX American Dream
3108 Route 10 West
Denville, NJ 07834
Call: (973) 277-7853
Web: FoxHillsRockaway.com

