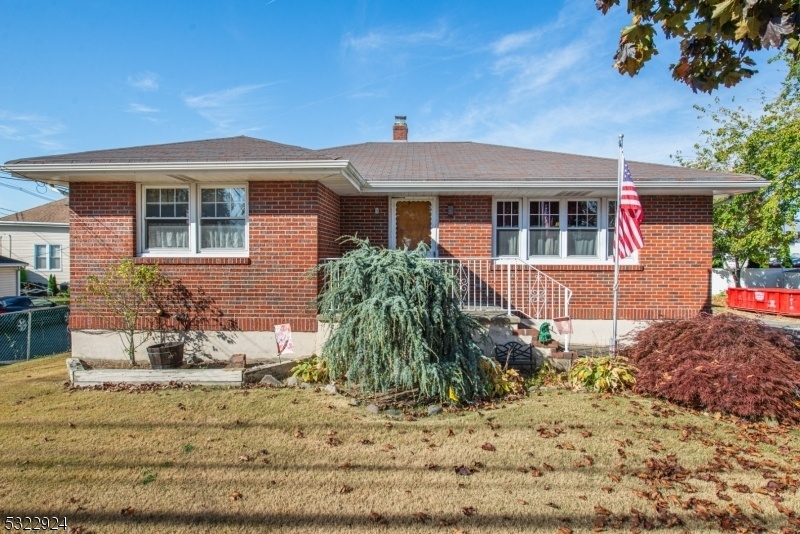545 Moonachie Rd
South Hackensack Twp, NJ 07606






















Price: $545,000
GSMLS: 3932935Type: Single Family
Style: Ranch
Beds: 2
Baths: 2 Full
Garage: 2-Car
Year Built: 1955
Acres: 0.17
Property Tax: $8,502
Description
Welcome To 545 Moonachie Road, A Fantastic Property Offering Both Charm And Tremendous Potential In The Heart Of South Hackensack. This All-brick Home On An Oversized Lot Has Had Only One Owner Since 1954, And Provides A Wonderful Opportunity For Buyers Looking For A Home With Easy Access To Major Highways, Local Amenities, And Neighboring Towns.the Main Floor Of The Home Features A Comfortable, Light-filled Living Room As Well As Two Bedrooms, A Full Bath, And Dining Room That Flows Seamlessly Into The Kitchen. The Fully Finished, Full-footprint Basement Features An Updated Bathroom, Summer Kitchen And Ample Overflow Space For Living Or Entertaining. Central Air, Fold-in Windows, Hardwood Floors And Plaster Walls Throughout. Outside, The Generously Sized Lot Offers A Private Yard, Ideal For Gardening And Outdoor Gatherings On The Spacious Covered Patio. The Oversized De-attached Garage Provides Parking And Plenty Of Workspace For The Handy-man! As An Added Convenience, The Long Driveway Offers Plenty Of Extra Parking For Guests.located Just Minutes From Major Highways This Home Offers Easy Access To Shopping, Dining, And Recreational Options. Commuters Will Appreciate The Proximity To Train Stations And Bus Routes Making Travel To New York City And Surrounding Areas A Breeze.this Is A Perfect Opportunity For First-time Homebuyers, Multi-generations Or Anyone Seeking A Property With Great Potential In A Prime Location. Don't Miss Out Schedule Your Tour Today!
Rooms Sizes
Kitchen:
First
Dining Room:
First
Living Room:
First
Family Room:
n/a
Den:
n/a
Bedroom 1:
First
Bedroom 2:
First
Bedroom 3:
n/a
Bedroom 4:
n/a
Room Levels
Basement:
BathOthr,Kitchen,LivDinRm,Storage
Ground:
n/a
Level 1:
2 Bedrooms, Bath Main, Dining Room, Kitchen
Level 2:
n/a
Level 3:
n/a
Level Other:
n/a
Room Features
Kitchen:
Second Kitchen, See Remarks, Separate Dining Area
Dining Room:
Formal Dining Room
Master Bedroom:
1st Floor
Bath:
Stall Shower And Tub
Interior Features
Square Foot:
1,186
Year Renovated:
n/a
Basement:
Yes - Finished
Full Baths:
2
Half Baths:
0
Appliances:
Carbon Monoxide Detector, Dryer, Range/Oven-Electric, Range/Oven-Gas, Refrigerator, See Remarks, Washer
Flooring:
Wood
Fireplaces:
No
Fireplace:
n/a
Interior:
CODetect,CedrClst,SmokeDet,StallTub
Exterior Features
Garage Space:
2-Car
Garage:
Detached Garage, Oversize Garage
Driveway:
Concrete
Roof:
Asphalt Shingle
Exterior:
Brick
Swimming Pool:
No
Pool:
n/a
Utilities
Heating System:
Radiators - Hot Water
Heating Source:
Gas-Natural
Cooling:
1 Unit, Ceiling Fan, Central Air
Water Heater:
Gas
Water:
Public Water
Sewer:
Public Sewer
Services:
Cable TV, Garbage Included
Lot Features
Acres:
0.17
Lot Dimensions:
75X100 3LT
Lot Features:
n/a
School Information
Elementary:
MEMORIAL
Middle:
MEMORIAL
High School:
n/a
Community Information
County:
Bergen
Town:
South Hackensack Twp.
Neighborhood:
n/a
Application Fee:
n/a
Association Fee:
n/a
Fee Includes:
n/a
Amenities:
n/a
Pets:
n/a
Financial Considerations
List Price:
$545,000
Tax Amount:
$8,502
Land Assessment:
$219,900
Build. Assessment:
$179,100
Total Assessment:
$399,000
Tax Rate:
2.13
Tax Year:
2023
Ownership Type:
Fee Simple
Listing Information
MLS ID:
3932935
List Date:
11-05-2024
Days On Market:
3
Listing Broker:
WEICHERT REALTORS
Listing Agent:
Melody Kettle






















Request More Information
Shawn and Diane Fox
RE/MAX American Dream
3108 Route 10 West
Denville, NJ 07834
Call: (973) 277-7853
Web: FoxHillsRockaway.com

