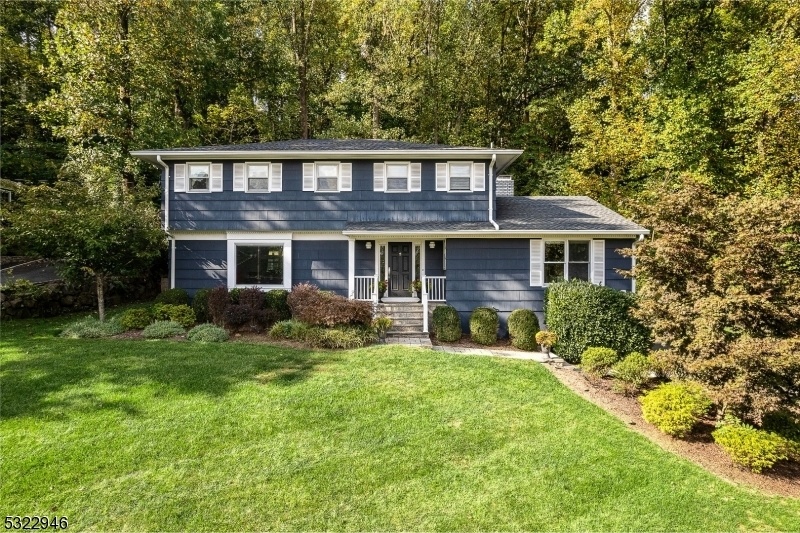109 Ormont Rd
Chatham Twp, NJ 07928



































Price: $1,099,000
GSMLS: 3932940Type: Single Family
Style: Colonial
Beds: 4
Baths: 2 Full & 1 Half
Garage: 2-Car
Year Built: 1965
Acres: 0.49
Property Tax: $13,954
Description
Welcome To This Elegant Chatham Colonial In The Sought-after Chatham Heights Neighborhood! The Inviting Covered Front Entry Opens To An Impressive Interior With 4 Spacious Bedrooms And 2.5 Updated Bathrooms. The Updated Eat-in Kitchen, Complete With A Center Island, Skylights, Stainless Steel Appliances, Custom Glass-front Cabinetry, And A Casual Dining Area, Flows Into The Family Room With Its Stunning Cathedral And Beamed Ceiling. An Exterior Door Leads To The Rear Paver Patio, Perfect For Easy Entertaining. Enjoy Multiple Gathering Spaces, Including A Formal Living Room, Dining Room, And The Family Room With A Fireplace. The Primary Suite Offers A Walk-in Closet And A Private Full Bath, While Three Additional Bedrooms Share The Main Full Bathroom. A Convenient Guest Powder Room Can Also Be Found On The Main Level. Set On A Beautifully Maintained And Landscaped Lot, The Home Features A Paver Walkway Leading To The Front Door And A Two-car Attached Garage, Making Arrivals A Breeze.
Rooms Sizes
Kitchen:
20x14 First
Dining Room:
14x11 First
Living Room:
20x13 First
Family Room:
19x18 First
Den:
15x11 First
Bedroom 1:
16x12 Second
Bedroom 2:
15x11 Second
Bedroom 3:
15x13 Second
Bedroom 4:
11x11 Second
Room Levels
Basement:
Laundry Room, Storage Room, Utility Room
Ground:
n/a
Level 1:
Dining Room, Family Room, Kitchen, Living Room, Office, Powder Room
Level 2:
4 Or More Bedrooms, Bath Main, Bath(s) Other
Level 3:
n/a
Level Other:
n/a
Room Features
Kitchen:
Center Island, Country Kitchen, Eat-In Kitchen
Dining Room:
Formal Dining Room
Master Bedroom:
Full Bath, Walk-In Closet
Bath:
Stall Shower
Interior Features
Square Foot:
n/a
Year Renovated:
2015
Basement:
Yes - Full
Full Baths:
2
Half Baths:
1
Appliances:
Carbon Monoxide Detector, Central Vacuum, Range/Oven-Gas, Refrigerator, Wall Oven(s) - Gas
Flooring:
Carpeting, Wood
Fireplaces:
1
Fireplace:
Family Room
Interior:
CODetect,CeilCath,FireExtg,SmokeDet,StallShw,TubShowr
Exterior Features
Garage Space:
2-Car
Garage:
Attached Garage
Driveway:
1 Car Width, Additional Parking, Blacktop
Roof:
Asphalt Shingle
Exterior:
Clapboard
Swimming Pool:
No
Pool:
n/a
Utilities
Heating System:
1 Unit, Forced Hot Air
Heating Source:
Gas-Natural
Cooling:
1 Unit, Attic Fan, Central Air
Water Heater:
Gas
Water:
Public Water
Sewer:
Public Sewer
Services:
Cable TV Available, Fiber Optic Available, Garbage Extra Charge
Lot Features
Acres:
0.49
Lot Dimensions:
n/a
Lot Features:
Open Lot, Skyline View
School Information
Elementary:
n/a
Middle:
n/a
High School:
n/a
Community Information
County:
Morris
Town:
Chatham Twp.
Neighborhood:
Chatham Heights
Application Fee:
n/a
Association Fee:
n/a
Fee Includes:
n/a
Amenities:
Storage
Pets:
n/a
Financial Considerations
List Price:
$1,099,000
Tax Amount:
$13,954
Land Assessment:
$448,600
Build. Assessment:
$264,800
Total Assessment:
$713,400
Tax Rate:
1.99
Tax Year:
2024
Ownership Type:
Fee Simple
Listing Information
MLS ID:
3932940
List Date:
11-05-2024
Days On Market:
11
Listing Broker:
WEICHERT REALTORS
Listing Agent:
Mary T. Weichert



































Request More Information
Shawn and Diane Fox
RE/MAX American Dream
3108 Route 10 West
Denville, NJ 07834
Call: (973) 277-7853
Web: FoxHillsRockaway.com




