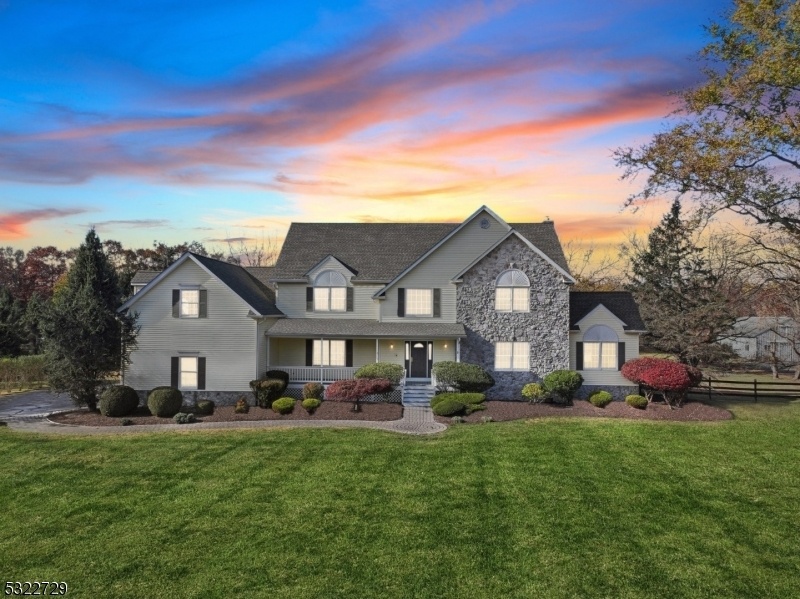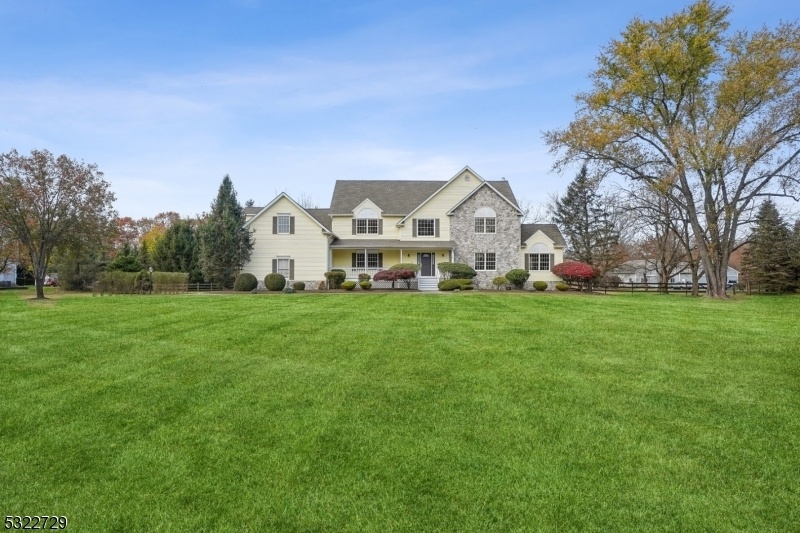3 Newell Rd
Readington Twp, NJ 08822











































Price: $899,900
GSMLS: 3932945Type: Single Family
Style: Colonial
Beds: 4
Baths: 3 Full & 1 Half
Garage: 3-Car
Year Built: 1999
Acres: 2.04
Property Tax: $18,643
Description
Welcome To This Stunning, Spacious Home Perfectly Situated In A Prime Location Where Nature, Comfort, And Luxury Converge To Create A Truly Remarkable Living Experience! The 2 Acres Of Property Provides A Tranquil Escape From The Hustle And Bustle Of Daily Life. Complete Separate In-law Suite With Own Living Room, Dining Room, Kitchenette, Full Bathroom And Bedroom. New Roof. The Elegant Architecture Is Perfectly Complemented By The Lush Surroundings, Creating A Harmonious Blend Of Indoor And Outdoor Living. As You Enter, You'll Be Greeted By An Open And Airy Floor Plan With Hardwood Floors. Expansive Windows Flood The Space With Natural Light And Offer Panoramic Views Of The Majestic Landscape. The Gourmet Kitchen Is A Chef's Delight With Center Island, Granite Counters And Breakfast Nook. This Spacious And Versatile Layout Is Made For Entertaining And Daily Living. First Floor Office. Second Level Bedrooms Are Generous In Size. The Lower Level Has A Finished Bonus Room, Plenty Of Storage And A Walkout. Outside, The Beautifully Landscaped Yard Offers A Spacious Paver Patio Perfect For Entertaining, Plus A Large Grass Area For Play. Convenience Is Key. Located Just Minutes From Shopping Centers, Restaurants, Top-rated Schools, And Major Highways. You'll Enjoy Easy Access To Everything You Need While Still Relishing The Peacefulness Of This Desirable Neighborhood. Don't Miss Your Opportunity To Own This Exceptional Property That Perfectly Blends Space, Style And Location
Rooms Sizes
Kitchen:
27x15 First
Dining Room:
19x14
Living Room:
19x16 First
Family Room:
19x16
Den:
14x13 First
Bedroom 1:
22x19
Bedroom 2:
16x13 Second
Bedroom 3:
13x13 Second
Bedroom 4:
21x18 Second
Room Levels
Basement:
Leisure,Storage,Utility,Walkout
Ground:
n/a
Level 1:
Bath(s) Other, Breakfast Room, Dining Room, Entrance Vestibule, Family Room, Foyer, Kitchen, Living Room, Office, Pantry, Porch, Powder Room
Level 2:
4+Bedrms,BathMain,BathOthr,Office,SittngRm
Level 3:
n/a
Level Other:
n/a
Room Features
Kitchen:
Center Island, Eat-In Kitchen, Pantry, Separate Dining Area
Dining Room:
Formal Dining Room
Master Bedroom:
Full Bath, Walk-In Closet
Bath:
n/a
Interior Features
Square Foot:
4,465
Year Renovated:
n/a
Basement:
Yes - Finished-Partially, Walkout
Full Baths:
3
Half Baths:
1
Appliances:
Carbon Monoxide Detector, Dishwasher, Dryer, Range/Oven-Gas, Refrigerator, Washer
Flooring:
Carpeting, Tile, Wood
Fireplaces:
2
Fireplace:
Family Room, Living Room
Interior:
Blinds, Carbon Monoxide Detector, Fire Extinguisher, High Ceilings, Walk-In Closet
Exterior Features
Garage Space:
3-Car
Garage:
Attached Garage
Driveway:
Additional Parking, Blacktop
Roof:
Asphalt Shingle
Exterior:
Stone, Vinyl Siding
Swimming Pool:
n/a
Pool:
n/a
Utilities
Heating System:
Forced Hot Air
Heating Source:
GasPropO
Cooling:
Central Air
Water Heater:
Gas
Water:
Well
Sewer:
Septic
Services:
n/a
Lot Features
Acres:
2.04
Lot Dimensions:
n/a
Lot Features:
Level Lot, Mountain View
School Information
Elementary:
THREE BRGS
Middle:
READINGTON
High School:
HUNTCENTRL
Community Information
County:
Hunterdon
Town:
Readington Twp.
Neighborhood:
n/a
Application Fee:
n/a
Association Fee:
n/a
Fee Includes:
n/a
Amenities:
n/a
Pets:
n/a
Financial Considerations
List Price:
$899,900
Tax Amount:
$18,643
Land Assessment:
$190,600
Build. Assessment:
$545,700
Total Assessment:
$736,300
Tax Rate:
2.62
Tax Year:
2024
Ownership Type:
Fee Simple
Listing Information
MLS ID:
3932945
List Date:
11-05-2024
Days On Market:
12
Listing Broker:
KELLER WILLIAMS REALTY
Listing Agent:
Christian Kavanaugh











































Request More Information
Shawn and Diane Fox
RE/MAX American Dream
3108 Route 10 West
Denville, NJ 07834
Call: (973) 277-7853
Web: FoxHillsRockaway.com

