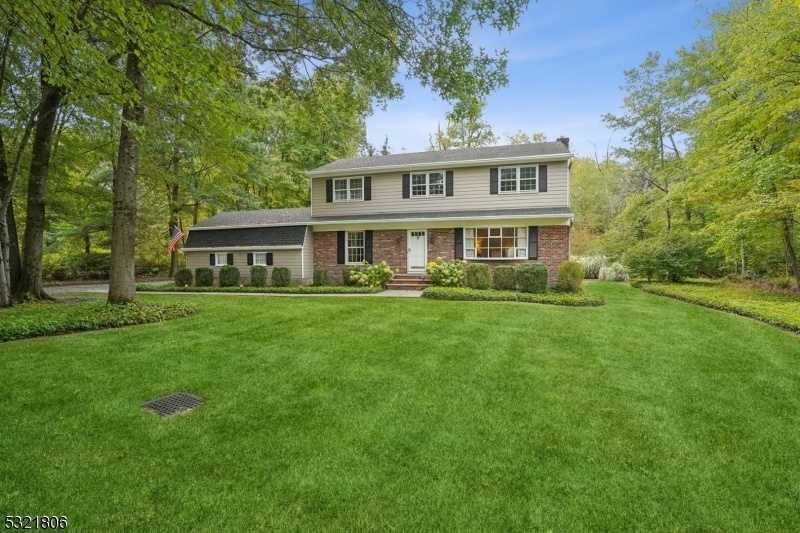4 Van Dorn Rd
Bernards Twp, NJ 07920































Price: $875,000
GSMLS: 3933019Type: Single Family
Style: Colonial
Beds: 4
Baths: 2 Full & 1 Half
Garage: 2-Car
Year Built: 1968
Acres: 0.92
Property Tax: $12,338
Description
This Property Has Not Been To The Market In 48 Years. A Center-hall Colonial That Has Been Impeccably Maintained And Wonderfully Loved. Situated On A Cul-de-sac Offering An Eat-in Kitchen, Hardwood Floors, First Floor Laundry, Walk Out To The Rear Patio, Bow Windows In The Living Room, And Afternoon Sun Pours Into The Kitchen And Family Room Which Overlooks The Professionally Landscaped Yard With Bluestone Patio And Attractive Custom Wooden Fence For Privacy. The Second Floor Offers 4 Generous Bedrooms, With Hardwood Flooring, Two Full And One Half Bathrooms Are Updated, Walk-in Closets With Built-in Organizers, And There Is An Enormous Amount Of Sunlight As Many Rooms Have Windows On Multiple Walls. The Front To Rear Primary Bedroom Is Oversized, Offers A Bathroom, Walk-in And Reach-in Closets. Two Car Oversized Garage With Easy Access Into The House, Full Unfinished Basement With Room To Grow Or An Abundance Of Storage. The Cul-de-sac Location Offers A Quiet Street For Biking Riding And Fun, While Being Conveniently Located To Downtown Bernardsville And Basking Ridge Along With Route 287 And Multiple Nj Transit Train Stations For Easier Commutes. The Moment You Walk Through The Front Door The Warmth And Happiness Are Evident. Please Note, Hardwood Floors Have Been Recently Refinished In Lr, Dr, Br2 And Br4.
Rooms Sizes
Kitchen:
16x12 First
Dining Room:
12x12 First
Living Room:
21x14 First
Family Room:
16x12 First
Den:
n/a
Bedroom 1:
23x12 Second
Bedroom 2:
13x11 Second
Bedroom 3:
14x13 Second
Bedroom 4:
16x10 Second
Room Levels
Basement:
Storage Room, Utility Room
Ground:
n/a
Level 1:
DiningRm,FamilyRm,Foyer,GarEnter,Kitchen,Laundry,LivingRm,PowderRm
Level 2:
4 Or More Bedrooms, Bath Main, Bath(s) Other
Level 3:
Attic
Level Other:
n/a
Room Features
Kitchen:
Eat-In Kitchen
Dining Room:
Formal Dining Room
Master Bedroom:
Full Bath, Walk-In Closet
Bath:
Stall Shower
Interior Features
Square Foot:
n/a
Year Renovated:
n/a
Basement:
Yes - Full, Unfinished
Full Baths:
2
Half Baths:
1
Appliances:
Carbon Monoxide Detector, Cooktop - Gas, Dishwasher, Dryer, Refrigerator, Wall Oven(s) - Electric, Washer
Flooring:
Carpeting, Wood
Fireplaces:
1
Fireplace:
Family Room, Wood Burning
Interior:
CODetect,FireExtg,SecurSys,SmokeDet,TubShowr,WlkInCls
Exterior Features
Garage Space:
2-Car
Garage:
Attached,DoorOpnr,InEntrnc
Driveway:
1 Car Width, Gravel
Roof:
Asphalt Shingle
Exterior:
Wood
Swimming Pool:
No
Pool:
n/a
Utilities
Heating System:
1 Unit, Baseboard - Hotwater
Heating Source:
Gas-Natural
Cooling:
1 Unit, Central Air
Water Heater:
Gas
Water:
Public Water
Sewer:
Public Sewer
Services:
Cable TV Available, Fiber Optic Available
Lot Features
Acres:
0.92
Lot Dimensions:
n/a
Lot Features:
Cul-De-Sac, Open Lot
School Information
Elementary:
OAK ST
Middle:
W ANNIN
High School:
RIDGE
Community Information
County:
Somerset
Town:
Bernards Twp.
Neighborhood:
n/a
Application Fee:
n/a
Association Fee:
n/a
Fee Includes:
n/a
Amenities:
n/a
Pets:
Yes
Financial Considerations
List Price:
$875,000
Tax Amount:
$12,338
Land Assessment:
$313,100
Build. Assessment:
$341,100
Total Assessment:
$654,200
Tax Rate:
1.78
Tax Year:
2024
Ownership Type:
Fee Simple
Listing Information
MLS ID:
3933019
List Date:
11-05-2024
Days On Market:
12
Listing Broker:
KL SOTHEBY'S INT'L. REALTY
Listing Agent:
Lou Ann Fellers































Request More Information
Shawn and Diane Fox
RE/MAX American Dream
3108 Route 10 West
Denville, NJ 07834
Call: (973) 277-7853
Web: FoxHillsRockaway.com

