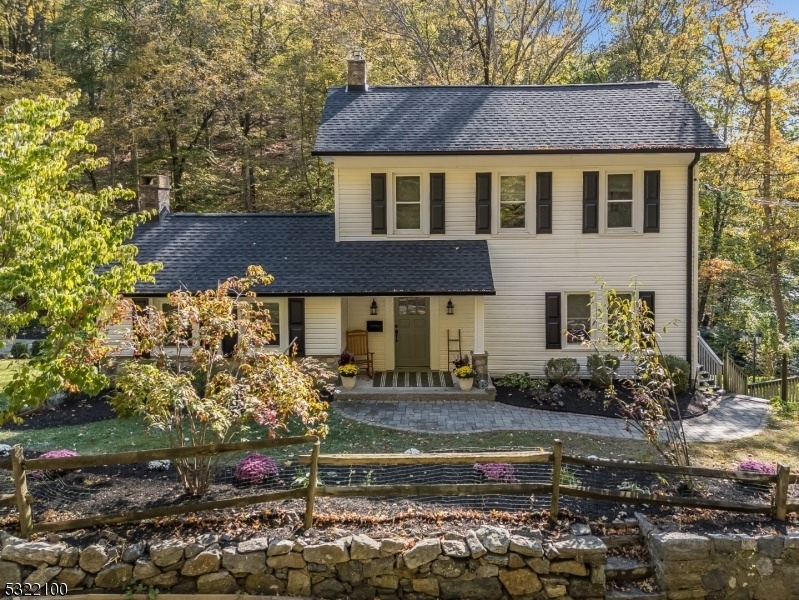443 Cokesbury Rd
Clinton Twp, NJ 08801






































Price: $550,000
GSMLS: 3933047Type: Single Family
Style: Colonial
Beds: 4
Baths: 2 Full
Garage: No
Year Built: 1867
Acres: 0.65
Property Tax: $9,637
Description
This Thoroughly Charming, Recently Updated And Superbly Maintained 1860s Colonial With 4 Bedrooms And 2 Full Baths Will Steal Your Heart! To The Right Of The Foyer, You'll Be Greeted By The Formal Dining Room With Built-in Cabinets, Unique Architectural Details And Gleaming Hardwood Floors. The Hardwood Floors Extend Into The Updated Eat-in Kitchen, With Custom Cabinetry, Granite Countertops, Modern Appliances, And Access To The Main Deck. To The Left Of The Foyer, The Sunny Living Room Offers New Flooring & A Striking Stone Fireplace. The Primary Bedroom On The First Floor Offers A Walk-in Closet And A Cozy Sitting Area Or Office Nook, With Views Of The Peaceful Backyard And A Calming Babbling Brook That Will Gently Lull You To Sleep . The First Floor Also Features A Full Bath, Laundry Room, Ample Closet Space And Access To A Second Deck. Upstairs, You Will Find Three Generously Sized, Light-filled Bedrooms As Well As An Updated Full Bath. This Level Also Provides Access To The Walk-up Attic. The Backyard Is A Nature Lover's Paradise, Ideal For Both Relaxing & Entertaining. It Features Three Distinct Patio Areas One With An Outdoor Fireplace, Another With A Cozy Seating Area, & A Third By The Waterfall, Just Across The Stream. Each Spot Provides A Perfect Setting For Gatherings. This Fantastic Property Borders Preserved Land & Is Conveniently Located Near Ken Lockwood Gorge & The Columbia Trail. Perfect For Everyday Living Or A Weekend Retreat!
Rooms Sizes
Kitchen:
16x10 First
Dining Room:
16x14 First
Living Room:
16x14 First
Family Room:
n/a
Den:
First
Bedroom 1:
16x13 First
Bedroom 2:
n/a
Bedroom 3:
n/a
Bedroom 4:
n/a
Room Levels
Basement:
Storage Room, Walkout
Ground:
n/a
Level 1:
1 Bedroom, Bath Main, Dining Room, Foyer, Kitchen, Laundry Room, Living Room
Level 2:
3 Bedrooms, Bath(s) Other
Level 3:
Attic
Level Other:
n/a
Room Features
Kitchen:
Eat-In Kitchen
Dining Room:
Formal Dining Room
Master Bedroom:
1st Floor, Sitting Room
Bath:
n/a
Interior Features
Square Foot:
n/a
Year Renovated:
n/a
Basement:
Yes - Unfinished, Walkout
Full Baths:
2
Half Baths:
0
Appliances:
Dishwasher, Microwave Oven, Range/Oven-Gas, Refrigerator, Water Softener-Own
Flooring:
Carpeting, Laminate, Tile, Wood
Fireplaces:
1
Fireplace:
Living Room, Wood Burning
Interior:
Walk-In Closet
Exterior Features
Garage Space:
No
Garage:
n/a
Driveway:
Driveway-Exclusive
Roof:
Asphalt Shingle
Exterior:
Vinyl Siding
Swimming Pool:
n/a
Pool:
n/a
Utilities
Heating System:
1 Unit
Heating Source:
OilAbIn
Cooling:
Central Air
Water Heater:
Gas
Water:
Well
Sewer:
Septic 4 Bedroom Town Verified
Services:
n/a
Lot Features
Acres:
0.65
Lot Dimensions:
n/a
Lot Features:
Backs to Park Land, Stream On Lot
School Information
Elementary:
n/a
Middle:
n/a
High School:
n/a
Community Information
County:
Hunterdon
Town:
Clinton Twp.
Neighborhood:
n/a
Application Fee:
n/a
Association Fee:
n/a
Fee Includes:
n/a
Amenities:
n/a
Pets:
n/a
Financial Considerations
List Price:
$550,000
Tax Amount:
$9,637
Land Assessment:
$131,500
Build. Assessment:
$202,100
Total Assessment:
$333,600
Tax Rate:
2.98
Tax Year:
2024
Ownership Type:
Fee Simple
Listing Information
MLS ID:
3933047
List Date:
11-06-2024
Days On Market:
0
Listing Broker:
COLDWELL BANKER REALTY
Listing Agent:
Kathy A. Beaumont






































Request More Information
Shawn and Diane Fox
RE/MAX American Dream
3108 Route 10 West
Denville, NJ 07834
Call: (973) 277-7853
Web: FoxHillsRockaway.com

