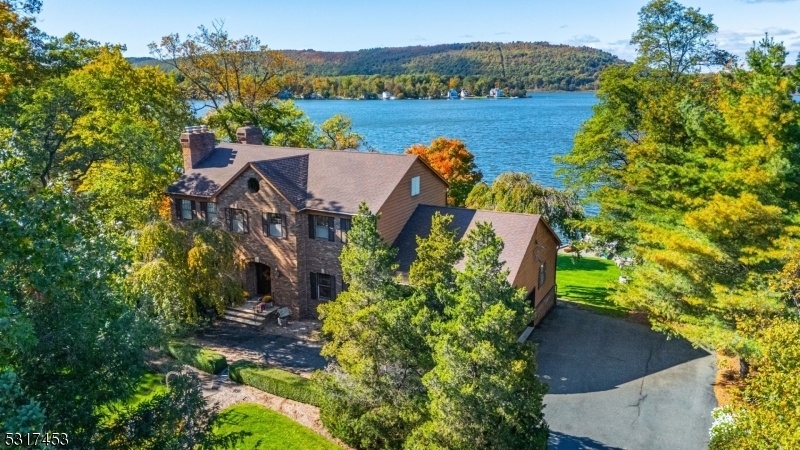106 E Shore Culver Rd
Frankford Twp, NJ 07826
















































Price: $1,400,000
GSMLS: 3933051Type: Single Family
Style: Colonial
Beds: 4
Baths: 3 Full & 1 Half
Garage: 1-Car
Year Built: 1989
Acres: 0.64
Property Tax: $20,321
Description
Prime Lakefront Living On Culver Lake! Discover This Rare Opportunity On Culver Lake's Sought-after East Shore, Offering Unobstructed, Breathtaking Sunset Views Of The Stunning Culver Gap. This Stately Home Is Located On A Spacious, Private, Level Lot Featuring 145 Feet Of Lake Frontage. The Gorgeous 4-bedroom Center Hall Colonial Welcomes You W/ Timeless Charm, Featuring A Great Room W/ A Cozy Fireplace, Beautiful 3-season Room W/ All Windows, An Expansive Eat-in Kitchen W/ A Center Island, Viking Appliances, Built-in Pantry, And A Sub-zero Refrigerator. The Formal Dining Room, Complete W/ Elegant French Doors, Is Perfect For Hosting.throughout The Home, You'll Find Gleaming Hardwood Floors, Soaring 10-foot Ceilings, And A Vast Walkout Basement, Ready For Any Use. The Primary Suite Is A True Retreat, Featuring A Marble Wood-burning Fireplace, Walk-in Closet, En-suite Bathroom W/ A Stall Shower, Jacuzzi Tub, Skylights, And A Private Balcony W/ Sweeping Lake Views. Additional Highlights Include A 1.5-car Garage, Two Storage Sheds, And A First-floor Office W/ Laundry. You'll Find Meticulous Landscaping, An Underground Sprinkler System, The Tree-lined Front Yard Offering Privacy, While Two Driveways Provide Ample Parking For Guests. Enjoy The Flat, Expansive Backyard W/ A Permanent Dock, Boat Lift, And Sandy Beach Area. The Perfect Lakefront Escape! The 555 Acre Private Community Of Culver Lake Offers Boating, Water Skiing, Fishing, Kayaking, A Club House, Beach, And Canteen.
Rooms Sizes
Kitchen:
15x16 First
Dining Room:
15x14 First
Living Room:
20x32 First
Family Room:
n/a
Den:
n/a
Bedroom 1:
20x22 Second
Bedroom 2:
12x13 Second
Bedroom 3:
14x13 Second
Bedroom 4:
15x12 Second
Room Levels
Basement:
Office, Powder Room, Storage Room, Utility Room, Walkout
Ground:
n/a
Level 1:
BathOthr,Breakfst,DiningRm,Florida,Foyer,GarEnter,Kitchen,Laundry,LivingRm,Office
Level 2:
4 Or More Bedrooms, Bath Main, Bath(s) Other
Level 3:
n/a
Level Other:
n/a
Room Features
Kitchen:
Center Island, Eat-In Kitchen, Pantry
Dining Room:
Formal Dining Room
Master Bedroom:
Fireplace, Full Bath, Walk-In Closet
Bath:
Bidet, Jetted Tub, Stall Shower
Interior Features
Square Foot:
n/a
Year Renovated:
n/a
Basement:
Yes - Finished-Partially, Full, Walkout
Full Baths:
3
Half Baths:
1
Appliances:
Carbon Monoxide Detector, Central Vacuum, Cooktop - Gas, Dishwasher, Dryer, Generator-Hookup, Microwave Oven, Refrigerator, Trash Compactor, Wall Oven(s) - Gas, Washer, Water Softener-Own
Flooring:
Tile, Wood
Fireplaces:
2
Fireplace:
Bedroom 1, Gas Fireplace, Great Room, Wood Burning
Interior:
CeilBeam,Bidet,CODetect,FireExtg,CeilHigh,Intercom,JacuzTyp,Skylight,SmokeDet,StallShw,TubShowr,WlkInCls
Exterior Features
Garage Space:
1-Car
Garage:
Additional 1/2 Car Garage, Attached Garage, Loft Storage
Driveway:
2 Car Width, Additional Parking, Blacktop
Roof:
Asphalt Shingle
Exterior:
Brick, Wood
Swimming Pool:
n/a
Pool:
n/a
Utilities
Heating System:
Baseboard - Hotwater
Heating Source:
GasPropO,OilAbIn
Cooling:
Central Air
Water Heater:
n/a
Water:
Well
Sewer:
Septic 4 Bedroom Town Verified
Services:
Cable TV Available, Garbage Extra Charge
Lot Features
Acres:
0.64
Lot Dimensions:
145X191
Lot Features:
Lake Front, Lake/Water View, Level Lot, Waterfront
School Information
Elementary:
FRANKFORD
Middle:
FRANKFORD
High School:
HIGH POINT
Community Information
County:
Sussex
Town:
Frankford Twp.
Neighborhood:
Culver Lake
Application Fee:
$2,600
Association Fee:
$1,500 - Annually
Fee Includes:
n/a
Amenities:
Boats - Gas Powered Allowed, Club House, Lake Privileges
Pets:
n/a
Financial Considerations
List Price:
$1,400,000
Tax Amount:
$20,321
Land Assessment:
$362,200
Build. Assessment:
$342,200
Total Assessment:
$704,400
Tax Rate:
2.89
Tax Year:
2023
Ownership Type:
Fee Simple
Listing Information
MLS ID:
3933051
List Date:
11-06-2024
Days On Market:
0
Listing Broker:
KELLER WILLIAMS INTEGRITY
Listing Agent:
Leigh Pecoriello
















































Request More Information
Shawn and Diane Fox
RE/MAX American Dream
3108 Route 10 West
Denville, NJ 07834
Call: (973) 277-7853
Web: FoxHillsRockaway.com

