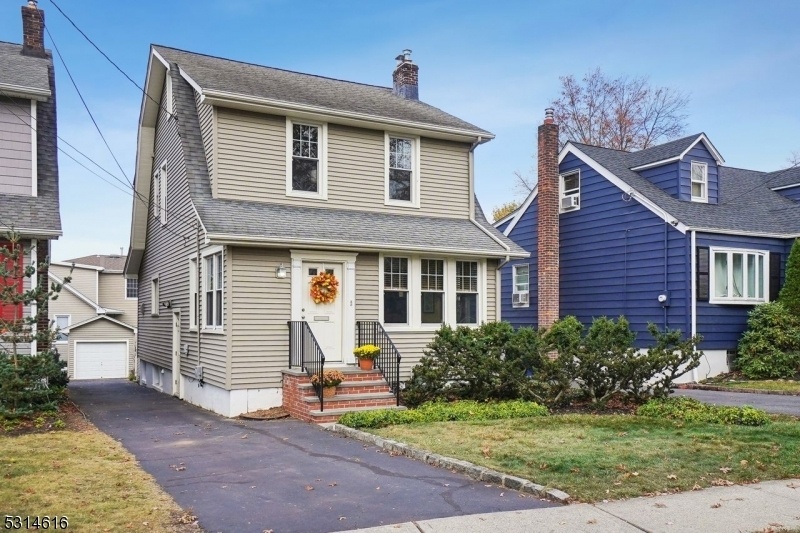94 Elmwood Rd
Verona Twp, NJ 07044






























Price: $599,000
GSMLS: 3933054Type: Single Family
Style: Colonial
Beds: 4
Baths: 1 Full & 1 Half
Garage: 1-Car
Year Built: 1926
Acres: 0.09
Property Tax: $11,880
Description
Welcome To This Beautiful Side Hall Colonial With Charm Galore. Abundant Character Features Include Hardwood Floors With Inlays, Moulding Accents, And A Stunning Wood Bannister. The Entrance Into A Sun-filled Den Is Perfect For An Office/play Room That Opens To A Lovely Living Room With A Wood Burning Fireplace. The Dining Room, Off The Kitchen, Is A Wonderful Entertaining Space With Access To A Large Deck, Making Indoor To Outdoor Entertaining A Breeze. The Second Floor Boasts 3 Bedrooms And A Full Bathroom. A Large Walk-up Attic Presents A Fourth Bedroom Or A Flex Space Of Your Choice With Plenty Of Head Clearance -- No Banging Heads Or Struggling With Pop-ups Or Pull-downs. The Full And Partially Finished Basement Features A Laundry Room, Workshop, And Half Bath And Potential Family Room. Conveniently Located Near Schools, Shopping, Restaurants, Verona Park, And Year-round Amenities Such As The Town Pool, Summer Camps, And Town Events In The Civic Center, As Well As Minutes From Montclair And Easy Transportation To Nyc. Furnace 4 Yrs And Hot Water Heater 2 Yrs. Chimney And Flue Being Sold Strictly "as Is" With No Known Issues.
Rooms Sizes
Kitchen:
First
Dining Room:
First
Living Room:
First
Family Room:
n/a
Den:
First
Bedroom 1:
Second
Bedroom 2:
Second
Bedroom 3:
Second
Bedroom 4:
Third
Room Levels
Basement:
Laundry Room, Powder Room, Storage Room, Utility Room, Workshop
Ground:
n/a
Level 1:
Den, Dining Room, Kitchen, Living Room
Level 2:
3 Bedrooms, Bath Main
Level 3:
1 Bedroom
Level Other:
n/a
Room Features
Kitchen:
Not Eat-In Kitchen, Pantry
Dining Room:
Formal Dining Room
Master Bedroom:
n/a
Bath:
n/a
Interior Features
Square Foot:
n/a
Year Renovated:
n/a
Basement:
Yes - Finished-Partially, Full
Full Baths:
1
Half Baths:
1
Appliances:
Carbon Monoxide Detector, Dishwasher, Dryer, Range/Oven-Gas, Refrigerator, Self Cleaning Oven, Washer
Flooring:
Tile, Vinyl-Linoleum, Wood
Fireplaces:
1
Fireplace:
Living Room, Wood Burning
Interior:
Blinds, Carbon Monoxide Detector, Smoke Detector, Window Treatments
Exterior Features
Garage Space:
1-Car
Garage:
Detached Garage
Driveway:
1 Car Width, Blacktop
Roof:
Asphalt Shingle
Exterior:
Vinyl Siding
Swimming Pool:
n/a
Pool:
n/a
Utilities
Heating System:
1 Unit, Radiators - Steam
Heating Source:
Gas-Natural
Cooling:
CeilFan,None
Water Heater:
Gas
Water:
Public Water
Sewer:
Public Sewer
Services:
Cable TV Available, Fiber Optic Available, Garbage Included
Lot Features
Acres:
0.09
Lot Dimensions:
30X133
Lot Features:
Level Lot
School Information
Elementary:
LANING AVE
Middle:
WHITEHORNE
High School:
VERONA
Community Information
County:
Essex
Town:
Verona Twp.
Neighborhood:
Laning
Application Fee:
n/a
Association Fee:
n/a
Fee Includes:
n/a
Amenities:
n/a
Pets:
n/a
Financial Considerations
List Price:
$599,000
Tax Amount:
$11,880
Land Assessment:
$210,200
Build. Assessment:
$177,800
Total Assessment:
$388,000
Tax Rate:
3.06
Tax Year:
2023
Ownership Type:
Fee Simple
Listing Information
MLS ID:
3933054
List Date:
11-06-2024
Days On Market:
9
Listing Broker:
COLDWELL BANKER REALTY
Listing Agent:
Helene Harrison






























Request More Information
Shawn and Diane Fox
RE/MAX American Dream
3108 Route 10 West
Denville, NJ 07834
Call: (973) 277-7853
Web: FoxHillsRockaway.com

