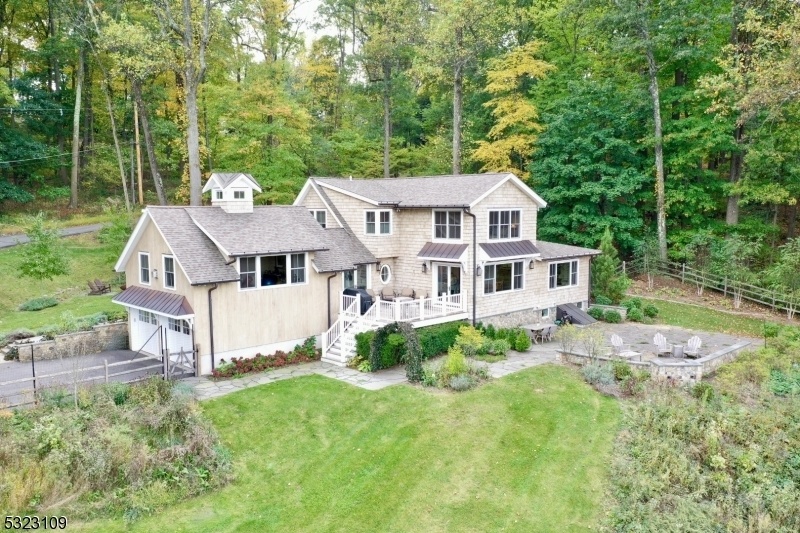110 Chapin Rd
Bernardsville Boro, NJ 07924






































Price: $1,725,000
GSMLS: 3933226Type: Single Family
Style: Custom Home
Beds: 4
Baths: 2 Full & 2 Half
Garage: 2-Car
Year Built: 1908
Acres: 5.64
Property Tax: $29,504
Description
Re-built By Scandic Builders In 2020, "valley View" Boasts Breathtaking Distant Views Of The Valley And Exceptional Craftsmanship At Every Turn. The Wood Shingle Exterior With Copper Accents And Architectural Details Sets The Tone For This One-of-a-kind Setting. Designed For Today's Living With A Smart Floor Plan, Detailed Moldings, Custom Built-ins, And The Finest Of Finishes. Inside, White Oak Floors And Neutral Stone Tiles Create A Unified Look Throughout. Large Farmhouse Windows Flood The Spacious Gourmet Kitchen And Family Room With Natural Light, Bringing The Outdoor Beauty Inside. The Living Room With Fireplace Is An Inviting Place To Relax. The Formal Dining Room Is Ideal For Hosting Holiday Meals. An Outdoor Deck And Walled Stone Patio With Fire Pit Is The Perfect Spot For Morning Coffee Or Dinner Parties At Sunset. The Primary Suite Features Stunning Views, A Vaulted Tray Ceiling, An Oversized Walk-in Closet, And A Spa-like En-suite Bathroom. Two Additional Bedrooms, A Shared Bath And Second Floor Laundry Completes This Level. The Fourth Bedroom With Gas Fireplace Can Double As A Bonus Room, Ideal For A Studio Or Home Office With A View. The Walkout Finished Lower Level Offers Versatility To The Floor Plan. Practical Amenities Include A Generator, Multi-zone Heating Including Radiant In All Baths, And Two-car Heated Garage With E/v Car Charger. Set On 5+ Acres Of Pristine Land, This Haven Is Just Minutes From Town And Trains To Nyc.
Rooms Sizes
Kitchen:
18x16 First
Dining Room:
12x16 First
Living Room:
16x26 First
Family Room:
17x15 First
Den:
15x12 First
Bedroom 1:
17x16 Second
Bedroom 2:
16x24 Second
Bedroom 3:
12x14 Second
Bedroom 4:
21x22 Second
Room Levels
Basement:
Rec Room, Utility Room
Ground:
n/a
Level 1:
Breakfst,DiningRm,FamilyRm,Foyer,GarEnter,Kitchen,LivingRm,MudRoom,OutEntrn,PowderRm,Walkout
Level 2:
3 Bedrooms, Bath Main, Bath(s) Other, Laundry Room
Level 3:
Attic
Level Other:
n/a
Room Features
Kitchen:
Center Island, Eat-In Kitchen, Pantry, Separate Dining Area
Dining Room:
Formal Dining Room
Master Bedroom:
Full Bath, Walk-In Closet
Bath:
Stall Shower
Interior Features
Square Foot:
n/a
Year Renovated:
2020
Basement:
Yes - Finished-Partially
Full Baths:
2
Half Baths:
2
Appliances:
Cooktop - Gas, Dishwasher, Dryer, Generator-Built-In, Range/Oven-Gas, Refrigerator, Sump Pump, Wall Oven(s) - Gas, Washer, Water Softener-Own
Flooring:
Stone, Tile, Wood
Fireplaces:
2
Fireplace:
Bedroom 4, Living Room
Interior:
Beam Ceilings, Fire Alarm Sys, Walk-In Closet
Exterior Features
Garage Space:
2-Car
Garage:
Garage Parking
Driveway:
Additional Parking, Blacktop, Driveway-Exclusive
Roof:
Composition Shingle
Exterior:
Wood Shingle
Swimming Pool:
No
Pool:
n/a
Utilities
Heating System:
Forced Hot Air, Heat Pump, Multi-Zone
Heating Source:
Gas-Natural
Cooling:
Central Air
Water Heater:
Gas
Water:
Well
Sewer:
Septic 4 Bedroom Town Verified
Services:
Cable TV Available, Garbage Extra Charge
Lot Features
Acres:
5.64
Lot Dimensions:
n/a
Lot Features:
Mountain View, Open Lot, Wooded Lot
School Information
Elementary:
Bedwell
Middle:
Bernardsvi
High School:
Bernards H
Community Information
County:
Somerset
Town:
Bernardsville Boro
Neighborhood:
n/a
Application Fee:
n/a
Association Fee:
n/a
Fee Includes:
n/a
Amenities:
n/a
Pets:
Yes
Financial Considerations
List Price:
$1,725,000
Tax Amount:
$29,504
Land Assessment:
$755,600
Build. Assessment:
$713,000
Total Assessment:
$1,468,600
Tax Rate:
1.96
Tax Year:
2024
Ownership Type:
Fee Simple
Listing Information
MLS ID:
3933226
List Date:
11-06-2024
Days On Market:
10
Listing Broker:
FAHEY REALTORS
Listing Agent:
Carolyn Fahey






































Request More Information
Shawn and Diane Fox
RE/MAX American Dream
3108 Route 10 West
Denville, NJ 07834
Call: (973) 277-7853
Web: FoxHillsRockaway.com

