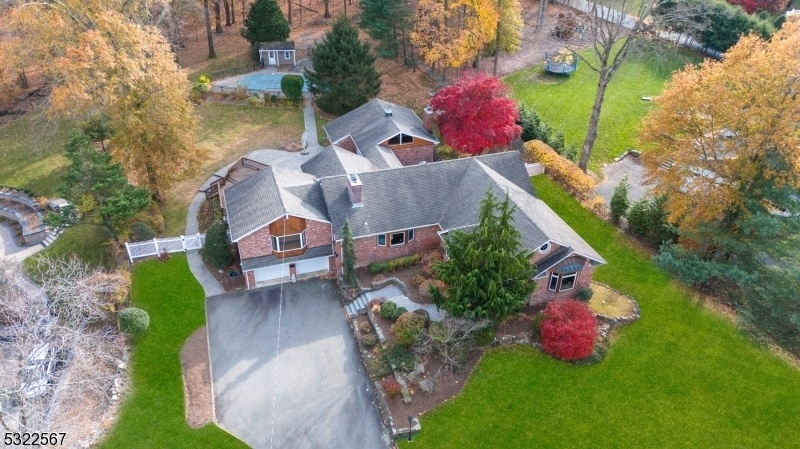256 Brookside Ave
Wyckoff Twp, NJ 07481




































Price: $1,599,000
GSMLS: 3933243Type: Single Family
Style: Ranch
Beds: 6
Baths: 4 Full & 1 Half
Garage: 2-Car
Year Built: 1959
Acres: 1.50
Property Tax: $20,941
Description
Cherished By Its Longtime Owners, This Sprawling 6-bedroom/4.5 Bath Brick Ranch Home Offers Over 4000 Sqft Of Warm, Inviting Space And Is Nestled On A 1.5 Acre Lot That Offers A Picturesque Setting With Privacy. This Beautifully Designed Home Offers One Floor Living, A Versatile Formal Living Room, That Can Serve As Either A Living Room Or Formal Dining Room. Designed For Gatherings, The Kitchen & Family Room Flow Seamlessly, Creating An Open Concept Space. The Kitchen Features A Center Island, Ss Appliances, A Breakfast Bar, & A Dining Area Filled With Abundant Natural Light. The Kitchen/family Room Offer Direct Access To An Expansive Outdoor Deck.there Are Five Well-appointed Bedrooms On This Level, A Primary En Suite, A Junior En Suite, Two Additional Bedrooms, & An Add'l Bedroom/office. The Primary En-suite Is A Warm & Cozy Haven. All Closets Throughout Are Cedar Closets. Finished Basement! 2-car Garage! Sewers Too! Inground Gunite Pool! Make This Home Your Personal Retreat!
Rooms Sizes
Kitchen:
First
Dining Room:
First
Living Room:
First
Family Room:
First
Den:
n/a
Bedroom 1:
First
Bedroom 2:
First
Bedroom 3:
First
Bedroom 4:
First
Room Levels
Basement:
1Bedroom,BathOthr,GarEnter,Laundry,MudRoom,OutEntrn,RecRoom,Storage
Ground:
n/a
Level 1:
4+Bedrms,BathMain,BathOthr,DiningRm,FamilyRm,Foyer,Kitchen,LivingRm,Office,PowderRm,Walkout
Level 2:
n/a
Level 3:
n/a
Level Other:
Additional Bathroom, Additional Bedroom
Room Features
Kitchen:
Breakfast Bar, Center Island, Eat-In Kitchen, Pantry, Separate Dining Area
Dining Room:
Formal Dining Room
Master Bedroom:
1st Floor, Fireplace, Full Bath
Bath:
Jetted Tub, Soaking Tub, Stall Shower
Interior Features
Square Foot:
4,088
Year Renovated:
2000
Basement:
Yes - Finished, Full, Walkout
Full Baths:
4
Half Baths:
1
Appliances:
Central Vacuum, Cooktop - Gas, Dishwasher, Dryer, Microwave Oven, Refrigerator, Wall Oven(s) - Gas, Washer, Water Softener-Own
Flooring:
Carpeting, Tile, Wood
Fireplaces:
3
Fireplace:
Bedroom 1, Living Room, Rec Room
Interior:
CedrClst,JacuzTyp,SecurSys,SmokeDet,SoakTub,StallTub,WndwTret
Exterior Features
Garage Space:
2-Car
Garage:
Attached Garage, Finished Garage, Garage Door Opener, Oversize Garage
Driveway:
2 Car Width, Additional Parking, Blacktop, Driveway-Exclusive
Roof:
Wood Shingle
Exterior:
Brick,CedarSid
Swimming Pool:
Yes
Pool:
Gunite, Heated, In-Ground Pool
Utilities
Heating System:
Baseboard - Cast Iron, Multi-Zone
Heating Source:
Gas-Natural
Cooling:
Central Air, Multi-Zone Cooling
Water Heater:
n/a
Water:
Public Water
Sewer:
Public Sewer
Services:
n/a
Lot Features
Acres:
1.50
Lot Dimensions:
n/a
Lot Features:
Level Lot, Wooded Lot
School Information
Elementary:
LINCOLN
Middle:
EISENHOWER
High School:
RAMAPO
Community Information
County:
Bergen
Town:
Wyckoff Twp.
Neighborhood:
n/a
Application Fee:
n/a
Association Fee:
n/a
Fee Includes:
n/a
Amenities:
Pool-Outdoor, Storage
Pets:
Yes
Financial Considerations
List Price:
$1,599,000
Tax Amount:
$20,941
Land Assessment:
$605,600
Build. Assessment:
$468,300
Total Assessment:
$1,073,900
Tax Rate:
1.89
Tax Year:
2024
Ownership Type:
Fee Simple
Listing Information
MLS ID:
3933243
List Date:
11-06-2024
Days On Market:
22
Listing Broker:
WEICHERT RLTRS RDG
Listing Agent:
Mimma Andriuolo




































Request More Information
Shawn and Diane Fox
RE/MAX American Dream
3108 Route 10 West
Denville, NJ 07834
Call: (973) 277-7853
Web: FoxHillsRockaway.com

